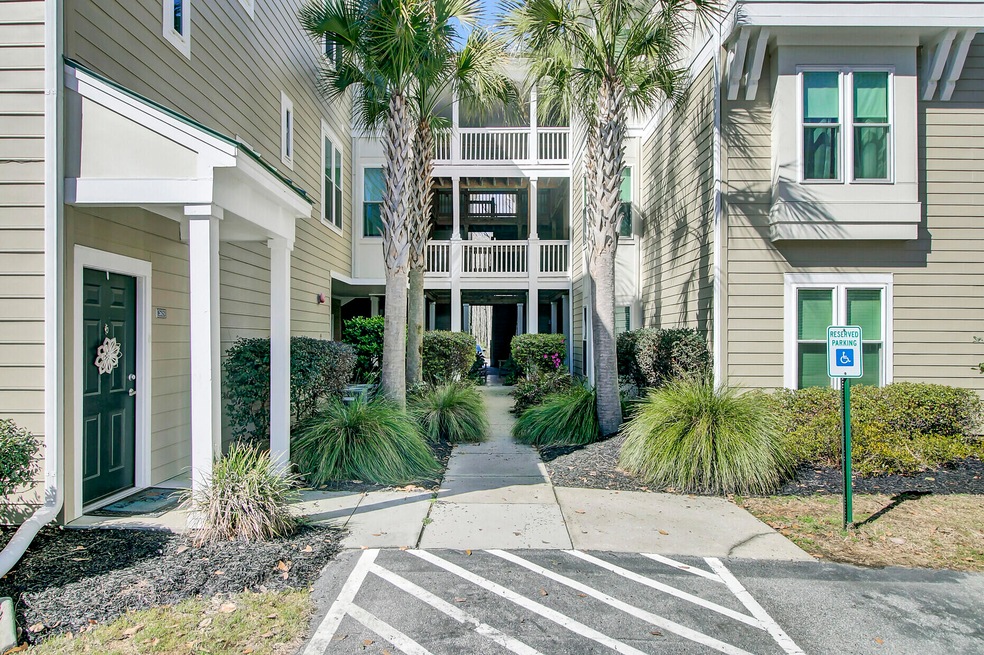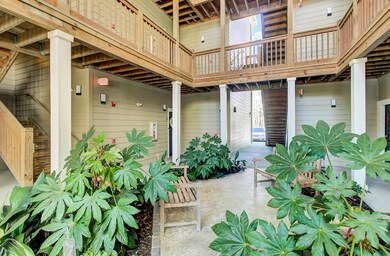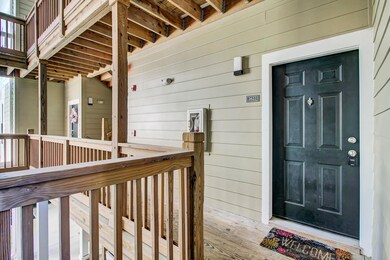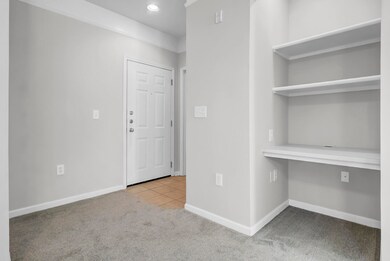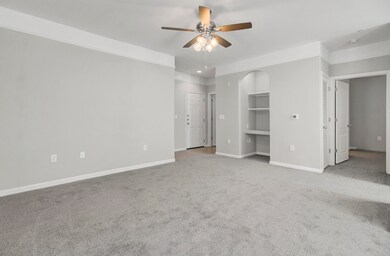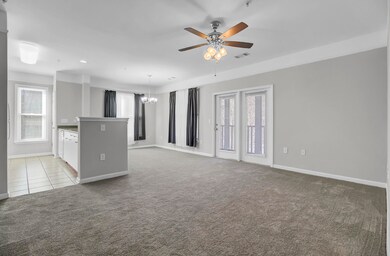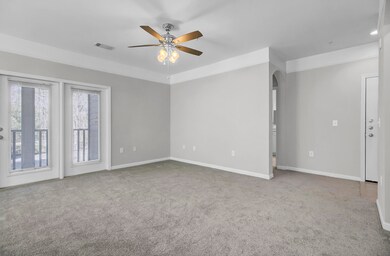
2622 Egret Crest Ln Unit 2622 Charleston, SC 29414
Estimated Value: $270,916 - $341,000
Highlights
- Gated Community
- High Ceiling
- Formal Dining Room
- Clubhouse
- Community Pool
- Storm Windows
About This Home
As of April 2023Wonderful opportunity with ONE CAR GARAGE! Close to downtown Charleston and Beaches! Large two bedroom, two bathroom condo with shows like new with the fresh paint and new carpet! Open floor plan features nine foot ceilings,built in book shelves, a kitchen which overlooks the great room, and lots of closet space. This Condo's Screen Porch is perfect for morning coffee or afternoon tea and over looks the Dog Park, and Protected Wetlands. Hardiplank siding & impact resistant windows. The Amenities here are endless with Club House, Pool, Outdoor Fireplace, Outdoor Grill, Dog Park, Gated Community, and much more. Property backs to wetlands, convenient location to I-526 and shopping.
Home Details
Home Type
- Single Family
Est. Annual Taxes
- $810
Year Built
- Built in 2006
Lot Details
- 10
HOA Fees
- $236 Monthly HOA Fees
Parking
- 1 Car Garage
Home Design
- Slab Foundation
- Architectural Shingle Roof
- Cement Siding
Interior Spaces
- 1,136 Sq Ft Home
- 1-Story Property
- Smooth Ceilings
- High Ceiling
- Ceiling Fan
- Entrance Foyer
- Family Room
- Formal Dining Room
- Ceramic Tile Flooring
- Storm Windows
- Laundry Room
Bedrooms and Bathrooms
- 2 Bedrooms
- Walk-In Closet
- 2 Full Bathrooms
Schools
- Springfield Elementary School
- C E Williams Middle School
- West Ashley High School
Utilities
- Cooling Available
- Forced Air Heating System
Additional Features
- Screened Patio
- Property is near a bus stop
Community Details
Overview
- The Colony At Heron Reserve Subdivision
Recreation
- Community Pool
Additional Features
- Clubhouse
- Gated Community
Ownership History
Purchase Details
Home Financials for this Owner
Home Financials are based on the most recent Mortgage that was taken out on this home.Purchase Details
Home Financials for this Owner
Home Financials are based on the most recent Mortgage that was taken out on this home.Similar Homes in the area
Home Values in the Area
Average Home Value in this Area
Purchase History
| Date | Buyer | Sale Price | Title Company |
|---|---|---|---|
| Cooper Jeffrey Steven | $285,000 | None Listed On Document | |
| Brandon Stephanie | $157,950 | -- |
Mortgage History
| Date | Status | Borrower | Loan Amount |
|---|---|---|---|
| Open | Cooper Jeffrey Steven | $228,000 | |
| Previous Owner | Brandon Stephanie | $137,311 |
Property History
| Date | Event | Price | Change | Sq Ft Price |
|---|---|---|---|---|
| 04/10/2023 04/10/23 | Sold | $285,000 | +3.6% | $251 / Sq Ft |
| 02/17/2023 02/17/23 | For Sale | $275,000 | -- | $242 / Sq Ft |
Tax History Compared to Growth
Tax History
| Year | Tax Paid | Tax Assessment Tax Assessment Total Assessment is a certain percentage of the fair market value that is determined by local assessors to be the total taxable value of land and additions on the property. | Land | Improvement |
|---|---|---|---|---|
| 2023 | $1,488 | $6,070 | $0 | $0 |
| 2022 | $810 | $6,070 | $0 | $0 |
| 2021 | $847 | $6,070 | $0 | $0 |
| 2020 | $875 | $6,070 | $0 | $0 |
| 2019 | $786 | $5,280 | $0 | $0 |
| 2017 | $761 | $5,280 | $0 | $0 |
| 2016 | $732 | $5,280 | $0 | $0 |
| 2015 | $755 | $5,280 | $0 | $0 |
| 2014 | $764 | $0 | $0 | $0 |
| 2011 | -- | $0 | $0 | $0 |
Agents Affiliated with this Home
-
Kim Boerman
K
Seller's Agent in 2023
Kim Boerman
AgentOwned Realty Charleston Group
(843) 452-0688
345 Total Sales
-
DuBose Cuthbert

Buyer's Agent in 2023
DuBose Cuthbert
Carolina One Real Estate
(843) 884-1622
33 Total Sales
Map
Source: CHS Regional MLS
MLS Number: 23003474
APN: 306-00-00-628
- 2632 Egret Crest Ln Unit 2632
- 2522 Egret Crest Ln Unit 2522
- 2434 Egret Crest Ln
- 1901 Bairds Cove
- 1757 Wayah Dr
- 4210 Scharite St
- 4114 Babbitt St
- 4235 Scharite St
- 2881 Rutherford Way
- 4120 Veritas St
- 4244 Scharite St
- 2615 Rutherford Way
- 4209 Climbing Tree Ct
- 3509 Shelby Ray Ct
- 2627 Rutherford Way
- 4237 William E Murray Blvd
- 2106 Mission Ave
- 2120 Fife Ln
- 2519 Rutherford Way
- 1870 Gammon St
- 2231 Egret Crest Ln
- 2526 Egret Crest Ln Unit 2526
- 2412 Egret Crest Ln
- 2314 Egret Crest Ln
- 2233 Egret Crest Ln
- 2226 Egret Crest Ln
- 2114 Egret Crest Ln
- 1833 Egret Crest Ln
- 1825 Egret Crest Ln
- 1811 Egret Crest Ln Unit 1811
- 2623 Egret Crest Ln Unit 2623
- 2634 Egret Crest Ln Unit 2634
- 2633 Egret Crest Ln Unit 2633
- 2631 Egret Crest Ln Unit 2631
- 2625 Egret Crest Ln Unit 2625
- 2624 Egret Crest Ln Unit 2624
- 2622 Egret Crest Ln Unit 2622
- 2621 Egret Crest Ln Unit 2621
- 2614 Egret Crest Ln Unit 2614
- 2613 Egret Crest Ln Unit 2613
