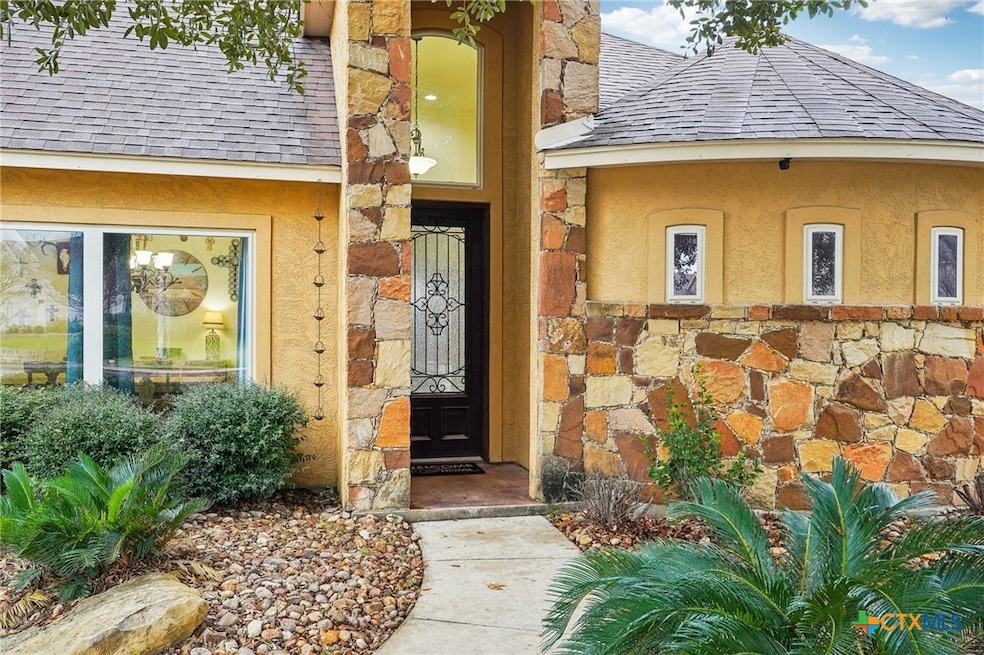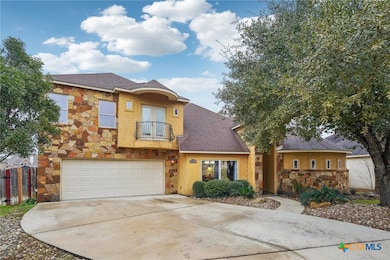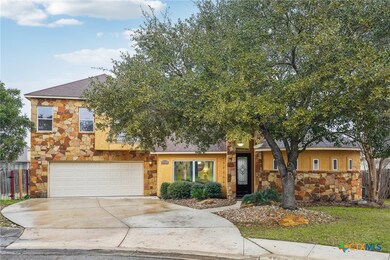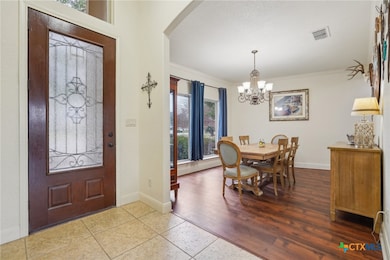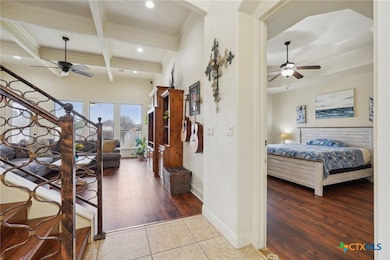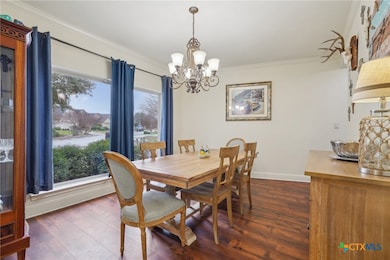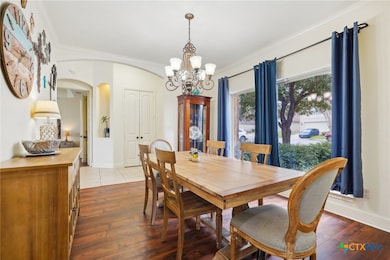2622 Fairwood Dr New Braunfels, TX 78132
Highlights
- Gated Community
- Custom Closet System
- High Ceiling
- Veramendi Elementary School Rated A-
- Traditional Architecture
- Game Room
About This Home
First Month FREE rent. No rear neighbors and in a gated community. Introducing a prestigious Parker-built home located in the sought-after gated community of Champions Village! Recently renovated, this charming residence features a freshly painted interior, stunning new flooring in the master bedroom, dining room, and living room, as well as newer kitchen appliances. The washer, dryer, and kitchen fridge will remain for your convenience. The luxurious master bath is a true retreat, featuring a double vanity, a relaxing garden tub, and an enormous walk-in shower that provides both style and comfort. The master bedroom itself is a bright and airy space, complete with a full wall of windows that flood the room with natural light and a beautifully designed trayed ceiling that adds an elegant touch. The living room windows, HVAC unit and water softener were replaced in 2022, ensuring modern comfort. The master bedroom is conveniently situated on the main floor, while the upper level showcases two additional bedrooms, a full bath, and a cozy loft area with a covered balcony. Enjoy a private backyard with no homes directly behind you. This beautifully updated home is move-in ready! Additionally, a new garage door opener was installed on February 13th, 2025.
Listing Agent
Keller Williams Heritage Brokerage Phone: (210) 493-3030 License #0735608 Listed on: 05/05/2025

Home Details
Home Type
- Single Family
Est. Annual Taxes
- $6,382
Year Built
- Built in 2007
Lot Details
- 9,148 Sq Ft Lot
- Wood Fence
- Back Yard Fenced
- Paved or Partially Paved Lot
HOA Fees
- $55 Monthly HOA Fees
Parking
- 2 Car Attached Garage
- Single Garage Door
- Garage Door Opener
Home Design
- Traditional Architecture
- Slab Foundation
- Stone Veneer
- Masonry
- Stucco
Interior Spaces
- 1,822 Sq Ft Home
- Property has 2 Levels
- Built-In Features
- Tray Ceiling
- High Ceiling
- Ceiling Fan
- Recessed Lighting
- Double Pane Windows
- Entrance Foyer
- Formal Dining Room
- Game Room
- Inside Utility
- Walkup Attic
- Fire and Smoke Detector
Kitchen
- Range<<rangeHoodToken>>
- Ice Maker
- Dishwasher
- Disposal
Flooring
- Carpet
- Ceramic Tile
- Vinyl
Bedrooms and Bathrooms
- 3 Bedrooms
- Split Bedroom Floorplan
- Custom Closet System
- Walk-In Closet
- Double Vanity
- Garden Bath
- Walk-in Shower
Laundry
- Laundry Room
- Laundry on main level
- Stacked Washer and Dryer
Schools
- Veramendi Elementary School
- Oak Run Middle School
- New Braunfels High School
Utilities
- Central Heating and Cooling System
- Electric Water Heater
- Water Softener is Owned
Additional Features
- Porch
- City Lot
Listing and Financial Details
- Property Available on 6/1/25
- Tenant pays for all utilities
- The owner pays for association fees
- Rent includes association dues
- 12 Month Lease Term
- Legal Lot and Block 47 / 3
- Assessor Parcel Number 16890
Community Details
Overview
- Champions Village Subdivision
- Greenbelt
Pet Policy
- Pet Deposit $250
Security
- Controlled Access
- Gated Community
Map
Source: Central Texas MLS (CTXMLS)
MLS Number: 578847
APN: 14-0725-0013-00
- 2609 Fairwood Dr
- 2612 Foresthaven Dr
- 503 Wilderness Way
- 2615 Foresthaven Dr
- 495 Wilderness Way
- 2712 Crest Ridge
- 2615 Wilderness Way
- 2714 Cedar Ridge
- 2714 Cedar Ridge Dr
- 2802 State Highway 46 W
- 211 T Bar m Dr
- 214 T Bar m Dr
- 2347 Rock Grove
- 217 T Bar m Dr Unit B217
- 606 Didgeridoo Trail
- 2802 N State Highway 46
- 688 La Bahia Loop
- 243 Arendes Dr
- 761 San Gabriel Loop
- 3227 Espada
- 859 San Ignacio
- 2213 Steerhead Trail
- 3144 Gorge Way
- 1155 Fm 2722 Unit 103
- 2083 Cowan Dr
- 2745 Westpointe Dr Unit 835.1405825
- 2745 Westpointe Dr Unit 828.1405824
- 2745 Westpointe Dr Unit 16207.1403899
- 2745 Westpointe Dr Unit 626.1407600
- 2745 Westpointe Dr Unit 805.1407594
- 2745 Westpointe Dr Unit 15303.1407596
- 2745 Westpointe Dr Unit 19308.1407595
- 2745 Westpointe Dr Unit 437.1407599
- 2745 Westpointe Dr Unit 925.1407601
- 2745 Westpointe Dr Unit 623.1407598
- 2745 Westpointe Dr Unit 833.1407602
- 2745 Westpointe Dr Unit 426.1403902
- 2745 Westpointe Dr Unit 16307.1403897
