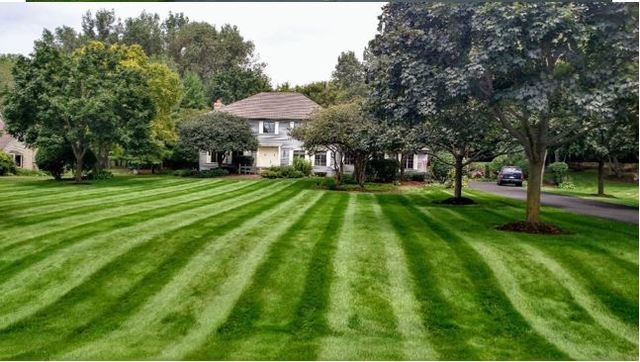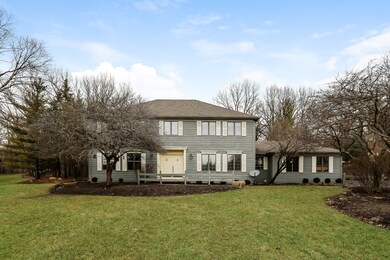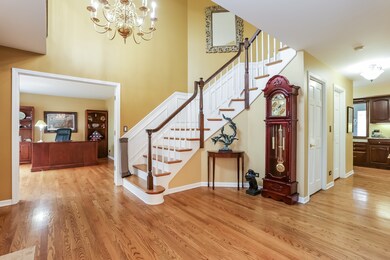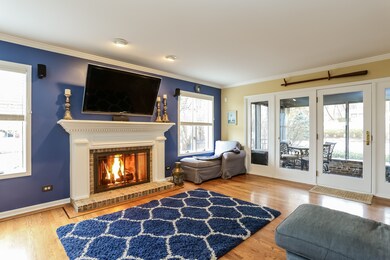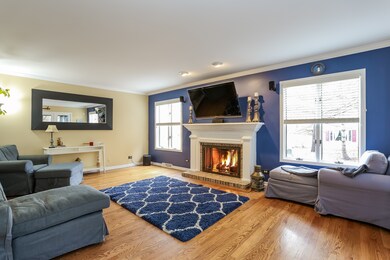
2622 Poplar View Bend Elgin, IL 60120
West Hoffman Estates NeighborhoodEstimated Value: $613,451 - $662,000
Highlights
- In Ground Pool
- Mature Trees
- Wood Flooring
- Colonial Architecture
- Recreation Room
- Whirlpool Bathtub
About This Home
As of May 2019From the elegant two story entryway with white wainscotting and gleaming hardwood, to the expansive backyard, you will love this home! Generous room sizes throughout. Hardwood on 1st & 2nd floors, newly installed carpet in finished basement. Kitchen has recessed lighting, cherry cabinetry with a wraparound breakfast bar, granite countertops and backsplash. Newer stainless steel appliances including Jenn-Air cooktop, built in microwave and oven. Kitchen also features an adjacent breakfast room overlooking the pool area, and a buffet serving area which has passthrough windows to the screened in porch. A large 1st floor laundry/mud room wing is between the kitchen and the three car side load garage and has a door to the backyard too. Family room has a gas log fireplace and opens to the screened in porch with a french door. A brick paver patio surrounds the saltwater system pool, just imagine how great your parties will be!
Last Agent to Sell the Property
Coldwell Banker Realty License #475130953 Listed on: 03/14/2019

Home Details
Home Type
- Single Family
Est. Annual Taxes
- $10,791
Year Built
- 1989
Lot Details
- Property has an invisible fence for dogs
- Mature Trees
- Wooded Lot
HOA Fees
- $19 per month
Parking
- Attached Garage
- Garage Transmitter
- Garage Door Opener
- Driveway
- Parking Included in Price
- Garage Is Owned
Home Design
- Colonial Architecture
- Slab Foundation
- Asphalt Shingled Roof
- Cedar
Interior Spaces
- Wet Bar
- Built-In Features
- Wood Burning Fireplace
- Gas Log Fireplace
- Entrance Foyer
- Dining Area
- Recreation Room
- Screened Porch
- Storage Room
- Wood Flooring
- Storm Screens
Kitchen
- Breakfast Bar
- Walk-In Pantry
- Built-In Oven
- Cooktop
- Microwave
- Dishwasher
- Stainless Steel Appliances
Bedrooms and Bathrooms
- Walk-In Closet
- Primary Bathroom is a Full Bathroom
- Dual Sinks
- Whirlpool Bathtub
- Separate Shower
Laundry
- Laundry on main level
- Dryer
- Washer
Finished Basement
- Basement Fills Entire Space Under The House
- Crawl Space
Outdoor Features
- In Ground Pool
- Patio
- Fire Pit
Utilities
- Forced Air Zoned Heating and Cooling System
- Heating System Uses Gas
- Well
- Private or Community Septic Tank
Listing and Financial Details
- Homeowner Tax Exemptions
Ownership History
Purchase Details
Home Financials for this Owner
Home Financials are based on the most recent Mortgage that was taken out on this home.Purchase Details
Home Financials for this Owner
Home Financials are based on the most recent Mortgage that was taken out on this home.Purchase Details
Home Financials for this Owner
Home Financials are based on the most recent Mortgage that was taken out on this home.Similar Homes in Elgin, IL
Home Values in the Area
Average Home Value in this Area
Purchase History
| Date | Buyer | Sale Price | Title Company |
|---|---|---|---|
| Lydon William K | $418,000 | Greater Illinois Title | |
| Forgette Rodney J | $589,000 | Cti | |
| Schneider Lynn E Peterson | -- | Lawyers Title Insurance Corp |
Mortgage History
| Date | Status | Borrower | Loan Amount |
|---|---|---|---|
| Previous Owner | Lydon William K | $80,000 | |
| Previous Owner | Anderson Karen K | $411,852 | |
| Previous Owner | Forgette Rodney J | $471,000 | |
| Previous Owner | Unterberg Lynn E | $740,000 | |
| Previous Owner | Unterberg Lynn | $250,000 | |
| Previous Owner | Schneider Lynn E Peterson | $185,000 |
Property History
| Date | Event | Price | Change | Sq Ft Price |
|---|---|---|---|---|
| 05/22/2019 05/22/19 | Sold | $418,000 | -1.6% | $129 / Sq Ft |
| 03/28/2019 03/28/19 | Pending | -- | -- | -- |
| 03/14/2019 03/14/19 | For Sale | $425,000 | -- | $131 / Sq Ft |
Tax History Compared to Growth
Tax History
| Year | Tax Paid | Tax Assessment Tax Assessment Total Assessment is a certain percentage of the fair market value that is determined by local assessors to be the total taxable value of land and additions on the property. | Land | Improvement |
|---|---|---|---|---|
| 2024 | $10,791 | $46,000 | $23,000 | $23,000 |
| 2023 | $10,791 | $46,000 | $23,000 | $23,000 |
| 2022 | $10,791 | $46,000 | $23,000 | $23,000 |
| 2021 | $10,988 | $35,681 | $14,147 | $21,534 |
| 2020 | $10,817 | $35,681 | $14,147 | $21,534 |
| 2019 | $9,769 | $39,646 | $14,147 | $25,499 |
| 2018 | $9,756 | $36,452 | $12,861 | $23,591 |
| 2017 | $9,549 | $36,452 | $12,861 | $23,591 |
| 2016 | $9,178 | $36,452 | $12,861 | $23,591 |
| 2015 | $10,666 | $38,500 | $24,435 | $14,065 |
| 2014 | $10,527 | $38,500 | $24,435 | $14,065 |
| 2013 | $10,141 | $38,500 | $24,435 | $14,065 |
Agents Affiliated with this Home
-
Nancy Eisele

Seller's Agent in 2019
Nancy Eisele
Coldwell Banker Realty
(630) 776-1410
3 in this area
164 Total Sales
-
Sabrina Conti Erangey

Buyer's Agent in 2019
Sabrina Conti Erangey
Baird Warner
(630) 946-9329
2 in this area
185 Total Sales
Map
Source: Midwest Real Estate Data (MRED)
MLS Number: MRD10307893
APN: 06-17-405-004-0000
- 2604 Poplar View Bend
- 104 Gloria Dr
- 108 Gloria Dr
- 110 Gloria Dr
- 112 Gloria Dr
- 80 Chestnut Ct
- 128 Dickens Trail
- 606 Littleton Trail Unit 251
- 1351 Windsor Ct
- 105 Cottonwood Dr
- 5654 Angouleme Ln
- 9 Thistle Ct
- 130 Stonehurst Dr
- 236 Stonehurst Dr
- 879 Oak Ridge Blvd
- 1289 Mallard Ln
- 740 Countryfield Ln
- 690 Countryfield Ln
- 7 Buckskin Ln
- 13 Trail Ridge Ct
- 2622 Poplar View Bend
- 2624 Poplar View Bend
- 2620 Poplar View Bend
- 2623 Cardinal Dr
- 2625 Cardinal Dr
- 2626 Poplar View Bend
- 2614 Poplar View Bend
- 2621 Cardinal Dr
- 2623 Poplar View Bend
- 2615 Poplar View Bend
- 2625 Poplar View Bend
- 2627 Cardinal Dr
- 2627 Poplar View Bend
- 2617 Poplar View Bend
- 2619 Poplar View Bend
- 2629 Cardinal Dr
- 2619 Cardinal Dr
- 2629 Poplar View Bend
- 2611 Poplar View Bend
- 2614 Chapel Hill Dr
