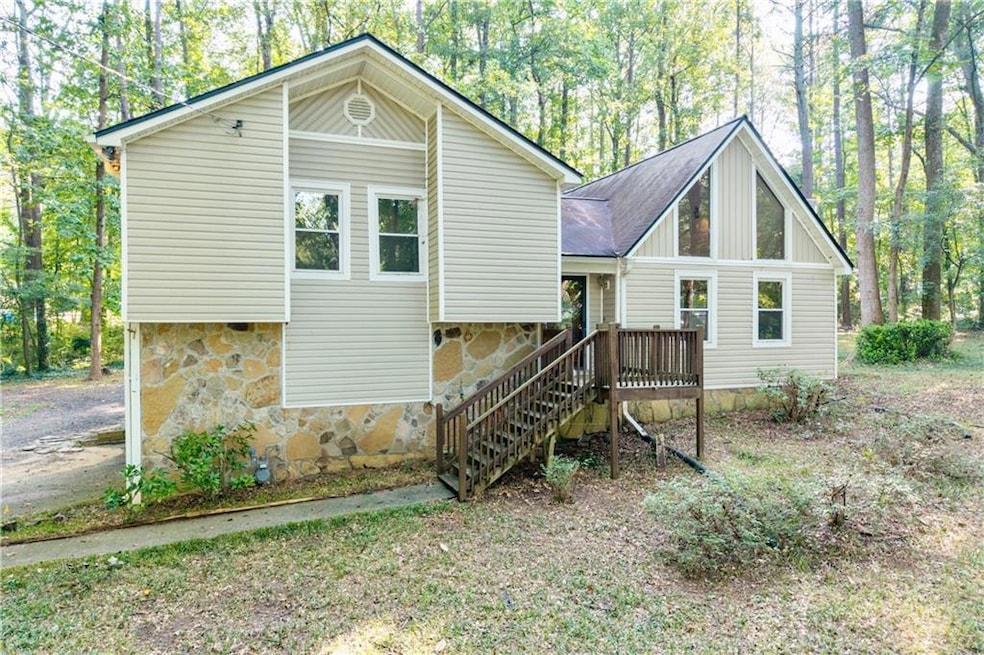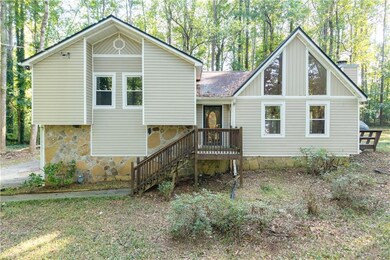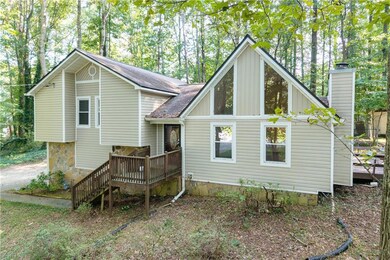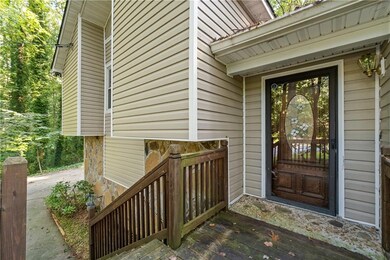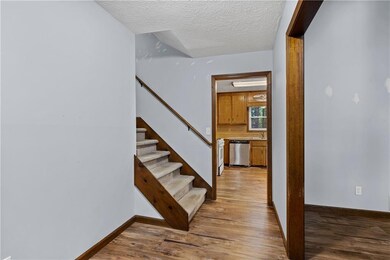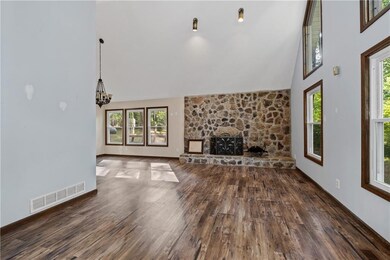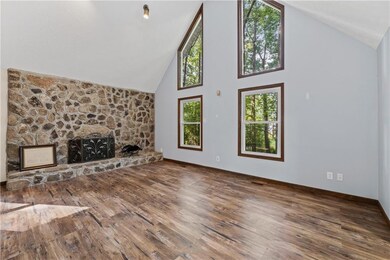2622 Sheffield Ct SW Marietta, GA 30064
Estimated payment $2,007/month
Highlights
- Open-Concept Dining Room
- View of Trees or Woods
- Deck
- RV Access or Parking
- 1.64 Acre Lot
- Wood Burning Stove
About This Home
PRICE REDUCED!! Rare opportunity to possess a 3 bedroom, 2 bathroom home sitting on 1.64 ACRES!!! This home is perfectly secluded, private, and serene, tucked away at the end of a culdesac in a quiet neighborhood. Be greeted by a high vaulted ceiling Living Room and a unique stone fireplace. Appreciate New Windows throughout the home that grants plush views of nature and the flat yard that surrounds the home. Step outside to a large, expansive deck, perfect for relaxing or entertaining in your own private retreat. The acreage offers endless possibilities — park your RV, build a detached garage or workshop, or even explore the option of an additional dwelling. Properties like this are hard to find — over 1.5 acres of land in a central location, just 20–25 minutes from Smyrna, Kennesaw, Hiram, and Marietta Square.
Home Details
Home Type
- Single Family
Est. Annual Taxes
- $3,208
Year Built
- Built in 1982
Lot Details
- 1.64 Acre Lot
- Cul-De-Sac
- Kennel or Dog Run
- Wooded Lot
- Back Yard Fenced and Front Yard
Parking
- 2 Car Garage
- Parking Pad
- Rear-Facing Garage
- Driveway
- RV Access or Parking
Home Design
- Contemporary Architecture
- Split Level Home
- Block Foundation
- Shingle Roof
- Vinyl Siding
- Concrete Perimeter Foundation
Interior Spaces
- Vaulted Ceiling
- Ceiling Fan
- Wood Burning Stove
- Stone Fireplace
- Double Pane Windows
- Second Story Great Room
- Living Room with Fireplace
- Open-Concept Dining Room
- Workshop
- Views of Woods
- Fire and Smoke Detector
- Laundry in Garage
- Basement
Kitchen
- Country Kitchen
- Gas Oven
- Gas Range
- Dishwasher
- Disposal
Flooring
- Carpet
- Luxury Vinyl Tile
Bedrooms and Bathrooms
- 3 Bedrooms
- 2 Full Bathrooms
- Bathtub and Shower Combination in Primary Bathroom
Accessible Home Design
- Accessible Washer and Dryer
Outdoor Features
- Creek On Lot
- Deck
- Shed
- Rear Porch
Schools
- Compton Elementary School
- Tapp Middle School
- Mceachern High School
Utilities
- Central Heating and Cooling System
- Underground Utilities
- Septic Tank
- Phone Available
Community Details
- Waterwheel West Subdivision
Listing and Financial Details
- Assessor Parcel Number 19076600460
Map
Home Values in the Area
Average Home Value in this Area
Tax History
| Year | Tax Paid | Tax Assessment Tax Assessment Total Assessment is a certain percentage of the fair market value that is determined by local assessors to be the total taxable value of land and additions on the property. | Land | Improvement |
|---|---|---|---|---|
| 2025 | $3,206 | $115,412 | $12,000 | $103,412 |
| 2024 | $3,208 | $115,412 | $12,000 | $103,412 |
| 2023 | $3,480 | $115,412 | $12,000 | $103,412 |
| 2022 | $1,845 | $79,732 | $12,000 | $67,732 |
| 2021 | $1,454 | $61,876 | $12,000 | $49,876 |
| 2020 | $1,454 | $61,876 | $12,000 | $49,876 |
| 2019 | $1,454 | $61,876 | $12,000 | $49,876 |
| 2018 | $1,454 | $61,876 | $12,000 | $49,876 |
| 2017 | $1,083 | $47,348 | $8,400 | $38,948 |
| 2016 | $1,084 | $47,348 | $8,400 | $38,948 |
| 2015 | $495 | $25,632 | $8,400 | $17,232 |
| 2014 | $499 | $25,632 | $0 | $0 |
Property History
| Date | Event | Price | List to Sale | Price per Sq Ft | Prior Sale |
|---|---|---|---|---|---|
| 11/15/2025 11/15/25 | Price Changed | $330,000 | 0.0% | $238 / Sq Ft | |
| 10/10/2025 10/10/25 | For Rent | $2,500 | 0.0% | -- | |
| 09/29/2025 09/29/25 | Price Changed | $340,000 | -2.9% | $246 / Sq Ft | |
| 08/21/2025 08/21/25 | For Sale | $350,000 | +2.9% | $253 / Sq Ft | |
| 08/31/2022 08/31/22 | Sold | $340,000 | +1.5% | $246 / Sq Ft | View Prior Sale |
| 08/03/2022 08/03/22 | Pending | -- | -- | -- | |
| 07/28/2022 07/28/22 | For Sale | $335,000 | -- | $242 / Sq Ft |
Purchase History
| Date | Type | Sale Price | Title Company |
|---|---|---|---|
| Special Warranty Deed | $340,000 | -- | |
| Deed | $141,000 | -- |
Mortgage History
| Date | Status | Loan Amount | Loan Type |
|---|---|---|---|
| Open | $329,800 | New Conventional | |
| Previous Owner | $138,781 | FHA |
Source: First Multiple Listing Service (FMLS)
MLS Number: 7635897
APN: 19-0766-0-046-0
- 2613 Kolb Manor Cir SW
- 2517 Kolb Manor Cir SW
- 6652 Ernest W Barrett Pkwy SW
- 3614 Josh Ct
- The Mathis Plan at Croftside - Single Family Homes
- The Quinn Plan at Croftside - Townhomes
- The Maisie II Plan at Croftside - Single Family Homes
- The Idlewild Plan at Croftside - Single Family Homes
- The Newcomb Plan at Croftside - Single Family Homes
- The Kershaw Plan at Croftside - Single Family Homes
- The Bridget Plan at Croftside - Townhomes
- The Yarmouth Plan at Croftside - Single Family Homes
- 3269 Perch Dr SW
- 3310 Bryan Way SW
- 3404 Bodiford Path
- 3106 Yellowhammer Dr Unit 28
- 3118 Yellowhammer Dr Unit 25
- 3089 Yellowhammer Dr
- 2690 Hideaway Hills Lane South W
- 3393 Chancellors Dr
- 3258 Willa Way SW
- 2870 Horseshoe Bend Rd SW
- 3065 Trotters Field Dr SW
- 3014 Stirrup Ln SW
- 2280 Sherwood Place SW
- 2164 Cottage Ct SW
- 2228 Asquith Ave SW
- 3125 Avondale Point
- 2462 Horseshoe Bend Rd SW
- 2765 Rock Creek Dr SW
- 2740 Owens Dr
- 2222 E -West Connector
- 2682 Owens Dr
- 2780 SW Bankstone Dr
- 3866 Cedar Dr SW
- 2976 Bay Berry Dr SW
- 2825 Candler Run SW
- 2995 Valley View Cir
- 2607 Foxwood Place SW
- 1885 Ollie Creek
