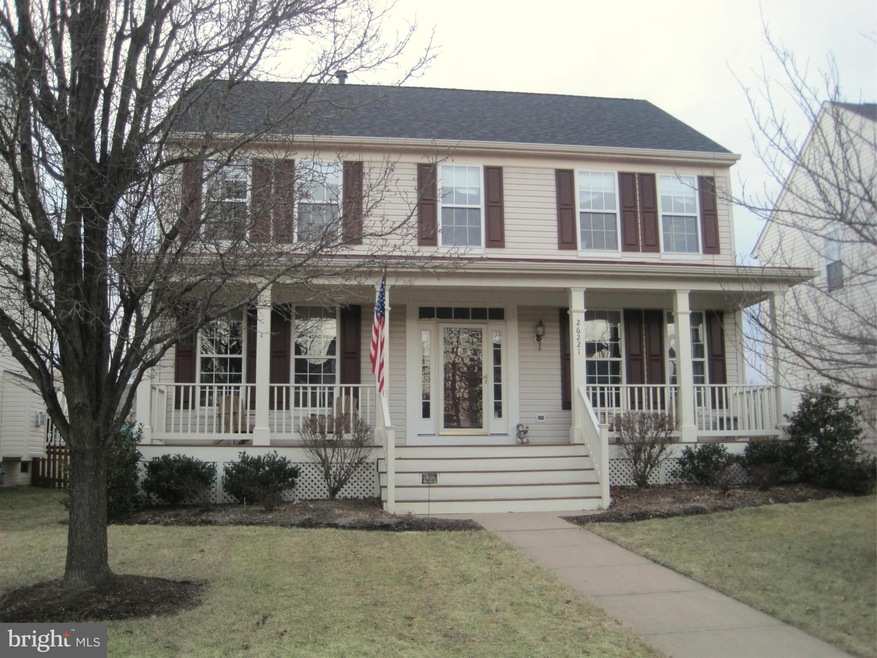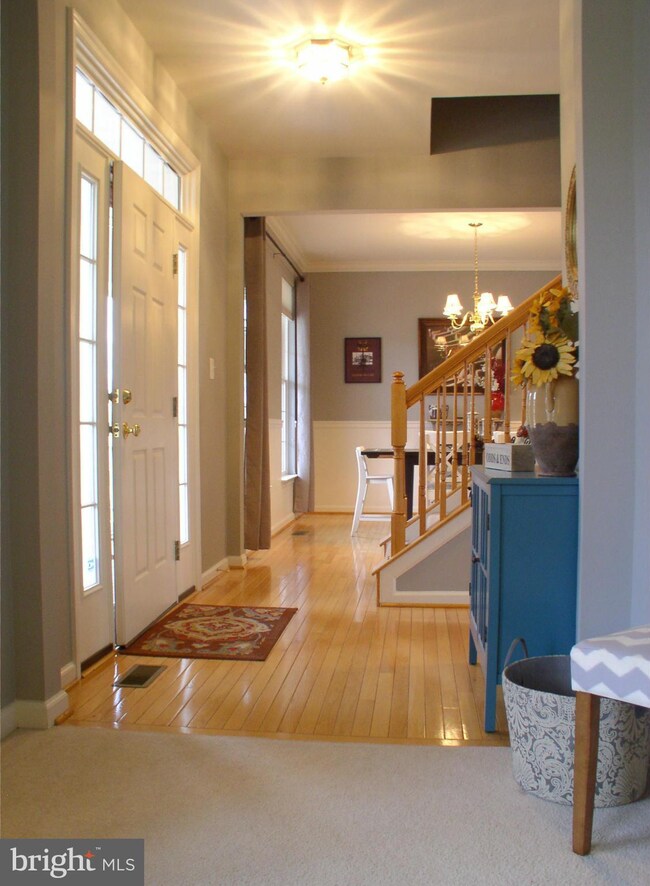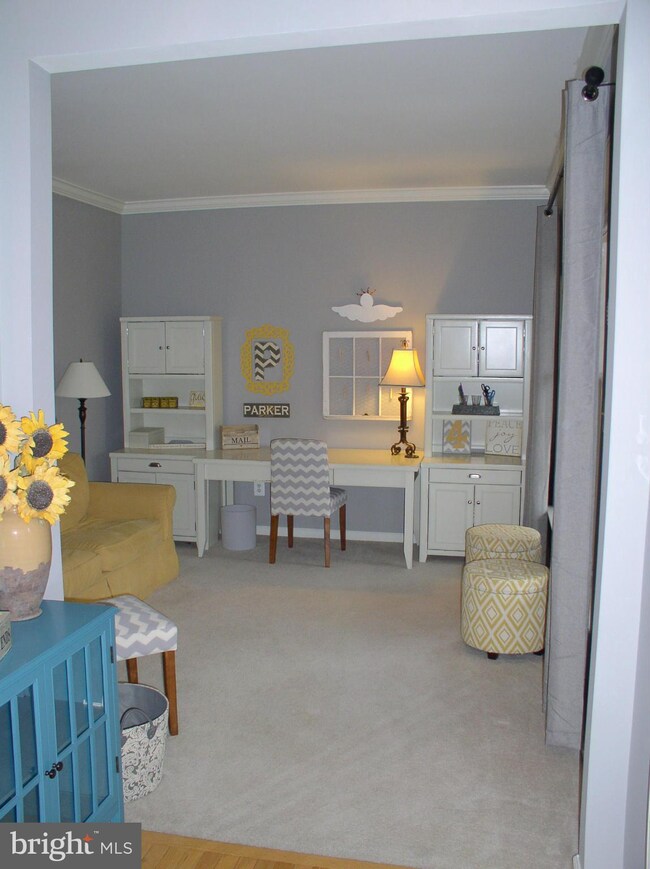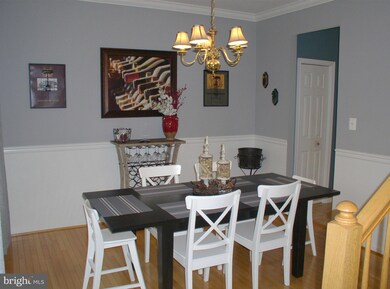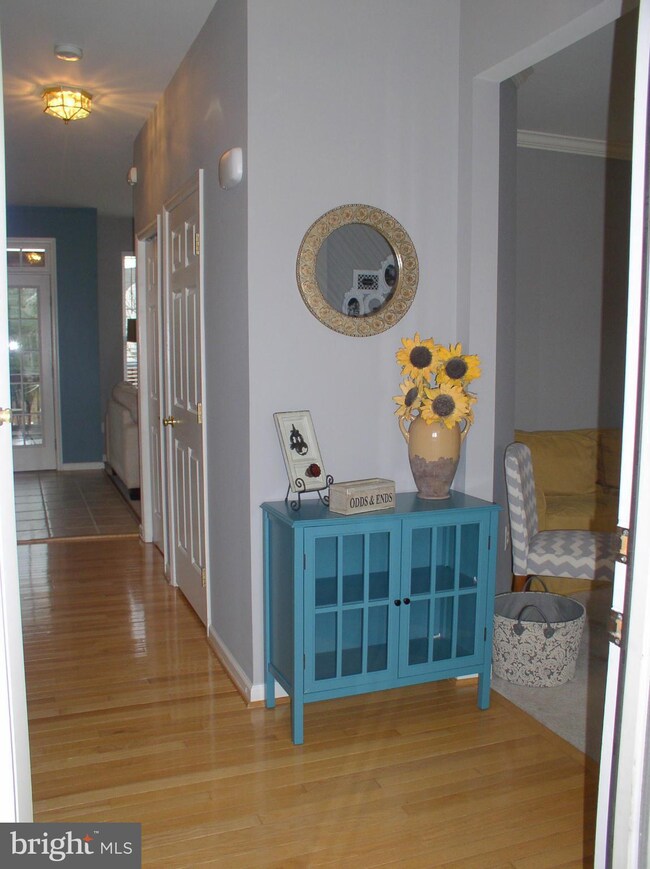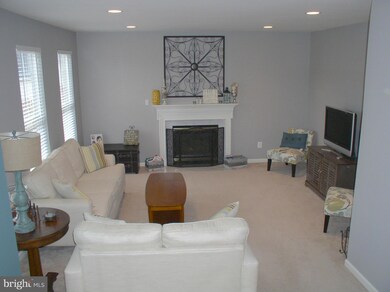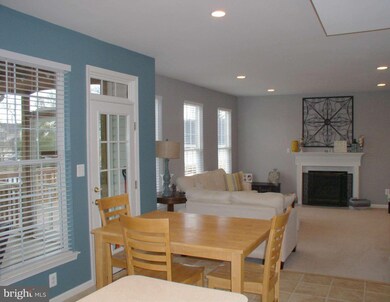
26221 Lands End Dr Chantilly, VA 20152
Highlights
- Open Floorplan
- Colonial Architecture
- Combination Kitchen and Living
- Little River Elementary School Rated A
- 1 Fireplace
- Eat-In Kitchen
About This Home
As of April 2014Call Alt Agent for details. Beautiful single family home in South Riding under 500K. Property is in great shape. Fresh paint throughout. Kitchen opens to family room. Large bedrooms. Partially finished basement with large storage/workshop area. Large front porch and screened-in back deck. Won't last long at this price! Agent related to seller.
Co-Listed By
Chip Steinmetz
RE/MAX Roots
Last Buyer's Agent
Kathy Blackshaw
Samson Properties
Home Details
Home Type
- Single Family
Est. Annual Taxes
- $4,884
Year Built
- Built in 2000
Lot Details
- 9,148 Sq Ft Lot
- Property is in very good condition
HOA Fees
- $84 Monthly HOA Fees
Home Design
- Colonial Architecture
- Vinyl Siding
Interior Spaces
- Property has 3 Levels
- Open Floorplan
- Chair Railings
- 1 Fireplace
- Combination Kitchen and Living
- Dining Area
- Partially Finished Basement
- Basement Fills Entire Space Under The House
Kitchen
- Eat-In Kitchen
- Electric Oven or Range
- Range Hood
- Microwave
- Ice Maker
- Dishwasher
- Disposal
Bedrooms and Bathrooms
- 4 Bedrooms
- En-Suite Bathroom
- 2.5 Bathrooms
Laundry
- Dryer
- Washer
Parking
- Parking Space Number Location: 4
- Off-Street Parking
Utilities
- Forced Air Heating and Cooling System
- Natural Gas Water Heater
Community Details
- South Riding Subdivision
Listing and Financial Details
- Assessor Parcel Number 130198582000
Ownership History
Purchase Details
Home Financials for this Owner
Home Financials are based on the most recent Mortgage that was taken out on this home.Purchase Details
Home Financials for this Owner
Home Financials are based on the most recent Mortgage that was taken out on this home.Purchase Details
Home Financials for this Owner
Home Financials are based on the most recent Mortgage that was taken out on this home.Similar Home in Chantilly, VA
Home Values in the Area
Average Home Value in this Area
Purchase History
| Date | Type | Sale Price | Title Company |
|---|---|---|---|
| Warranty Deed | $465,000 | -- | |
| Warranty Deed | $560,000 | -- | |
| Deed | $234,465 | -- |
Mortgage History
| Date | Status | Loan Amount | Loan Type |
|---|---|---|---|
| Open | $357,500 | Stand Alone Refi Refinance Of Original Loan | |
| Closed | $384,000 | New Conventional | |
| Closed | $372,000 | New Conventional | |
| Previous Owner | $448,000 | New Conventional | |
| Previous Owner | $165,650 | No Value Available |
Property History
| Date | Event | Price | Change | Sq Ft Price |
|---|---|---|---|---|
| 04/23/2014 04/23/14 | Sold | $465,000 | -1.1% | $186 / Sq Ft |
| 03/07/2014 03/07/14 | Pending | -- | -- | -- |
| 02/27/2014 02/27/14 | For Sale | $470,000 | -- | $188 / Sq Ft |
Tax History Compared to Growth
Tax History
| Year | Tax Paid | Tax Assessment Tax Assessment Total Assessment is a certain percentage of the fair market value that is determined by local assessors to be the total taxable value of land and additions on the property. | Land | Improvement |
|---|---|---|---|---|
| 2024 | $6,664 | $770,400 | $243,800 | $526,600 |
| 2023 | $6,357 | $726,550 | $243,800 | $482,750 |
| 2022 | $5,900 | $662,950 | $243,800 | $419,150 |
| 2021 | $5,751 | $586,860 | $213,800 | $373,060 |
| 2020 | $5,722 | $552,820 | $198,800 | $354,020 |
| 2019 | $5,455 | $522,040 | $198,800 | $323,240 |
| 2018 | $5,195 | $478,760 | $178,800 | $299,960 |
| 2017 | $5,164 | $459,050 | $178,800 | $280,250 |
| 2016 | $5,083 | $443,900 | $0 | $0 |
| 2015 | $5,016 | $263,100 | $0 | $263,100 |
| 2014 | $4,938 | $248,740 | $0 | $248,740 |
Agents Affiliated with this Home
-
Howard Swede

Seller's Agent in 2025
Howard Swede
LPT Realty, LLC
(571) 436-8519
3 in this area
147 Total Sales
-
Kelly Swede

Seller Co-Listing Agent in 2025
Kelly Swede
LPT Realty, LLC
(571) 436-7361
1 in this area
27 Total Sales
-
William Steinmetz

Seller's Agent in 2014
William Steinmetz
RE/MAX
(540) 336-0003
65 Total Sales
-
C
Seller Co-Listing Agent in 2014
Chip Steinmetz
RE/MAX
-
K
Buyer's Agent in 2014
Kathy Blackshaw
Samson Properties
Map
Source: Bright MLS
MLS Number: 1002858838
APN: 130-19-8582
- 43444 Quentin St
- 26124 Flintonbridge Dr
- 43438 Mink Meadows St
- 26235 Ocala Cir
- 26096 Flintonbridge Dr
- 26119 Nimbleton Square
- 43735 Scarlet Square
- 26071 Nimbleton Square
- 43325 Nicklaus Ln
- Lot 72A Loudoun Fairfax Line
- 26004 Talamore Dr
- 43682 Maverick Ln
- 4628 Fairfax Manor Ct
- 25941 Hartwood Dr
- 4621 Fairfax Manor Ct
- 25872 Flintonbridge Dr
- 43152 Valiant Dr
- 25868 Flintonbridge Dr
- 25869 Spring Farm Cir
- 43332 Burke Dale St
