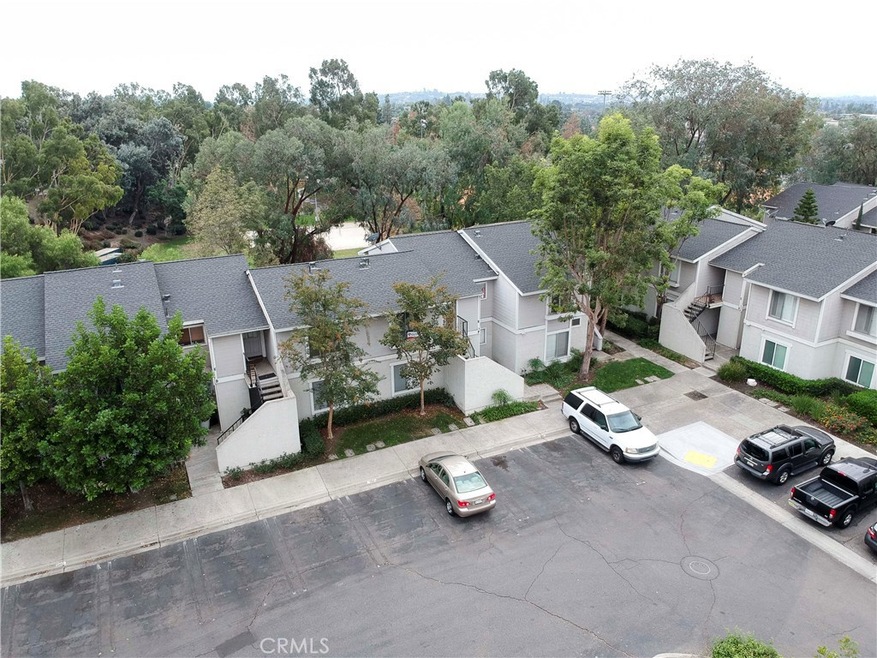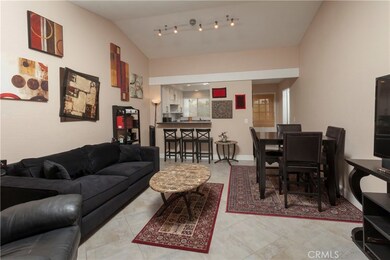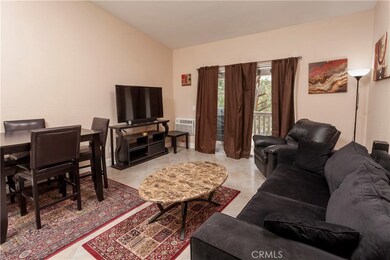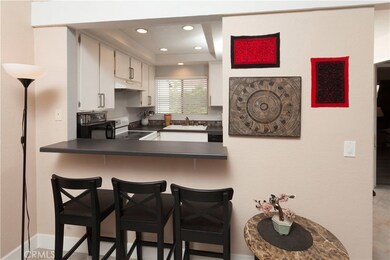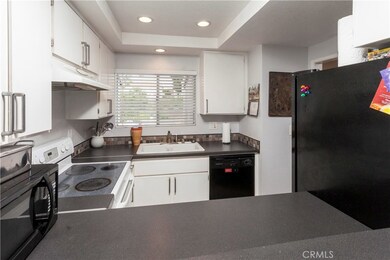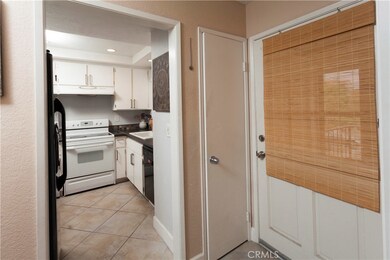
26222 Los Viveros Unit E Mission Viejo, CA 92691
Estimated Value: $533,000 - $560,000
Highlights
- Open Floorplan
- Lake Privileges
- Traditional Architecture
- Montevideo Elementary School Rated A-
- Property is near a park
- Park or Greenbelt View
About This Home
As of December 2017Bright and spacious top (second) floor unit overlooking park. Open floor plan features vaulted ceilings, natural light, and balcony. Clean and upgraded with tile and wood laminate flooring throughout. Kitchen has white cabinets, solid surface counters, and breakfast bar with pass through. Bathroom has been updated with over-sized sink, tile floors, and solid surface counter. There is an in-closet laundry with washer and dryer for convenience. Balcony on rear of unit for private BBQ and park views. You will enjoy access to Lake Mission Viejo with a 120 acre lake including boating, fishing, concerts and more. Access to Lake Mission Viejo included. Great Mission Viejo location with ample parking close to park, sports field, shopping, restaurants, and freeway. Priced to sell quickly.
Last Listed By
Sheila Caron
Keller Williams Pacific Estate License #01334197 Listed on: 11/02/2017
Property Details
Home Type
- Condominium
Est. Annual Taxes
- $5,333
Year Built
- Built in 1984
HOA Fees
Home Design
- Traditional Architecture
- Shingle Roof
- Composition Roof
- Wood Siding
- Copper Plumbing
- Stucco
Interior Spaces
- 790 Sq Ft Home
- 1-Story Property
- Open Floorplan
- Wired For Sound
- High Ceiling
- Ceiling Fan
- Recessed Lighting
- Track Lighting
- Drapes & Rods
- Blinds
- Window Screens
- Sliding Doors
- Entryway
- Family Room Off Kitchen
- Combination Dining and Living Room
- Storage
- Park or Greenbelt Views
Kitchen
- Open to Family Room
- Electric Oven
- Electric Cooktop
- Range Hood
- Dishwasher
- Corian Countertops
- Disposal
Flooring
- Laminate
- Tile
Bedrooms and Bathrooms
- 2 Main Level Bedrooms
- Mirrored Closets Doors
- Upgraded Bathroom
- 1 Full Bathroom
- Bathtub with Shower
- Exhaust Fan In Bathroom
Laundry
- Laundry Room
- Laundry Located Outside
- Dryer
- Washer
Parking
- 1 Open Parking Space
- 1 Parking Space
- Parking Available
- Parking Lot
- Assigned Parking
- Unassigned Parking
Outdoor Features
- Lake Privileges
- Balcony
- Patio
- Exterior Lighting
Utilities
- Cooling System Mounted To A Wall/Window
- Wall Furnace
- Natural Gas Connected
- Gas Water Heater
- Cable TV Available
Additional Features
- Two or More Common Walls
- Property is near a park
Listing and Financial Details
- Tax Lot 5
- Tax Tract Number 10647
- Assessor Parcel Number 93973204
Community Details
Overview
- Valencia Association, Phone Number (949) 716-3998
Amenities
- Laundry Facilities
Ownership History
Purchase Details
Home Financials for this Owner
Home Financials are based on the most recent Mortgage that was taken out on this home.Purchase Details
Home Financials for this Owner
Home Financials are based on the most recent Mortgage that was taken out on this home.Purchase Details
Purchase Details
Home Financials for this Owner
Home Financials are based on the most recent Mortgage that was taken out on this home.Purchase Details
Purchase Details
Home Financials for this Owner
Home Financials are based on the most recent Mortgage that was taken out on this home.Purchase Details
Home Financials for this Owner
Home Financials are based on the most recent Mortgage that was taken out on this home.Purchase Details
Purchase Details
Purchase Details
Similar Homes in the area
Home Values in the Area
Average Home Value in this Area
Purchase History
| Date | Buyer | Sale Price | Title Company |
|---|---|---|---|
| Mcmenamy Daniel Francis | $507,000 | First American Title | |
| Chaney Afton E | $322,000 | None Available | |
| Adrassy Kalman | $265,000 | California Title Company | |
| Scaffide Michael | $320,000 | Ticor Title Fullerton | |
| Amini Ali Reza | -- | -- | |
| Amini Ali R | $99,000 | Orange Coast Title | |
| Smith Leon L | $74,000 | First American Title Ins Co | |
| Countrywide Home Loans Inc | $118,301 | Landsafe Title | |
| Hud | -- | Landsafe Title | |
| New Haven Corp | -- | -- |
Mortgage History
| Date | Status | Borrower | Loan Amount |
|---|---|---|---|
| Open | Mcmenamy Daniel Francis | $304,200 | |
| Previous Owner | Chaney Afton C | $266,600 | |
| Previous Owner | Chaney Afton E | $281,000 | |
| Previous Owner | Scaffide Michael | $320,000 | |
| Previous Owner | Amini Ali R | $144,834 | |
| Previous Owner | Amini Ali R | $49,000 | |
| Previous Owner | Amini Ali R | $120,000 | |
| Previous Owner | Amini Ali R | $25,000 | |
| Previous Owner | Amini Ali R | $94,000 | |
| Previous Owner | Smith Leon L | $71,780 |
Property History
| Date | Event | Price | Change | Sq Ft Price |
|---|---|---|---|---|
| 12/20/2017 12/20/17 | Sold | $321,900 | +0.6% | $407 / Sq Ft |
| 11/07/2017 11/07/17 | Pending | -- | -- | -- |
| 10/24/2017 10/24/17 | For Sale | $319,900 | -- | $405 / Sq Ft |
Tax History Compared to Growth
Tax History
| Year | Tax Paid | Tax Assessment Tax Assessment Total Assessment is a certain percentage of the fair market value that is determined by local assessors to be the total taxable value of land and additions on the property. | Land | Improvement |
|---|---|---|---|---|
| 2024 | $5,333 | $517,140 | $453,524 | $63,616 |
| 2023 | $3,620 | $352,042 | $299,388 | $52,654 |
| 2022 | $3,556 | $345,140 | $293,518 | $51,622 |
| 2021 | $3,485 | $338,373 | $287,763 | $50,610 |
| 2020 | $3,454 | $334,904 | $284,812 | $50,092 |
| 2019 | $3,386 | $328,338 | $279,228 | $49,110 |
| 2018 | $3,323 | $321,900 | $273,752 | $48,148 |
| 2017 | $2,818 | $279,903 | $226,268 | $53,635 |
| 2016 | $2,770 | $274,415 | $221,831 | $52,584 |
| 2015 | $2,736 | $270,294 | $218,499 | $51,795 |
| 2014 | $1,905 | $183,300 | $113,212 | $70,088 |
Agents Affiliated with this Home
-

Seller's Agent in 2017
Sheila Caron
Keller Williams Pacific Estate
-
Andrea Bigler

Seller Co-Listing Agent in 2017
Andrea Bigler
Keller Williams Pacific Estate
(562) 221-5659
1 in this area
44 Total Sales
-
L
Buyer's Agent in 2017
Lucy McCarney
StarFire Real Estate Corp.
(949) 331-7474
Map
Source: California Regional Multiple Listing Service (CRMLS)
MLS Number: PW17249018
APN: 939-732-04
- 26166 Los Viveros Unit 222
- 23391 La Crescenta Unit 270C
- 23351 La Crescenta Unit B311
- 26205 La Real Unit C
- 26065 Las Flores Unit C
- 26481 Montebello Place
- 26284 Via Roble Unit 2
- 26436 Via Roble Unit 35
- 26428 Via Roble
- 26702 Via Linares
- 26211 Avenida Deseo
- 26258 Via Roble Unit 36
- 26148 Via Pera Unit 4
- 25957 Via Pera Unit C4
- 26201 Via Roble Unit 1a
- 22792 La Quinta Dr
- 23712 Avenida Columbia
- 23061 Via San Gabriel
- 23052 Via San Gabriel
- 25871 Via Del Sur
- 26222 Los Viveros Unit B
- 26222 Los Viveros Unit E
- 26222 Los Viveros Unit 204
- 26222 Los Viveros Unit 207
- 26222 Los Viveros Unit 205
- 26222 Los Viveros Unit 202
- 26222 Los Viveros Unit 203
- 26222 Los Viveros Unit 200
- 26222 Los Viveros Unit 206
- 26222 Los Viveros Unit 201
- 26216 Los Viveros Unit D
- 26216 Los Viveros Unit F
- 26216 Los Viveros Unit C
- 26236 Los Viveros Unit A
- 26236 Los Viveros Unit D
- 26236 Los Viveros Unit 185-C
- 26236 Los Viveros Unit B
- 26216 Los Viveros Unit 212
- 26236 Los Viveros Unit 187
- 26216 Los Viveros Unit 211
