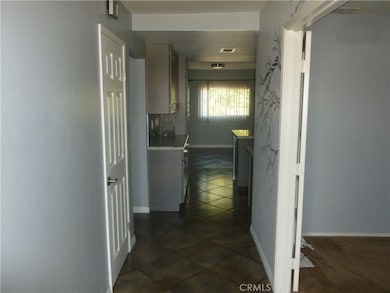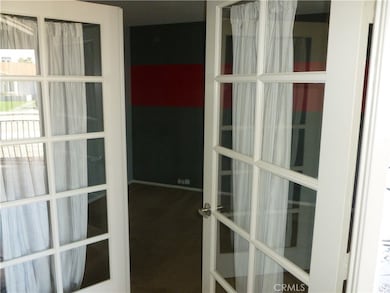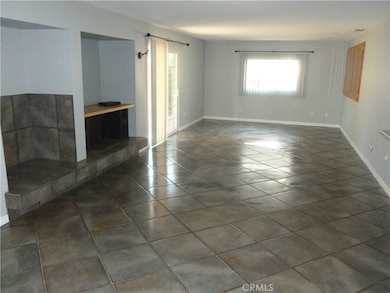
26223 Crestone Dr Sun City, CA 92586
Estimated payment $2,312/month
Highlights
- Gunite Pool
- RV Parking in Community
- Craftsman Architecture
- Senior Community
- Open Floorplan
- Quartz Countertops
About This Home
Super nice Presley built home on nice sized lot in Senior area 55+ of Sun City. Many upgrades and one of the few Presley homes that enjoys natural gas. Has newer roof, newer air and heat, all dual payne windows and sliders mostly tile floors and a beautiful backyard with an Aluma Wood patio cover. Vinyl fencing in yard for your privacy and pets. A new custom garage door and newer front door enhance your curbside appeal. A quiet area that will appeal to your retirement dreams. Small electric bills as it comes with a low cost solar system and a tankless waterheater. Owner will look at all reasonable offers.
Listing Agent
COLDWELL BANKER ASSOC BRKR/MEN Brokerage Phone: 951-757-4977 License #01315402 Listed on: 05/19/2025

Home Details
Home Type
- Single Family
Est. Annual Taxes
- $64
Year Built
- Built in 1977 | Remodeled
Lot Details
- 6,969 Sq Ft Lot
- Vinyl Fence
- Landscaped
- Level Lot
- Corners Of The Lot Have Been Marked
- Backyard Sprinklers
- Garden
- Front Yard
HOA Fees
- $36 Monthly HOA Fees
Parking
- 2 Car Direct Access Garage
- Parking Available
- Front Facing Garage
- Two Garage Doors
- Garage Door Opener
- Brick Driveway
Home Design
- Craftsman Architecture
- Contemporary Architecture
- Planned Development
- Slab Foundation
- Fire Rated Drywall
- Frame Construction
- Composition Roof
- Wood Siding
- Pre-Cast Concrete Construction
- Stucco
Interior Spaces
- 1,328 Sq Ft Home
- 1-Story Property
- Open Floorplan
- Double Pane Windows
- Insulated Windows
- Drapes & Rods
- Blinds
- Stained Glass
- Window Screens
- Family Room
Kitchen
- Eat-In Kitchen
- Gas Oven
- Microwave
- Dishwasher
- Quartz Countertops
Flooring
- Carpet
- Tile
Bedrooms and Bathrooms
- 2 Main Level Bedrooms
- Mirrored Closets Doors
- Formica Counters In Bathroom
- Bathtub with Shower
- Walk-in Shower
- Exhaust Fan In Bathroom
Laundry
- Laundry Room
- Gas And Electric Dryer Hookup
Home Security
- Carbon Monoxide Detectors
- Fire and Smoke Detector
Pool
- Gunite Pool
- Spa
Outdoor Features
- Covered patio or porch
- Exterior Lighting
Utilities
- Central Heating and Cooling System
- 220 Volts in Garage
- 220 Volts in Kitchen
- Natural Gas Connected
- Central Water Heater
- Sewer Paid
- Satellite Dish
Listing and Financial Details
- Tax Lot 138
- Tax Tract Number 4794
- Assessor Parcel Number 335262027
Community Details
Overview
- Senior Community
- Sun City Civic Association, Phone Number (951) 679-2311
- Avalon HOA
- RV Parking in Community
- Foothills
Amenities
- Billiard Room
- Meeting Room
- Card Room
- Recreation Room
Recreation
- Bocce Ball Court
- Community Pool
- Community Spa
- Bike Trail
Map
Home Values in the Area
Average Home Value in this Area
Tax History
| Year | Tax Paid | Tax Assessment Tax Assessment Total Assessment is a certain percentage of the fair market value that is determined by local assessors to be the total taxable value of land and additions on the property. | Land | Improvement |
|---|---|---|---|---|
| 2023 | $64 | $148,990 | $49,249 | $99,741 |
| 2022 | $64 | $146,070 | $48,284 | $97,786 |
| 2021 | $64 | $143,207 | $47,338 | $95,869 |
| 2020 | $59 | $141,739 | $46,853 | $94,886 |
| 2019 | $59 | $138,961 | $45,935 | $93,026 |
| 2018 | $76 | $136,237 | $45,036 | $91,201 |
| 2017 | $90 | $133,566 | $44,153 | $89,413 |
| 2016 | $97 | $130,948 | $43,288 | $87,660 |
| 2015 | $88 | $128,984 | $42,639 | $86,345 |
| 2014 | $76 | $126,458 | $41,804 | $84,654 |
Property History
| Date | Event | Price | Change | Sq Ft Price |
|---|---|---|---|---|
| 06/18/2025 06/18/25 | Price Changed | $410,000 | -3.5% | $309 / Sq Ft |
| 05/19/2025 05/19/25 | For Sale | $425,000 | -- | $320 / Sq Ft |
Purchase History
| Date | Type | Sale Price | Title Company |
|---|---|---|---|
| Grant Deed | $121,000 | Fidelity National Title | |
| Grant Deed | $98,000 | Fidelity National Title Co | |
| Trustee Deed | $111,600 | None Available | |
| Grant Deed | $165,000 | First American Title Co |
Mortgage History
| Date | Status | Loan Amount | Loan Type |
|---|---|---|---|
| Open | $342,000 | VA | |
| Closed | $231,986 | VA | |
| Closed | $230,000 | VA | |
| Closed | $167,920 | VA | |
| Closed | $167,500 | VA | |
| Closed | $113,115 | VA | |
| Closed | $114,239 | VA | |
| Closed | $115,528 | VA | |
| Closed | $121,726 | VA | |
| Previous Owner | $121,000 | VA | |
| Previous Owner | $88,000 | Stand Alone Second | |
| Previous Owner | $131,920 | Purchase Money Mortgage | |
| Closed | $32,980 | No Value Available |
Similar Homes in Sun City, CA
Source: California Regional Multiple Listing Service (CRMLS)
MLS Number: IV25111157
APN: 335-262-027
- 27650 Boston Dr
- 26135 Palm Breeze Ln
- 27680 Boston Dr
- 27710 Murrieta Rd Unit 166
- 26344 Leos Trail
- 27250 Murrieta Rd Unit 117
- 27250 Murrieta Rd Unit 283
- 27250 Murrieta Rd Unit 84
- 27250 Murrieta Rd Unit 136
- 27250 Murrieta Rd Unit 1
- 27250 Murrieta Rd Unit 266
- 27250 Murrieta Rd Unit 257
- 27250 Murrieta Rd Unit SPC 364
- 27250 Murrieta Rd Unit 328
- 27250 Murrieta Rd Unit 225
- 27250 Murrieta Rd Unit 75
- 27250 Murrieta Rd Unit 216
- 27250 Murrieta Rd Unit 116
- 27250 Murrieta Rd Unit 17
- 27250 Murrieta Rd Unit 231
- 27784 Doreen Dr
- 26377 Spaniel Ln
- 25673 Hillman Ct
- 26553 Rosebay Way
- 27127 Sun City Blvd
- 27182 Sands Dr
- 27170 Goldstone Dr
- 27185 Goldstone Dr
- 27175 Goldstone Dr
- 25175 Lone Oak Dr
- 27157 Sands Dr
- 25045 Mountain Violet Way
- 25153 Mountain Violet Way
- 25206 Mountain Violet Way
- 28083 Chula Vista Dr
- 26460 Ridgemoor Rd
- 27156 Denali Peak Rd
- 26840 Red Dr
- 27326 Del Monte Ln
- 27317 Del Monte Ln






