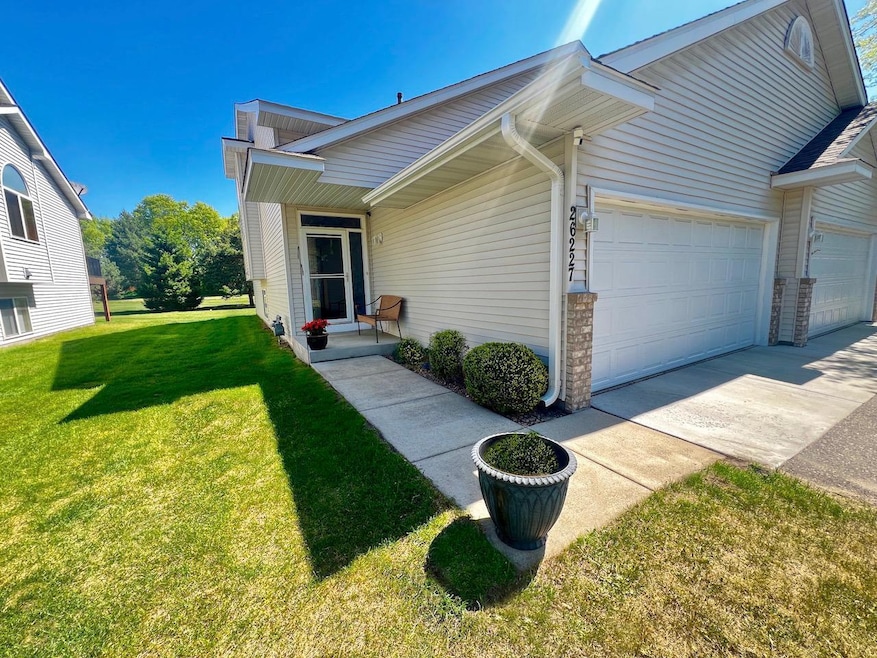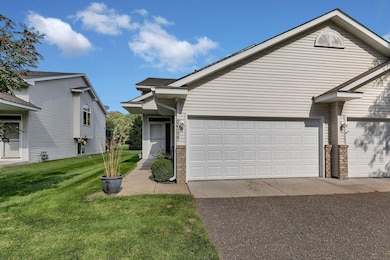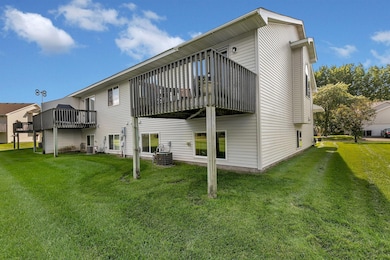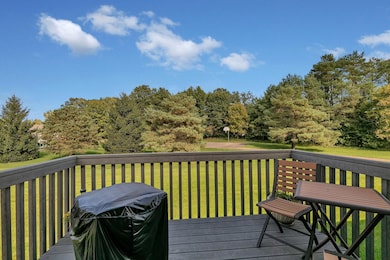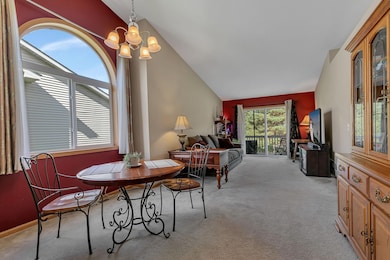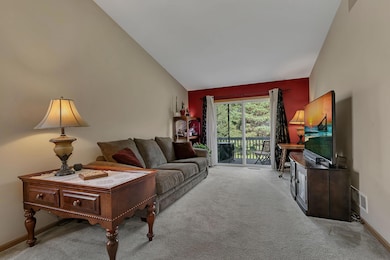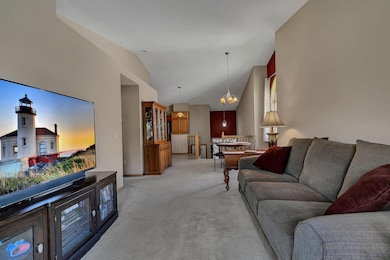26227 3rd St W Zimmerman, MN 55398
Estimated payment $1,789/month
Highlights
- 2 Car Attached Garage
- Humidifier
- Family Room
- Forced Air Heating and Cooling System
- Combination Dining and Living Room
About This Home
PRICE IMPROVEMENT - NOW $254,950 Many furnishings are included FREE with a fair offer. Exceptionally well-maintained end-unit townhome with 3 bedrooms, 2 baths, and two living rooms—great for larger families. Upstairs features one of two primary bedrooms, each with a walk-in closet. The vaulted living room flows to a spacious kitchen with eat-in area, extra cabinets, upper pantry, and all-new major appliances, plus a separate dining room for an open feel. Fully finished lower level adds a second family room, full bath, and two bedrooms (or use one as an office). Relax on the deck overlooking green space and mature woods—private and serene. Watch the kids in the backyard, at the basketball court, or on the playground right from your windows. Prime location near downtown Zimmerman: walk to schools, churches, shops, dining, and everyday essentials. Kitchen/Interior (2024): new stainless appliances; whole home freshly painted; knockdown ceilings in living/kitchen; solid oak cabinets re-stained/poly with accent pulls. Exterior (2023): new siding, fascia, downspouts, and new roof. Garage: installed cabinets; insulated panels plus insulated ceiling/walls; new bottom seal; motion-activated lighting; LiftMaster Wi-Fi opener (brand new); new springs (2020). Doors: new bottom seals (garage/entry/front); heavy-duty security latch plates; new storm door with integrated roll-up screen. Extras: laundry chute; heated ceramic tile in primary closet; ceramic tile primary bath; whole-house Aprilaire humidifier. The standout here is privacy: an expansive green backyard and mature woods make it feel nothing like a townhome. Enjoy year-round, park-like views with no mowing or watering—just peace and quiet. Sightlines are perfectly private, and the friendly neighborhood sits in the heart of Zimmerman near restaurants, shops, banks, churches, and services. Schools are just blocks away, with two garden nurseries nearby. Love the outdoors? Brand-new paved trails are two blocks from your door and run to Elk River. Let’s get you in before Trick-or-Treat Day!
Townhouse Details
Home Type
- Townhome
Est. Annual Taxes
- $2,272
Year Built
- Built in 2003
Lot Details
- 2,178 Sq Ft Lot
- Few Trees
HOA Fees
- $257 Monthly HOA Fees
Parking
- 2 Car Attached Garage
Home Design
- Bi-Level Home
- Vinyl Siding
Interior Spaces
- Family Room
- Combination Dining and Living Room
- Finished Basement
- Basement Window Egress
- Dryer
Kitchen
- Range
- Microwave
- Dishwasher
Bedrooms and Bathrooms
- 3 Bedrooms
- 2 Full Bathrooms
Utilities
- Forced Air Heating and Cooling System
- Humidifier
Community Details
- Association fees include hazard insurance, lawn care, ground maintenance, professional mgmt, trash, snow removal
- Bullseye Properties Association, Phone Number (763) 295-6566
- Norway Ridge Cic #20 Subdivision
Listing and Financial Details
- Assessor Parcel Number 95004460248
Map
Home Values in the Area
Average Home Value in this Area
Tax History
| Year | Tax Paid | Tax Assessment Tax Assessment Total Assessment is a certain percentage of the fair market value that is determined by local assessors to be the total taxable value of land and additions on the property. | Land | Improvement |
|---|---|---|---|---|
| 2025 | $2,272 | $203,900 | $33,800 | $170,100 |
| 2024 | $2,194 | $199,200 | $33,800 | $165,400 |
| 2023 | $2,438 | $194,100 | $32,600 | $161,500 |
| 2022 | $2,088 | $202,300 | $21,100 | $181,200 |
| 2020 | $1,734 | $150,400 | $16,600 | $133,800 |
| 2019 | $1,804 | $133,700 | $14,800 | $118,900 |
| 2018 | $1,750 | $124,700 | $14,800 | $109,900 |
| 2017 | $1,644 | $115,200 | $12,800 | $102,400 |
| 2016 | $1,150 | $105,700 | $10,500 | $95,200 |
| 2015 | $684 | $68,100 | $7,100 | $61,000 |
| 2014 | $700 | $39,400 | $6,000 | $33,400 |
| 2013 | -- | $38,300 | $6,000 | $32,300 |
Property History
| Date | Event | Price | List to Sale | Price per Sq Ft |
|---|---|---|---|---|
| 10/30/2025 10/30/25 | Price Changed | $254,950 | -3.8% | $151 / Sq Ft |
| 10/14/2025 10/14/25 | Price Changed | $264,900 | -1.9% | $157 / Sq Ft |
| 09/17/2025 09/17/25 | For Sale | $269,900 | -- | $160 / Sq Ft |
Purchase History
| Date | Type | Sale Price | Title Company |
|---|---|---|---|
| Warranty Deed | $155,700 | Titlesmart Inc | |
| Warranty Deed | $159,675 | -- | |
| Warranty Deed | $30,000 | -- |
Mortgage History
| Date | Status | Loan Amount | Loan Type |
|---|---|---|---|
| Open | $8,000 | New Conventional | |
| Open | $152,879 | FHA |
Source: NorthstarMLS
MLS Number: 6790912
APN: 95-446-0248
- 26282 3rd St W
- 26276 1st St W
- 26290 1st St W
- 26268 1st St W
- 26273 1st St W
- TBD (XXX) 2nd Ave N
- TBD 12788 Fremont Ave
- 12585 2nd Ave
- TBD (XXX) Second Ave N (Lot 1 Blk 2)
- 26285 1st St W
- TBD (XXX) Second Ave N (Lot 2 Blk 1)
- 12780 1st Ave S
- TBD (XXX) Second Ave N (Lot 2 Blk 2)
- 12875 8th Ave N
- 26254 9th St W
- 12200 Fremont Ln
- 12368 Fremont Ln
- 12400 Isle Rd
- 26007 10th St W
- 13021 10th Ave N
- 26125 Main St
- 26429 2nd St E
- 25749 4th St W
- 25685 3rd St W
- 107 19th Ave S
- 103 19th Ave S
- 11755 191 1 2 Ave NW Unit 201
- 18061 Walnut Cir
- 1227 School St NW
- 1001 School St NW
- 814 Proctor Ave NW
- 1105 Lions Park Dr
- 18663 Ogden Cir NW
- 1010 7th Ave N Unit Lower Level
- 725 6th St NW
- 18609 Zane Ct NW
- 18512 Salem St NW
- 23260 Bridgestone Rd NW
- 341 Evans Ave NW
- 337 Baldwin Ave
