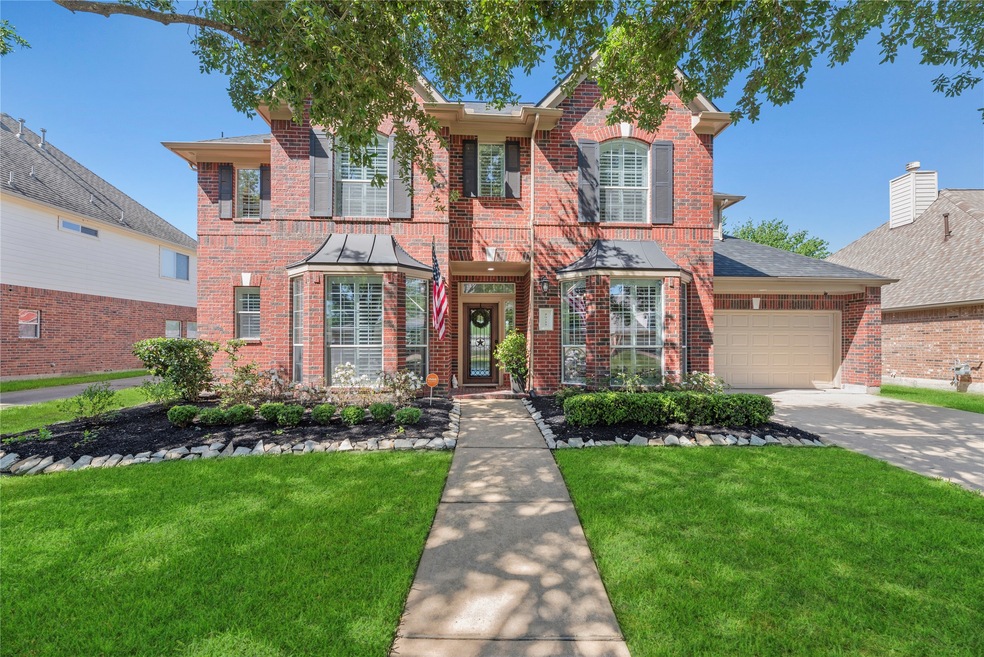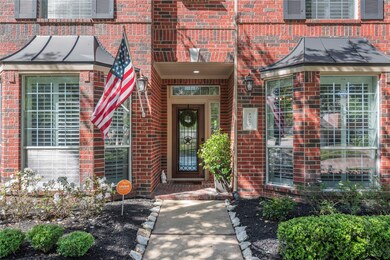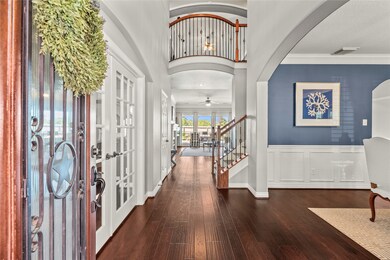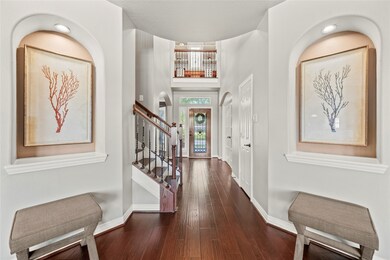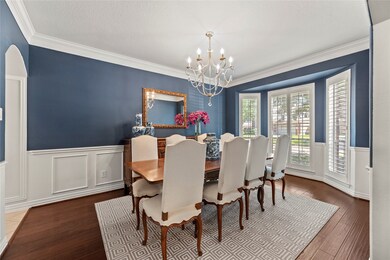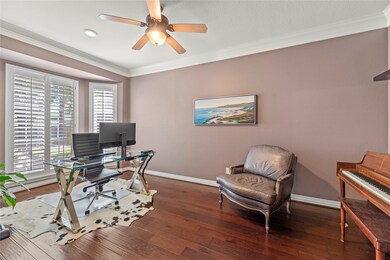
26227 Longmont Park Ln Katy, TX 77494
Southwest Cinco Ranch NeighborhoodHighlights
- Golf Course Community
- Tennis Courts
- Heated In Ground Pool
- Odessa Kilpatrick Elementary School Rated A+
- Home Theater
- Deck
About This Home
As of May 2025This exquisite 4-bedroom, 4.5-bathroom, 2-story estate in the coveted Cinco Ranch West community defines luxury living. Nestled on a private lot with no rear neighbors, the backyard oasis boasts a sparkling pool and direct access to a bike path through a secure gate. Inside, the formal dining room and living room with a striking center fireplace set the tone for refined elegance. Three additional bedrooms, each with an ensuite bath, offer ultimate comfort. The expansive primary suite is a tranquil retreat with a spa-like bath. Upstairs, a dedicated game room and separate family/media room provide endless entertainment possibilities. The oversized garage features a spacious workshop with tandem storage. Recent upgrades include a new roof (01/25), new carpet (03/25), new A/C units (11/20), new Bosch appliances (02/22), and a new pool filter (04/24). This impeccably maintained home delivers an unparalleled living experience.
Last Agent to Sell the Property
Compass RE Texas, LLC - Katy License #0568657 Listed on: 04/10/2025

Home Details
Home Type
- Single Family
Est. Annual Taxes
- $11,680
Year Built
- Built in 2005
Lot Details
- 8,280 Sq Ft Lot
- Adjacent to Greenbelt
- South Facing Home
- Back Yard Fenced
- Sprinkler System
HOA Fees
- $12 Monthly HOA Fees
Parking
- 2 Car Attached Garage
- Oversized Parking
- Garage Door Opener
Home Design
- Traditional Architecture
- Brick Exterior Construction
- Slab Foundation
- Composition Roof
Interior Spaces
- 3,662 Sq Ft Home
- 2-Story Property
- Wired For Sound
- Crown Molding
- Ceiling Fan
- 2 Fireplaces
- Gas Fireplace
- Window Treatments
- Formal Entry
- Family Room
- Living Room
- Breakfast Room
- Home Theater
- Home Office
- Game Room
- Utility Room
- Washer and Electric Dryer Hookup
Kitchen
- Walk-In Pantry
- <<doubleOvenToken>>
- Electric Oven
- Gas Cooktop
- <<microwave>>
- Dishwasher
- Kitchen Island
- Disposal
Flooring
- Engineered Wood
- Carpet
- Tile
Bedrooms and Bathrooms
- 4 Bedrooms
- En-Suite Primary Bedroom
- Double Vanity
- <<bathWSpaHydroMassageTubToken>>
- <<tubWithShowerToken>>
- Hollywood Bathroom
Home Security
- Security System Owned
- Fire and Smoke Detector
Eco-Friendly Details
- ENERGY STAR Qualified Appliances
- Energy-Efficient Exposure or Shade
- Energy-Efficient Lighting
- Energy-Efficient Insulation
- Energy-Efficient Thermostat
- Ventilation
Pool
- Heated In Ground Pool
- Saltwater Pool
- Spa
Outdoor Features
- Pond
- Tennis Courts
- Balcony
- Deck
- Patio
- Rear Porch
Schools
- Kilpatrick Elementary School
- Cinco Ranch Junior High School
- Tompkins High School
Utilities
- Central Heating and Cooling System
- Programmable Thermostat
Community Details
Overview
- Association fees include ground maintenance, recreation facilities
- Cinco Residential P.A. Association, Phone Number (281) 599-0408
- Built by D R Horton
- Cinco Ranch West Subdivision
- Greenbelt
Amenities
- Picnic Area
Recreation
- Golf Course Community
- Tennis Courts
- Community Playground
- Community Pool
- Park
- Trails
Ownership History
Purchase Details
Home Financials for this Owner
Home Financials are based on the most recent Mortgage that was taken out on this home.Purchase Details
Home Financials for this Owner
Home Financials are based on the most recent Mortgage that was taken out on this home.Purchase Details
Home Financials for this Owner
Home Financials are based on the most recent Mortgage that was taken out on this home.Purchase Details
Home Financials for this Owner
Home Financials are based on the most recent Mortgage that was taken out on this home.Purchase Details
Similar Homes in the area
Home Values in the Area
Average Home Value in this Area
Purchase History
| Date | Type | Sale Price | Title Company |
|---|---|---|---|
| Deed | -- | Envision Title | |
| Warranty Deed | -- | Stewart Title | |
| Vendors Lien | -- | Stewart Title | |
| Deed | -- | -- | |
| Warranty Deed | -- | Dhi Title | |
| Deed | -- | -- | |
| Special Warranty Deed | -- | Dhi Title |
Mortgage History
| Date | Status | Loan Amount | Loan Type |
|---|---|---|---|
| Open | $540,000 | New Conventional | |
| Previous Owner | $364,000 | New Conventional | |
| Previous Owner | $328,000 | New Conventional | |
| Previous Owner | $273,000 | Unknown | |
| Previous Owner | $10,000 | Purchase Money Mortgage | |
| Previous Owner | $267,319 | Fannie Mae Freddie Mac |
Property History
| Date | Event | Price | Change | Sq Ft Price |
|---|---|---|---|---|
| 05/15/2025 05/15/25 | Sold | -- | -- | -- |
| 04/21/2025 04/21/25 | For Sale | $675,000 | 0.0% | $184 / Sq Ft |
| 04/14/2025 04/14/25 | Pending | -- | -- | -- |
| 04/10/2025 04/10/25 | For Sale | $675,000 | -- | $184 / Sq Ft |
Tax History Compared to Growth
Tax History
| Year | Tax Paid | Tax Assessment Tax Assessment Total Assessment is a certain percentage of the fair market value that is determined by local assessors to be the total taxable value of land and additions on the property. | Land | Improvement |
|---|---|---|---|---|
| 2023 | $10,018 | $481,415 | $0 | $565,474 |
| 2022 | $9,996 | $437,650 | $0 | $459,440 |
| 2021 | $10,442 | $397,860 | $73,600 | $324,260 |
| 2020 | $10,580 | $397,430 | $73,600 | $323,830 |
| 2019 | $10,762 | $390,560 | $73,600 | $316,960 |
| 2018 | $10,783 | $390,890 | $60,000 | $330,890 |
| 2017 | $10,941 | $394,480 | $60,000 | $334,480 |
| 2016 | $11,199 | $403,760 | $60,000 | $343,760 |
| 2015 | $8,016 | $387,090 | $60,000 | $327,090 |
| 2014 | $7,480 | $351,900 | $60,000 | $291,900 |
Agents Affiliated with this Home
-
Jamie McMartin

Seller's Agent in 2025
Jamie McMartin
Compass RE Texas, LLC - Katy
(281) 961-5161
96 in this area
1,662 Total Sales
-
Heron Chung

Buyer's Agent in 2025
Heron Chung
W Realty & Investment Group
(832) 566-7356
1 in this area
37 Total Sales
Map
Source: Houston Association of REALTORS®
MLS Number: 40829309
APN: 2290-21-001-0240-914
- 26311 Shady Walk Ln
- 4406 Huntwood Hills Ln
- 4315 Wellington Grove Ln
- 4027 Gael Run Ct
- 26707 Abbey Springs Ln
- 4411 Wellington Grove Ln
- 4419 Wellington Grove Ln
- 4611 Camden Brook Ln
- 26615 Wild Orchard Ln
- 4402 Eden Point Ln
- 4422 Desert Cliff Ct
- 4515 Tremont Glen Ln
- 26515 Autumn Orchard Ct
- 4647 Wellington Grove Ln
- 4435 Calvet Forest Dr
- 4526 Ambrosia Springs Ln
- 27314 Waterford Glen
- 26210 Seminole Hill Ln
- 4311 Copper Sky Ln
- 2802 Tarragon Crest Dr
