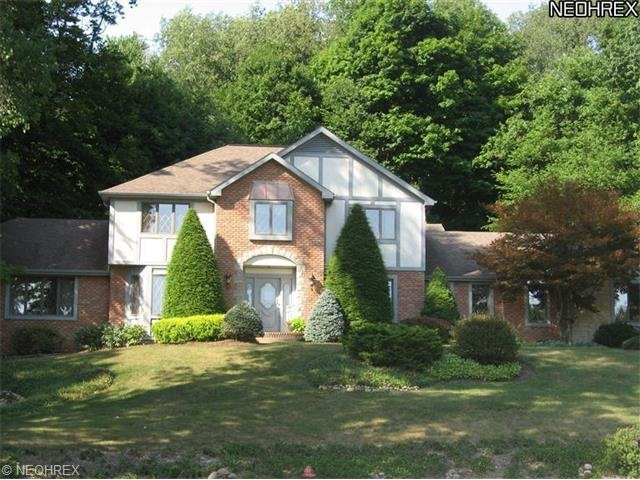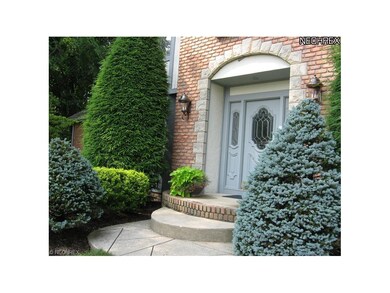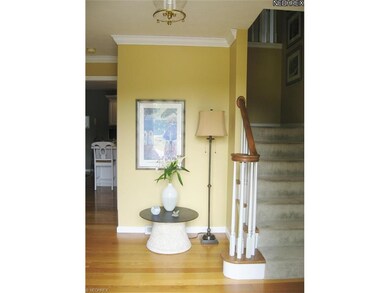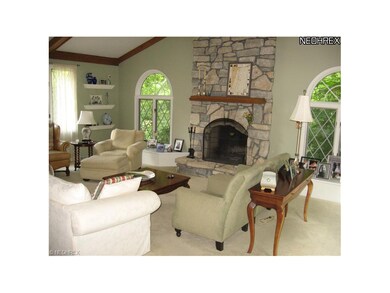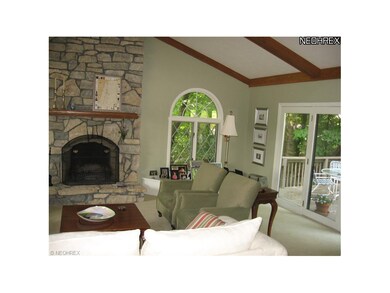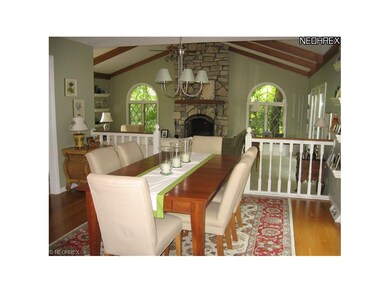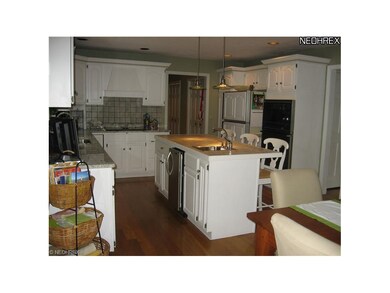
2623 E Blackthorn Cir Hudson, OH 44236
Highlights
- Colonial Architecture
- Deck
- 1 Fireplace
- Ellsworth Hill Elementary School Rated A-
- Wooded Lot
- Cul-De-Sac
About This Home
As of December 2016Tranquil, private, and absolutely stunning custom built MMMC home on gorgeous north Hudson cul-de-sac. Gracious Foyer w/gleaming hdwd floors opens to the light & airy center hall design. Flanking the Foyer on either side are the Formal Dining Rm & Office. Cook's delight kitchen boasts a spacious eating area w/French doors to the exceptional outdoor living area, hdwd floor, large center island/breakfast bar w/prep sink & icemaker, granite countertops, all SS applcs, sideboard/wine bar & huge pantry. Vaulted Fam Rm features floor to ceiling stone frplc flanked by arched windows. 2nd set of French doors lead to the decks and patio. Powder Rm, Laundry Rm, and Den complete the 1st Fl. Upstairs Mstr w/en-suite glam bath & walk-in closet along w/3 large Bdrms & another Full Bath. You will be WOWED by the outdoor living space! Beautifully landscaped 2-tiered deck, brick patio & fabulous screened in porch will be the hub of your fair weather entertaining. 3 car garage
Last Agent to Sell the Property
Howard Hanna License #2005010233 Listed on: 07/05/2012

Last Buyer's Agent
Barbara Hampl
Deleted Agent License #2001004194
Home Details
Home Type
- Single Family
Est. Annual Taxes
- $6,258
Year Built
- Built in 1987
Lot Details
- 0.7 Acre Lot
- Lot Dimensions are 170x180
- Cul-De-Sac
- Wooded Lot
Home Design
- Colonial Architecture
- Brick Exterior Construction
- Asphalt Roof
- Stone Siding
Interior Spaces
- 2,872 Sq Ft Home
- 2-Story Property
- 1 Fireplace
- Fire and Smoke Detector
- Partially Finished Basement
Kitchen
- Built-In Oven
- Cooktop
- Microwave
- Dishwasher
- Disposal
Bedrooms and Bathrooms
- 4 Bedrooms
Laundry
- Dryer
- Washer
Parking
- 3 Car Attached Garage
- Garage Drain
Eco-Friendly Details
- Electronic Air Cleaner
Outdoor Features
- Deck
- Enclosed patio or porch
Utilities
- Forced Air Heating and Cooling System
- Humidifier
- Heating System Uses Gas
Community Details
- Winterberry Heights Community
Listing and Financial Details
- Assessor Parcel Number 3005555
Ownership History
Purchase Details
Home Financials for this Owner
Home Financials are based on the most recent Mortgage that was taken out on this home.Purchase Details
Home Financials for this Owner
Home Financials are based on the most recent Mortgage that was taken out on this home.Purchase Details
Home Financials for this Owner
Home Financials are based on the most recent Mortgage that was taken out on this home.Purchase Details
Home Financials for this Owner
Home Financials are based on the most recent Mortgage that was taken out on this home.Similar Homes in the area
Home Values in the Area
Average Home Value in this Area
Purchase History
| Date | Type | Sale Price | Title Company |
|---|---|---|---|
| Warranty Deed | $383,000 | Kingdom Title | |
| Warranty Deed | $359,000 | Attorney | |
| Warranty Deed | $374,900 | None Available | |
| Deed | $283,000 | -- |
Mortgage History
| Date | Status | Loan Amount | Loan Type |
|---|---|---|---|
| Open | $90,000 | Credit Line Revolving | |
| Open | $363,850 | New Conventional | |
| Previous Owner | $341,000 | New Conventional | |
| Previous Owner | $299,000 | Adjustable Rate Mortgage/ARM | |
| Previous Owner | $263,000 | Fannie Mae Freddie Mac | |
| Previous Owner | $243,000 | Balloon | |
| Previous Owner | $243,000 | Balloon | |
| Previous Owner | $240,000 | Unknown | |
| Previous Owner | $150,000 | New Conventional |
Property History
| Date | Event | Price | Change | Sq Ft Price |
|---|---|---|---|---|
| 12/01/2016 12/01/16 | Sold | $383,000 | -3.0% | $140 / Sq Ft |
| 10/20/2016 10/20/16 | Pending | -- | -- | -- |
| 09/06/2016 09/06/16 | For Sale | $395,000 | +5.4% | $145 / Sq Ft |
| 11/22/2013 11/22/13 | Sold | $374,900 | -2.6% | $131 / Sq Ft |
| 06/07/2013 06/07/13 | Pending | -- | -- | -- |
| 07/05/2012 07/05/12 | For Sale | $385,000 | -- | $134 / Sq Ft |
Tax History Compared to Growth
Tax History
| Year | Tax Paid | Tax Assessment Tax Assessment Total Assessment is a certain percentage of the fair market value that is determined by local assessors to be the total taxable value of land and additions on the property. | Land | Improvement |
|---|---|---|---|---|
| 2025 | $8,506 | $167,314 | $24,577 | $142,737 |
| 2024 | $8,506 | $167,314 | $24,577 | $142,737 |
| 2023 | $8,506 | $167,314 | $24,577 | $142,737 |
| 2022 | $7,701 | $135,174 | $19,821 | $115,353 |
| 2021 | $7,714 | $135,174 | $19,821 | $115,353 |
| 2020 | $7,578 | $135,170 | $19,820 | $115,350 |
| 2019 | $7,066 | $116,610 | $19,820 | $96,790 |
| 2018 | $7,040 | $116,610 | $19,820 | $96,790 |
| 2017 | $6,176 | $116,610 | $19,820 | $96,790 |
| 2016 | $6,222 | $99,340 | $19,820 | $79,520 |
| 2015 | $6,176 | $99,340 | $19,820 | $79,520 |
| 2014 | $6,193 | $99,340 | $19,820 | $79,520 |
| 2013 | $6,056 | $94,850 | $19,820 | $75,030 |
Agents Affiliated with this Home
-
Angela Margida

Seller's Agent in 2016
Angela Margida
Rustic Roots Real Estate
(330) 419-1429
152 Total Sales
-
Patricia Kurtz

Buyer's Agent in 2016
Patricia Kurtz
Keller Williams Chervenic Rlty
(330) 802-1675
117 in this area
443 Total Sales
-
Terri Bortnik

Seller's Agent in 2013
Terri Bortnik
Howard Hanna
(330) 256-1411
64 in this area
116 Total Sales
-
B
Buyer's Agent in 2013
Barbara Hampl
Deleted Agent
-
R
Buyer Co-Listing Agent in 2013
Robert Mottice
Deleted Agent
Map
Source: MLS Now
MLS Number: 3333254
APN: 30-05555
- 7965 Princewood Dr
- 7671 Hudson Park Dr
- 7500 Lascala Dr
- 7385 McShu Ln
- 7341 McShu Ln
- 2142 Kirtland Place
- 7687 Ravenna Rd
- 7936 Megan Meadow Dr
- 2147 Dorset Ln
- 7830 N Burton Ln Unit C8
- 7574 Elderkin Ct
- 7878 N Burton Ln Unit 12
- 7239 Huntington Rd
- 7304 Glastonbury Dr
- 2483 Victoria Pkwy
- 1966 Marwell Blvd
- 6900 Bauley Dr
- 7453 Wetherburn Way
- 1785 Ashley Dr
- 1795 Old Tannery Cir
