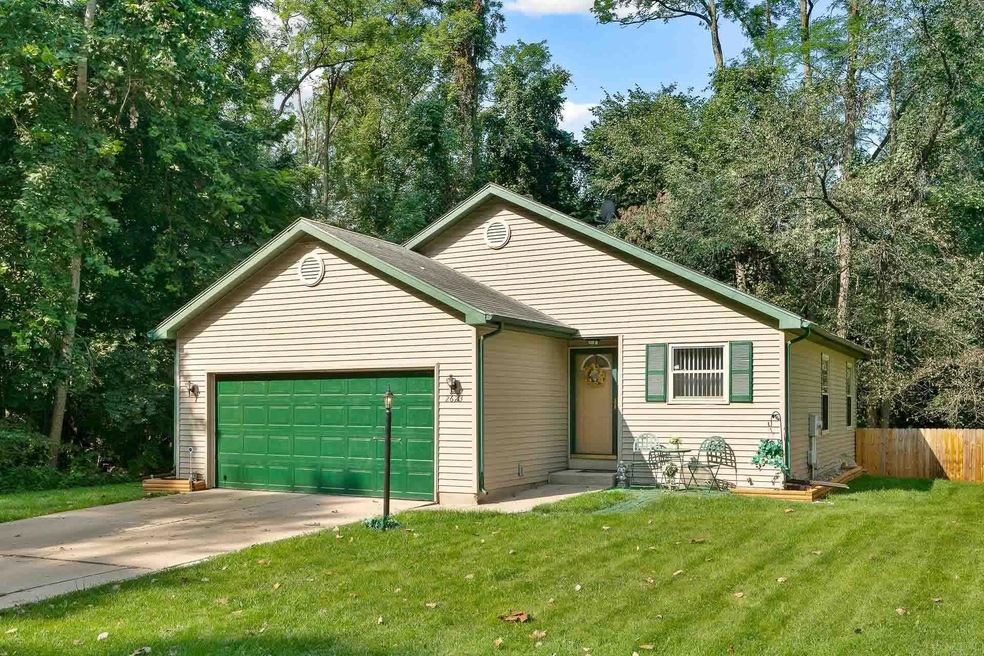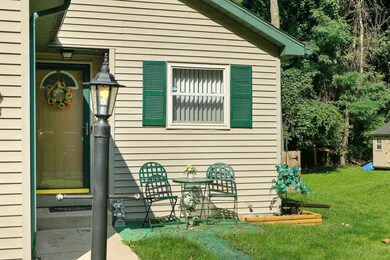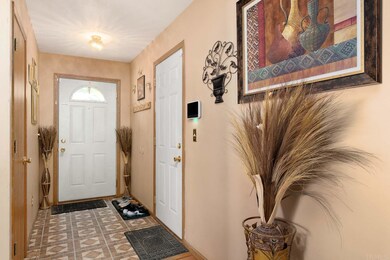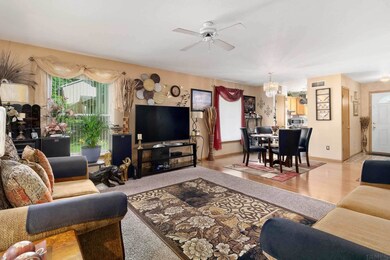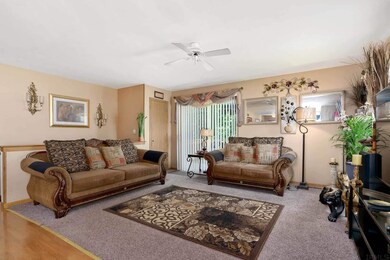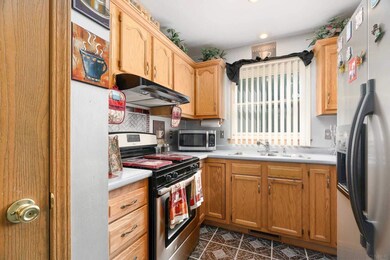
2623 Emerson Forest Pkwy South Bend, IN 46614
Rum Village NeighborhoodEstimated Value: $196,000 - $217,116
Highlights
- 2 Car Attached Garage
- Entrance Foyer
- 1-Story Property
- Bathtub with Shower
- Tile Flooring
- Forced Air Heating and Cooling System
About This Home
As of October 2021THIS HOME IS IN RECEIPT OF MULTIPLE OFFERS, SELLER HAS REQUESTED ALL OFFERS BE SUBMITTED BY NOON ON FRIDAY THE 3RD OF SEPTEMBER 2021. You'll have to move quickly if you want to be the new owner of this well-maintained and spacious home situated on a partially wooded and private lot in a quiet South Bend neighborhood of Woodhaven. The foyer entry guides you into the large and open concept living room offering you an abundance of natural light and connects you to the dining room for ease of social gatherings. Make your way into the generously sized kitchen boasting an ample amount of cabinetry and a stainless appliance package. You are sure to have plenty of space with 3 large bedrooms and a partially finished look-out lower level perfect for a home office and entertainment/game room. You'll enjoy summer activities and cool fall nights on the home's large rear deck that overlooks the partially fenced and expansive rear yard. There is nothing left for you to do except move in! So don't wait- schedule your showing today!
Home Details
Home Type
- Single Family
Est. Annual Taxes
- $992
Year Built
- Built in 1996
Lot Details
- 8,398 Sq Ft Lot
- Lot Dimensions are 70x120
- Partially Fenced Property
- Privacy Fence
- Wood Fence
- Chain Link Fence
- Level Lot
Parking
- 2 Car Attached Garage
Home Design
- Poured Concrete
- Vinyl Construction Material
Interior Spaces
- 1-Story Property
- Entrance Foyer
- Partially Finished Basement
- 1 Bedroom in Basement
- Laminate Countertops
Flooring
- Carpet
- Laminate
- Tile
Bedrooms and Bathrooms
- 3 Bedrooms
- 1 Full Bathroom
- Bathtub with Shower
Schools
- Hay Elementary School
- Jackson Middle School
- Riley High School
Utilities
- Forced Air Heating and Cooling System
- Heating System Uses Gas
Listing and Financial Details
- Assessor Parcel Number 71-08-22-202-039.000-026
Ownership History
Purchase Details
Home Financials for this Owner
Home Financials are based on the most recent Mortgage that was taken out on this home.Purchase Details
Home Financials for this Owner
Home Financials are based on the most recent Mortgage that was taken out on this home.Similar Homes in South Bend, IN
Home Values in the Area
Average Home Value in this Area
Purchase History
| Date | Buyer | Sale Price | Title Company |
|---|---|---|---|
| White Artanada | $161,000 | Metropolitan Title | |
| Lewis Sonia | -- | Meridian Title Corp |
Mortgage History
| Date | Status | Borrower | Loan Amount |
|---|---|---|---|
| Open | White Artanada | $7,381 | |
| Closed | White Artanada | $4,669 | |
| Closed | White Artanada | $50,000 | |
| Open | White Artanada | $147,435 | |
| Previous Owner | Lewis Sonia | $103,250 | |
| Previous Owner | Lewis Sonia | $105,000 | |
| Previous Owner | Lewis Sonia | $19,600 | |
| Previous Owner | Lewis Sonia | $78,400 |
Property History
| Date | Event | Price | Change | Sq Ft Price |
|---|---|---|---|---|
| 10/06/2021 10/06/21 | Sold | $161,000 | +11.1% | $113 / Sq Ft |
| 09/04/2021 09/04/21 | Pending | -- | -- | -- |
| 08/30/2021 08/30/21 | For Sale | $144,900 | -- | $102 / Sq Ft |
Tax History Compared to Growth
Tax History
| Year | Tax Paid | Tax Assessment Tax Assessment Total Assessment is a certain percentage of the fair market value that is determined by local assessors to be the total taxable value of land and additions on the property. | Land | Improvement |
|---|---|---|---|---|
| 2024 | $2,093 | $179,100 | $8,700 | $170,400 |
| 2023 | $2,050 | $175,600 | $8,700 | $166,900 |
| 2022 | $1,628 | $138,500 | $8,700 | $129,800 |
| 2021 | $1,082 | $92,700 | $8,100 | $84,600 |
| 2020 | $993 | $85,600 | $6,900 | $78,700 |
| 2019 | $922 | $87,900 | $7,600 | $80,300 |
| 2018 | $965 | $83,600 | $7,200 | $76,400 |
| 2017 | $805 | $69,200 | $6,100 | $63,100 |
| 2016 | $833 | $70,800 | $6,100 | $64,700 |
| 2014 | $808 | $71,800 | $6,100 | $65,700 |
Agents Affiliated with this Home
-
Steve Smith

Seller's Agent in 2021
Steve Smith
Irish Realty
(574) 360-2569
14 in this area
973 Total Sales
-
Blake Hitchcock
B
Seller Co-Listing Agent in 2021
Blake Hitchcock
Irish Realty
(574) 360-2569
11 in this area
193 Total Sales
-
Julie Circle

Buyer's Agent in 2021
Julie Circle
Keller Williams Realty Group
(574) 386-0055
2 in this area
54 Total Sales
Map
Source: Indiana Regional MLS
MLS Number: 202136270
APN: 71-08-22-202-039.000-026
- 3215 Prairie Ave
- 2513 Prairie Ave
- 2022 Prairie Ave
- 2113 S Dorothy St
- 2205 Morris St
- 1920 Prospect St
- 1714 S Warren St
- 1923 S Warren St
- 0 S Warren St
- 1819 Magnolia St
- 1803 W Dubail St
- V/L S Olive St
- 1715 Dale Ave
- 2118 Oliver St
- 2217 Catalpa Ave
- 1202 W Indiana Ave
- 1802 S Douglas St
- 1312 W Indiana Ave
- 1224 W Indiana Ave
- 2126 Chapin St
- 2623 Emerson Forest Pkwy
- 2619 Emerson Forest Pkwy
- 2629 Emerson Forest Pkwy
- 2629 Emerson Forest Pkwy Unit 2316945-15698
- 2607 Emerson Forest Pkwy
- 2622 Emerson Forest Pkwy
- 2628 Emerson Forest Pkwy
- 2603 Emerson Pkwy
- 2603 Emerson Forest Pkwy
- 2115 Irvington Dr
- 2123 Irvington Dr
- 2604 Emerson Forest Pkwy
- 2131 Irvington Dr
- 2548 Emerson Forest Pkwy
- 2205 Irvington Dr
- 2525 Emerson Forest Pkwy
- 2536 Emerson Forest Pkwy
- 2513 Emerson Forest Pkwy
- 2703 Emerson Forest Pkwy
- 2124 Irvington Dr
