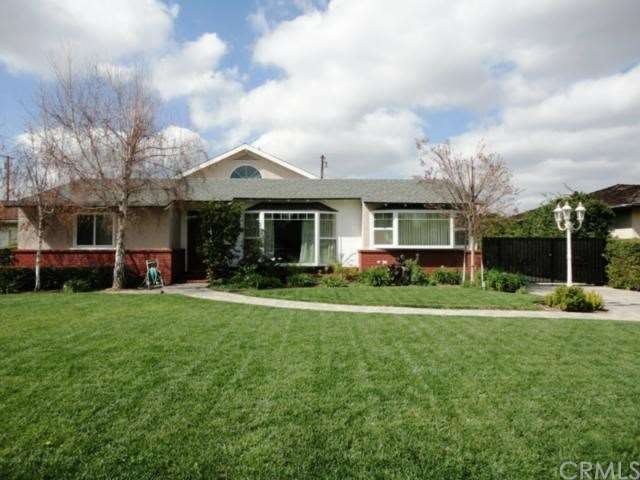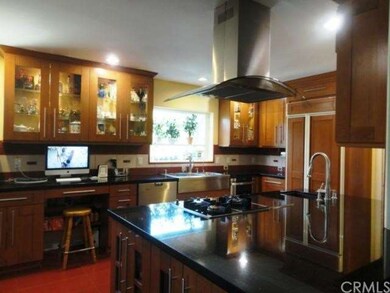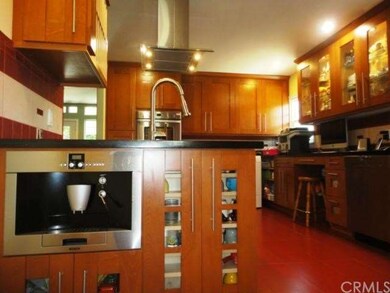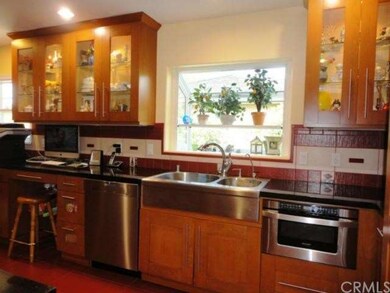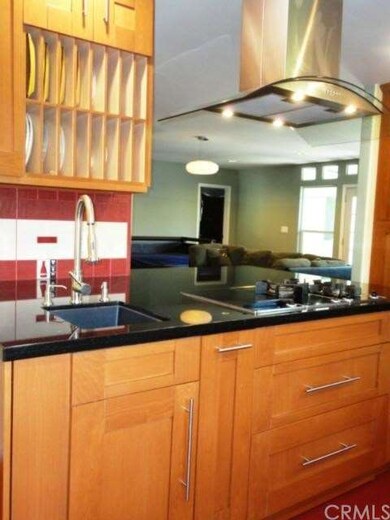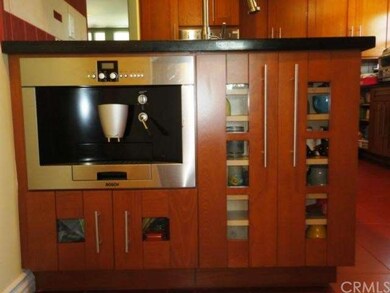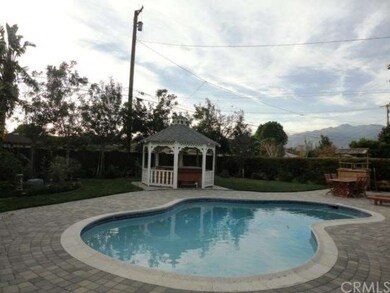
2623 Fairgreen Ave Arcadia, CA 91006
Mayflower Village NeighborhoodHighlights
- Koi Pond
- In Ground Pool
- Mountain View
- Plymouth Elementary School Rated A-
- Primary Bedroom Suite
- 5-minute walk to Longden Avenue Park
About This Home
As of June 2012NOW $758,000 Fantastic curb appeal on excellent street is just the first of many things you will love about this home. This home has been totally remodeled with no expense spared.
Hardwood Floors, Designer Paint Colors, Crown Molding & Dual Pane Windows throughout this 3 Bedroom, 3 Bath Home.
Gourmet Kitchen w/granite counters, top of the line stainless steel appliances - built-in Cappuccino Machine, Sharp Insight Pro Microwave Drawer, Double Oven with Warming Drawer, Dishwasher, Stove Top & Hood. Cabinets with pull outs & self closing drawers. Kitchen opens to large Family Room.
Formal Living Room & Formal Dining w/wainscoting - Living Room w/fireplace. All 3 Baths have been richly upgraded with a modern flair & custom treatments the most discerning will appreciate. Spacious Master Suite has Spa Tub & Towel Warmer.
The Rear Yard is a Private Oasis with Sparkling Pool, Gazebo & Hot Tub, Koi Pond, Lush Landscaping & Fruit Trees, Extensive Use of Pavers in Patios, Pool Area, Driveway & Front Walk Way.
Long Driveway with Custom Gate leads to detached 2 Car Garage & Extra Storage.
Living Space 2,262 Square Foot 11,533 Square Foot Lot Built 1951/Remodel and Addition 2009
CITY OF ARCADIA WITH MONROVIA SCHOOL DISTRICT
Last Agent to Sell the Property
Coldwell Banker Dynasty T.C. License #00778176 Listed on: 03/19/2012

Home Details
Home Type
- Single Family
Est. Annual Taxes
- $11,243
Year Built
- Built in 1951
Lot Details
- 0.27 Acre Lot
- Wrought Iron Fence
- Level Lot
- Front and Back Yard Sprinklers
- Property is zoned LCRA
Parking
- 2 Car Garage
Home Design
- Ranch Style House
- Turnkey
- Composition Roof
- Stucco
Interior Spaces
- 2,262 Sq Ft Home
- Family Room Off Kitchen
- Living Room with Fireplace
- Dining Room
- Mountain Views
- Fire and Smoke Detector
Kitchen
- Double Oven
- Gas Oven or Range
- Cooktop
- Microwave
- Freezer
- Ice Maker
- Dishwasher
- Disposal
Flooring
- Wood
- Stone
- Tile
Bedrooms and Bathrooms
- 3 Bedrooms
- Primary Bedroom Suite
- 3 Full Bathrooms
- Spa Bath
Laundry
- Laundry Room
- Laundry in Kitchen
Pool
- In Ground Pool
- Gunite Pool
- Above Ground Spa
- Fence Around Pool
- Pool Cover
Outdoor Features
- Patio
- Koi Pond
- Gazebo
- Rain Gutters
Utilities
- Central Heating and Cooling System
- Vented Exhaust Fan
- Tankless Water Heater
Community Details
- No Home Owners Association
Listing and Financial Details
- Tax Lot 13
- Tax Tract Number 13285
- Assessor Parcel Number 8511009003
Ownership History
Purchase Details
Home Financials for this Owner
Home Financials are based on the most recent Mortgage that was taken out on this home.Purchase Details
Home Financials for this Owner
Home Financials are based on the most recent Mortgage that was taken out on this home.Purchase Details
Home Financials for this Owner
Home Financials are based on the most recent Mortgage that was taken out on this home.Purchase Details
Purchase Details
Home Financials for this Owner
Home Financials are based on the most recent Mortgage that was taken out on this home.Similar Homes in the area
Home Values in the Area
Average Home Value in this Area
Purchase History
| Date | Type | Sale Price | Title Company |
|---|---|---|---|
| Interfamily Deed Transfer | -- | Wfg National Title Insurance | |
| Grant Deed | $740,000 | Lawyers Title | |
| Grant Deed | $500,000 | Lawyers Title | |
| Interfamily Deed Transfer | -- | Lawyers Title | |
| Interfamily Deed Transfer | -- | Alliance Title Company |
Mortgage History
| Date | Status | Loan Amount | Loan Type |
|---|---|---|---|
| Open | $466,250 | New Conventional | |
| Closed | $560,000 | New Conventional | |
| Previous Owner | $376,000 | Purchase Money Mortgage | |
| Previous Owner | $183,041 | Unknown | |
| Previous Owner | $125,000 | Purchase Money Mortgage |
Property History
| Date | Event | Price | Change | Sq Ft Price |
|---|---|---|---|---|
| 07/10/2025 07/10/25 | For Sale | $1,699,000 | +129.6% | $736 / Sq Ft |
| 06/08/2012 06/08/12 | Sold | $740,000 | -2.4% | $327 / Sq Ft |
| 04/24/2012 04/24/12 | Pending | -- | -- | -- |
| 04/17/2012 04/17/12 | Price Changed | $758,000 | -3.8% | $335 / Sq Ft |
| 03/19/2012 03/19/12 | For Sale | $788,000 | -- | $348 / Sq Ft |
Tax History Compared to Growth
Tax History
| Year | Tax Paid | Tax Assessment Tax Assessment Total Assessment is a certain percentage of the fair market value that is determined by local assessors to be the total taxable value of land and additions on the property. | Land | Improvement |
|---|---|---|---|---|
| 2024 | $11,243 | $911,244 | $729,000 | $182,244 |
| 2023 | $10,980 | $893,377 | $714,706 | $178,671 |
| 2022 | $10,649 | $875,861 | $700,693 | $175,168 |
| 2021 | $10,439 | $858,688 | $686,954 | $171,734 |
| 2019 | $9,916 | $833,222 | $666,580 | $166,642 |
| 2018 | $9,613 | $816,885 | $653,510 | $163,375 |
| 2016 | $9,235 | $785,167 | $628,135 | $157,032 |
| 2015 | $9,024 | $773,374 | $618,700 | $154,674 |
| 2014 | $8,938 | $758,226 | $606,581 | $151,645 |
Agents Affiliated with this Home
-
Jason Berns

Seller's Agent in 2025
Jason Berns
Keller Williams Realty
(626) 826-4544
400 Total Sales
-
Jerry Baker

Seller's Agent in 2012
Jerry Baker
Coldwell Banker Dynasty T.C.
(626) 386-7806
58 Total Sales
-
Connie Snider Baker
C
Seller Co-Listing Agent in 2012
Connie Snider Baker
Coldwell Banker Dynasty T.C.
(626) 253-6392
55 Total Sales
Map
Source: California Regional Multiple Listing Service (CRMLS)
MLS Number: A12036180
APN: 8511-009-003
- 2655 Treelane Ave
- 416 Jeffries Ave Unit 8
- 416 Jeffries Ave Unit 87
- 2719 Mayflower Ave
- 2632 S 10th Ave
- 2548 Peck Rd Unit 9
- 2548 Peck Rd Unit 36
- 2548 Peck Rd Unit 4
- 1610 Mayflower Ave
- 2647 Doolittle Ave
- 2923 Ashmont Ave
- 4270 Jasmine Ln
- 4263 Jasmine Ln
- 4257 Jasmine Ln
- 4256 Marigold Ln
- 4351 Jasmine Ln
- 4357 Jasmine Ln
- 4341 Jasmine Ln
- 4226 Marigold Ln
- 4284 Marigold Ln Unit 220
