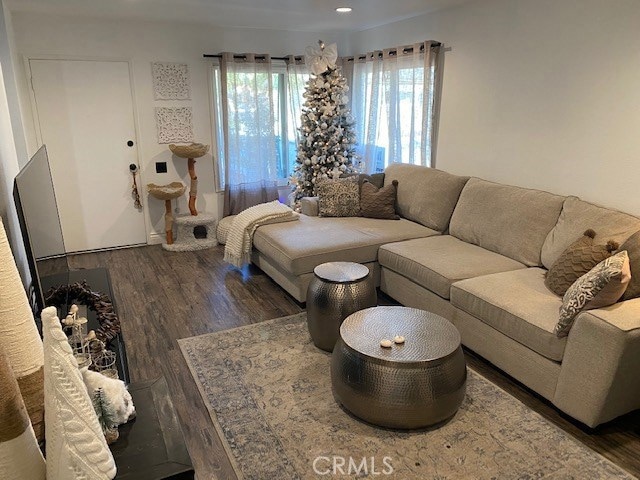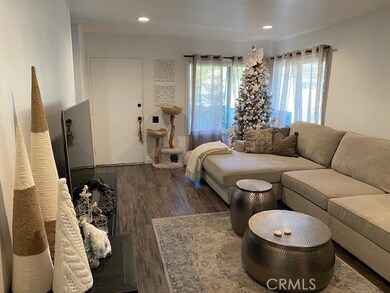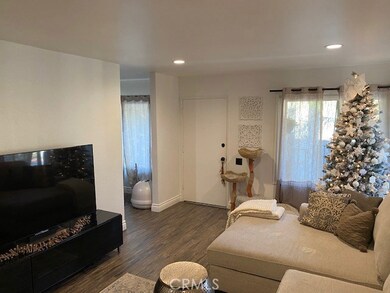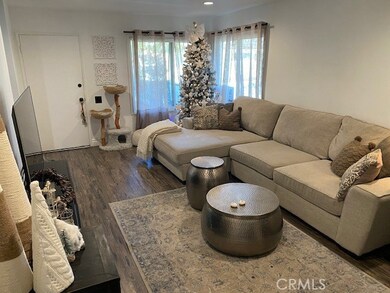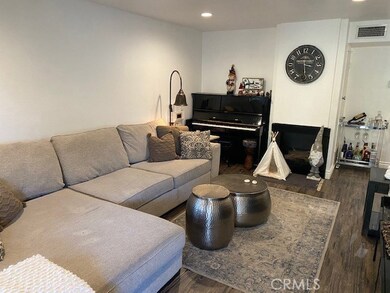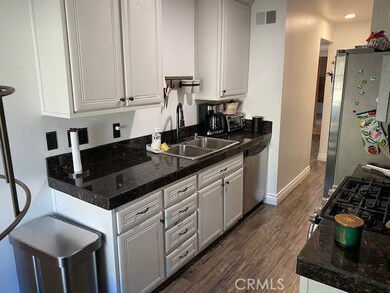
26238 Via Roble Unit 32 Mission Viejo, CA 92691
Estimated Value: $567,000 - $585,000
Highlights
- Spa
- No Units Above
- Updated Kitchen
- Mission Viejo High School Rated A
- View of Trees or Woods
- Open Floorplan
About This Home
As of January 2021This TURN KEY LIGHT & BRIGHT 2 beds,1.25 bath**** Carriage Unit with 1 Car attached GARAGE right under it & 1 Assigned Parking is a MUST SEE**** No one Below or above**** End Unit with a large balcony that welcomes you to a well maintained tree lined neighborhood**** Open concept Living Room w/ Gas burning Fireplace**** The Open concept REMODELED kitchen features Granite counter tops, Stainless Steel Appliances & lots of cabinets**** Newer Floor in the Living room & kitchen**** Double Pane Windows**** Separated Laundry Room with Linen Closet & extra cabinet storage**** This Unit has Two Spacious Bedrooms**** The Master Bedroom has a LARGE WALK-IN CLOSET and a sink leading you into the bathroom & there is another sink in the bathroom**** Community Pool & Play area**** Conveniently Located To Freeways & Shops****
Property Details
Home Type
- Condominium
Est. Annual Taxes
- $4,446
Year Built
- Built in 1973
Lot Details
- No Units Above
- End Unit
- No Units Located Below
- Two or More Common Walls
HOA Fees
- $472 Monthly HOA Fees
Parking
- 1 Car Attached Garage
- Parking Available
- Front Facing Garage
- Single Garage Door
- Parking Lot
- Assigned Parking
Home Design
- Stucco
Interior Spaces
- 940 Sq Ft Home
- 1-Story Property
- Open Floorplan
- Ceiling Fan
- Gas Fireplace
- Double Pane Windows
- Drapes & Rods
- Blinds
- Insulated Doors
- Entryway
- Family Room with Fireplace
- Family Room Off Kitchen
- Living Room with Attached Deck
- L-Shaped Dining Room
- Formal Dining Room
- Home Office
- Storage
- Views of Woods
Kitchen
- Updated Kitchen
- Breakfast Area or Nook
- Open to Family Room
- Eat-In Kitchen
- Gas Oven
- Gas Range
- Free-Standing Range
- Dishwasher
- Granite Countertops
Bedrooms and Bathrooms
- 2 Main Level Bedrooms
- Walk-In Closet
- Dressing Area
- Remodeled Bathroom
- Formica Counters In Bathroom
- Dual Sinks
- Bathtub with Shower
- Walk-in Shower
- Closet In Bathroom
Laundry
- Laundry Room
- Laundry in Kitchen
- Washer and Gas Dryer Hookup
Home Security
Outdoor Features
- Spa
- Living Room Balcony
- Covered patio or porch
Schools
- Glen Yermo Elementary School
Utilities
- Cooling System Powered By Gas
- Central Heating and Cooling System
- Gas Water Heater
- Sewer Paid
Listing and Financial Details
- Tax Lot 2
- Tax Tract Number 8228
- Assessor Parcel Number 93306032
Community Details
Overview
- 423 Units
- Aliso Villas Association, Phone Number (949) 581-4988
- Mv Lake HOA
- Aliso Villas Subdivision
- Community Lake
Recreation
- Community Pool
- Community Spa
Security
- Fire and Smoke Detector
Ownership History
Purchase Details
Home Financials for this Owner
Home Financials are based on the most recent Mortgage that was taken out on this home.Purchase Details
Home Financials for this Owner
Home Financials are based on the most recent Mortgage that was taken out on this home.Purchase Details
Home Financials for this Owner
Home Financials are based on the most recent Mortgage that was taken out on this home.Purchase Details
Home Financials for this Owner
Home Financials are based on the most recent Mortgage that was taken out on this home.Purchase Details
Purchase Details
Home Financials for this Owner
Home Financials are based on the most recent Mortgage that was taken out on this home.Purchase Details
Home Financials for this Owner
Home Financials are based on the most recent Mortgage that was taken out on this home.Purchase Details
Home Financials for this Owner
Home Financials are based on the most recent Mortgage that was taken out on this home.Purchase Details
Purchase Details
Similar Homes in the area
Home Values in the Area
Average Home Value in this Area
Purchase History
| Date | Buyer | Sale Price | Title Company |
|---|---|---|---|
| Martinez Hunter T | -- | Corinthian Title | |
| Martinez Hunter T | -- | Corinthian Title | |
| Sanaei Cyrus | -- | Corinthian Title | |
| Sanaei Cyrus | -- | Corinthian Title | |
| Martinez Hunter T | $413,000 | Corinthian Title | |
| Martinez Hunter T | $413,000 | Corinthian Title | |
| Sanaei Sirous | $265,000 | Stewart Title Of Ca Inc | |
| Sanaei Sirous | $265,000 | Stewart Title Of Ca Inc | |
| Versace Donald | -- | Equity Title Orange County-I | |
| Versace Donald | -- | Equity Title Orange County-I | |
| Savant Timothy D | -- | Equity Title Orange County-I | |
| Savant Timothy D | -- | Equity Title Orange County-I | |
| Versace Donald | $200,000 | Equity Title Orange County-I | |
| Versace Donald | $200,000 | Equity Title Orange County-I | |
| Savant Timothy D | -- | Orange Coast Title | |
| Savant Timothy D | -- | Orange Coast Title | |
| Savant Tim D | -- | Landwood Title Company | |
| Savant Tim D | -- | Landwood Title Company | |
| Koetzle Alfred L | -- | Landwood Title Company | |
| Koetzle Alfred L | -- | Landwood Title Company |
Mortgage History
| Date | Status | Borrower | Loan Amount |
|---|---|---|---|
| Open | Martinez Hunter T | $391,970 | |
| Previous Owner | Sanaei Sirous | $198,750 | |
| Previous Owner | Versace Donald | $196,377 | |
| Previous Owner | Savant Timothy D | $324,000 | |
| Previous Owner | Savant Timothy D | $40,500 |
Property History
| Date | Event | Price | Change | Sq Ft Price |
|---|---|---|---|---|
| 01/29/2021 01/29/21 | Sold | $412,600 | +0.6% | $439 / Sq Ft |
| 12/18/2020 12/18/20 | For Sale | $410,000 | -- | $436 / Sq Ft |
Tax History Compared to Growth
Tax History
| Year | Tax Paid | Tax Assessment Tax Assessment Total Assessment is a certain percentage of the fair market value that is determined by local assessors to be the total taxable value of land and additions on the property. | Land | Improvement |
|---|---|---|---|---|
| 2024 | $4,446 | $437,854 | $369,277 | $68,577 |
| 2023 | $4,339 | $429,269 | $362,036 | $67,233 |
| 2022 | $4,275 | $420,852 | $354,937 | $65,915 |
| 2021 | $3,093 | $300,112 | $232,053 | $68,059 |
| 2020 | $3,066 | $297,035 | $229,673 | $67,362 |
| 2019 | $3,005 | $291,211 | $225,169 | $66,042 |
| 2018 | $2,949 | $285,501 | $220,753 | $64,748 |
| 2017 | $2,890 | $279,903 | $216,424 | $63,479 |
| 2016 | $2,842 | $274,415 | $212,180 | $62,235 |
| 2015 | $2,808 | $270,294 | $208,993 | $61,301 |
| 2014 | $2,186 | $210,596 | $146,484 | $64,112 |
Agents Affiliated with this Home
-
Mahshid Emami

Seller's Agent in 2021
Mahshid Emami
HomeSmart, Evergreen Realty
(949) 351-1531
3 in this area
12 Total Sales
-
L
Buyer's Agent in 2021
Lauren Rossi
Bullock Russell RE Services
Map
Source: California Regional Multiple Listing Service (CRMLS)
MLS Number: OC20259451
APN: 933-060-32
- 26201 Via Roble Unit 1a
- 26258 Via Roble Unit 36
- 22963 Via Cereza Unit 3A
- 22792 La Quinta Dr
- 26284 Via Roble Unit 2
- 26428 Via Roble
- 26436 Via Roble Unit 35
- 26148 Via Pera Unit 4
- 22671 Cheryl Way
- 25957 Via Pera Unit C4
- 22602 Manalastas Dr
- 26205 La Real Unit C
- 26065 Las Flores Unit C
- 22492 Eloise Dr
- 22612 Rockford Dr
- 23351 La Crescenta Unit B311
- 22471 Rippling Brook
- 23391 La Crescenta Unit 270C
- 22682 Revere Rd
- 26492 Dineral
- 26238 Via Roble Unit 32
- 26238 Via Roble
- 26236 Via Roble Unit 31
- 26236 Via Roble
- 26242 Via Roble Unit 45
- 26234 Via Roble Unit 30
- 26358 Via Roble Unit 28
- 26378 Via Roble Unit 20
- 26364 Via Roble Unit 22
- 26376 Via Roble Unit 19
- 26354 Via Roble Unit 26
- 26386 Via Roble Unit 15
- 26382 Via Roble
- 26366 Via Roble Unit 23
- 26388 Via Roble Unit 16
- 26384 Via Roble Unit 14
- 26364 Via Roble
- 26378 Via Roble
- 26358 Via Roble
- 26368 Via Roble Unit 24
