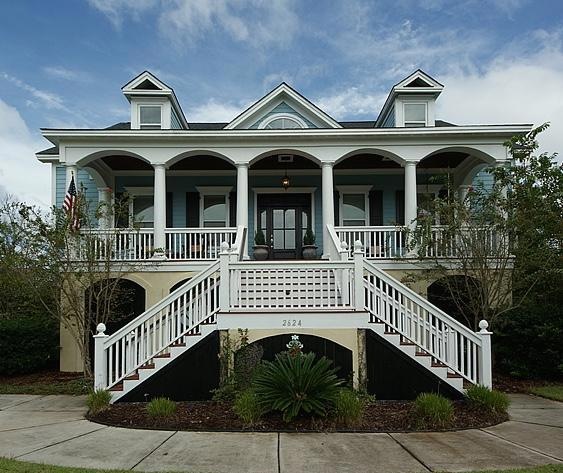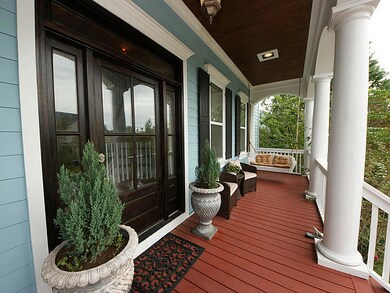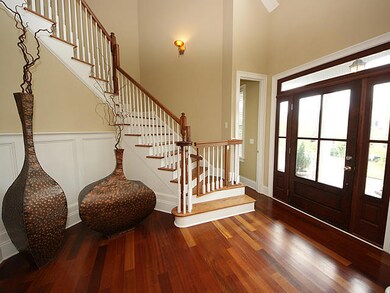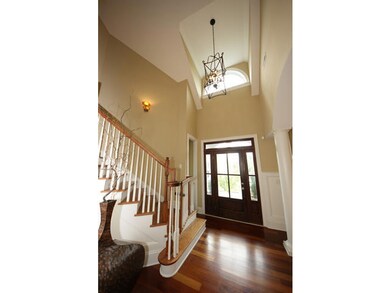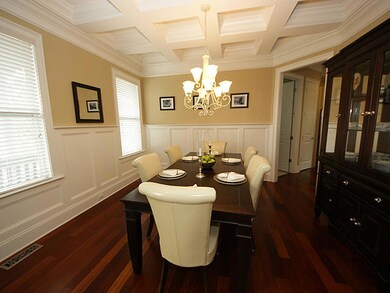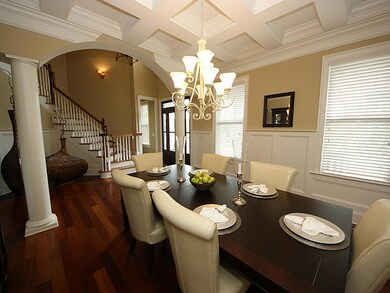
2624 Alderly Ln Mount Pleasant, SC 29466
Rivertowne NeighborhoodEstimated Value: $976,503 - $1,369,000
Highlights
- Fireplace in Bedroom
- Deck
- Wood Flooring
- Jennie Moore Elementary School Rated A
- Traditional Architecture
- High Ceiling
About This Home
As of November 2015ALL THE BELLS & WHISTLES! BUILDER'S PERSONAL HOME, LOADED WITH CUSTOM UPGRADES AND A GREAT VALUE FOR THE QUALITY AND FEATURES.This beautiful elevated low country home with fenced in backyard features a heavy trim package, gorgeous Brazilian Cherry hardwood floors, recessed lighting, 2-inch blinds, 10' ceilings on main level, 9' ceilings upstairs, solid wood doors, surround sound on main level, designer lighting, security system, lights pre-wired for remotes, upgraded home sound system, and more! A full-width front porch welcomes you into the 2-story foyer that offers lots of natural light. The formal dining room has a gorgeous coffered ceiling and high wainscoting. The gourmet kitchen features granite countertops, stainless GE Profile appliances, pendantlighting, island with prep sink, under cabinet lighting, soft close drawers, walk-in pantry, desk, and seating at the bar as well as an eating area. The large 2-story family room has a lovely wide arched entryway, built-in shelves with lights, a 2-sided fireplace with gas logs, wet bar with wine refrigerator, and access to a spacious screen porch that offers decks on either side. The downstairs master suite has a tray ceiling with fan, recess lights, fireplace with gas logs that is shared with the family room, access to the back deck, and his/her walk-in closets. The master bath offers dual travertine vessel sinks, separate make-up counter, tiled shower with a 4 body spray system, oversized Jacuzzi tub, wall mount TV, travertine floor, soft close toilet seats, and linen closet. This main level also has a powder room with a granite vessel sink with wall mount faucet as well as a laundry room with ceramic tile floor, a deep sink, and space for an extra freezer. Hardwood steps lead you upstairs to 3 additional bedrooms and 2 full baths. The current owners are using one bedroom as a guest suite. This could also be a second master or a mother-in-law suite. This bedroom has a full bathroom and large walk-in closet with additional attic storage. The other 2 bedrooms share a hall linen closet, storage closet, and a full bathroom with ceramic tile floor, tile surround tub, and marble tile countertop.The large backyard is fenced-in with a custom play set, a swing with pergola, and a 3-tiered water fountain nestled in the flowers. There is also a covered patio with an outside shower that will come in handy after a day at the beach or after working in the yard. The 3-car garage has lots of storage space and room for a workshop. Rivertowne amenities include a neighborhood pool, tennis court, play park, and community dock. Rivertowne on the Wando has a great small-town feel with a neighborhood post office and grocery store that is only a golf cart ride away. Golf and Club memberships available.
Home Details
Home Type
- Single Family
Est. Annual Taxes
- $1,706
Year Built
- Built in 2007
Lot Details
- 8,712 Sq Ft Lot
- Wood Fence
- Interior Lot
- Irrigation
HOA Fees
- $67 Monthly HOA Fees
Parking
- 3 Car Attached Garage
- Garage Door Opener
Home Design
- Traditional Architecture
- Raised Foundation
- Architectural Shingle Roof
- Cement Siding
Interior Spaces
- 3,100 Sq Ft Home
- 2-Story Property
- Wet Bar
- Tray Ceiling
- Smooth Ceilings
- High Ceiling
- Ceiling Fan
- Gas Log Fireplace
- Entrance Foyer
- Family Room with Fireplace
- Formal Dining Room
- Laundry Room
Kitchen
- Eat-In Kitchen
- Kitchen Island
Flooring
- Wood
- Ceramic Tile
Bedrooms and Bathrooms
- 4 Bedrooms
- Fireplace in Bedroom
- Walk-In Closet
- Garden Bath
Outdoor Features
- Deck
- Covered patio or porch
- Separate Outdoor Workshop
Schools
- Jennie Moore Elementary School
- Laing Middle School
- Wando High School
Utilities
- Cooling Available
- Heat Pump System
Community Details
Overview
- Club Membership Available
- Rivertowne On The Wando Subdivision
Recreation
- Golf Course Membership Available
- Trails
Ownership History
Purchase Details
Purchase Details
Home Financials for this Owner
Home Financials are based on the most recent Mortgage that was taken out on this home.Purchase Details
Purchase Details
Purchase Details
Purchase Details
Similar Homes in Mount Pleasant, SC
Home Values in the Area
Average Home Value in this Area
Purchase History
| Date | Buyer | Sale Price | Title Company |
|---|---|---|---|
| Martin Rabdall L | -- | None Listed On Document | |
| Martin Randall L | $586,000 | -- | |
| Mpd Llc | -- | -- | |
| Thomas Margaret Dawn | $125,000 | -- | |
| Odonnell Daniel | $1,360,000 | -- | |
| Brentwood Homes Of South Carolina Inc | $360,000 | -- | |
| Nguyen Brittany | $145,500 | None Available |
Mortgage History
| Date | Status | Borrower | Loan Amount |
|---|---|---|---|
| Previous Owner | Martin Randall L | $336,000 |
Property History
| Date | Event | Price | Change | Sq Ft Price |
|---|---|---|---|---|
| 11/02/2015 11/02/15 | Sold | $586,000 | -2.2% | $189 / Sq Ft |
| 10/02/2015 10/02/15 | Pending | -- | -- | -- |
| 09/18/2015 09/18/15 | For Sale | $599,000 | -- | $193 / Sq Ft |
Tax History Compared to Growth
Tax History
| Year | Tax Paid | Tax Assessment Tax Assessment Total Assessment is a certain percentage of the fair market value that is determined by local assessors to be the total taxable value of land and additions on the property. | Land | Improvement |
|---|---|---|---|---|
| 2023 | $2,173 | $21,780 | $0 | $0 |
| 2022 | $1,999 | $21,780 | $0 | $0 |
| 2021 | $2,387 | $23,780 | $0 | $0 |
| 2020 | $2,469 | $23,780 | $0 | $0 |
| 2019 | $2,416 | $23,440 | $0 | $0 |
| 2017 | $2,381 | $23,440 | $0 | $0 |
| 2016 | $2,264 | $23,440 | $0 | $0 |
| 2015 | $2,020 | $19,730 | $0 | $0 |
| 2014 | $1,706 | $0 | $0 | $0 |
| 2011 | -- | $0 | $0 | $0 |
Agents Affiliated with this Home
-
Keith & Kim Pruitt
K
Seller's Agent in 2015
Keith & Kim Pruitt
Carolina One Real Estate
23 Total Sales
-
Mason Thurber

Buyer's Agent in 2015
Mason Thurber
RE/MAX
58 Total Sales
Map
Source: CHS Regional MLS
MLS Number: 15024609
APN: 583-05-00-317
- 2141 Sandy Point Ln
- 2516 Willbrook Ln
- 2197 Sandy Point Ln
- 1985 Shields Ln
- 2613 Rivertowne Pkwy
- 2156 Cheswick Ln
- 2290 Deer Sight Way
- 1999 N Creek Dr
- 1954 Sandy Point Ln
- 1971 N Smokerise Way
- 2269 Hartfords Bluff Cir
- 2267 N Marsh Dr
- 2520 Woodstream Rd
- 2050 S Smokerise Way
- 2632 Planters Pointe Blvd
- 2504 Ballast Point
- 2226 Red Fern Ln
- 1905 Lone Oak Point
- 2876 Rivertowne Pkwy
- 2132 Summerwood Dr
- 2624 Alderly Ln
- 2628 Alderly Ln
- 2620 Alderly Ln
- 2635 River Bluff Ln
- 2639 River Bluff Ln
- 2616 Alderly Ln
- 2632 Alderly Ln
- 2631 River Bluff Ln
- 2621 Alderly Ln
- 2643 River Bluff Ln
- 2627 River Bluff Ln
- 2625 Alderly Ln
- 2617 Alderly Ln
- 2612 Alderly Ln
- 2629 Alderly Ln
- 2623 River Bluff Ln
- 2613 Alderly Ln
- 2608 Alderly Ln
- 2145 Sandy Point Ln
- 2630 River Bluff Ln
