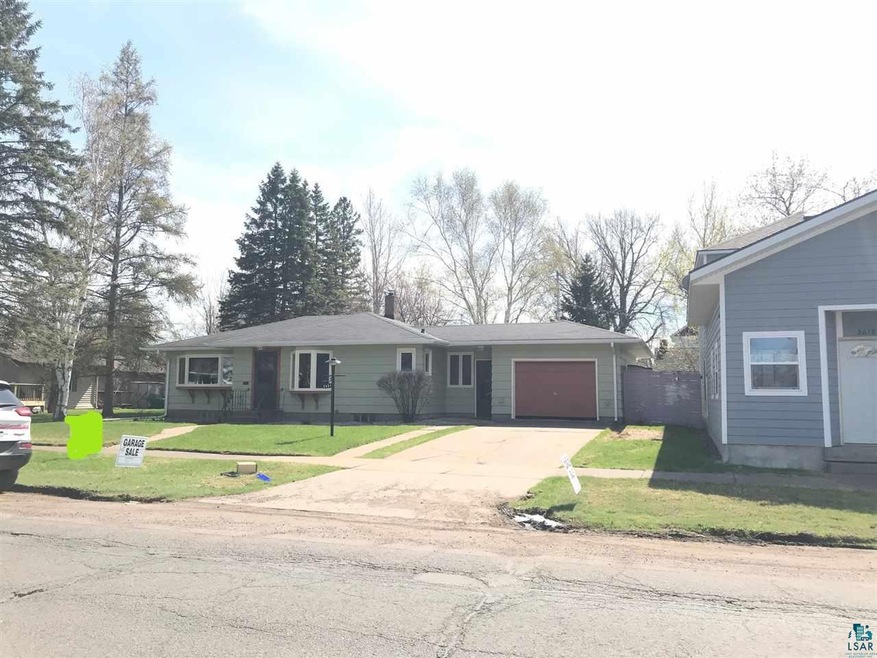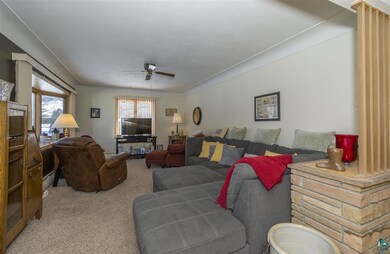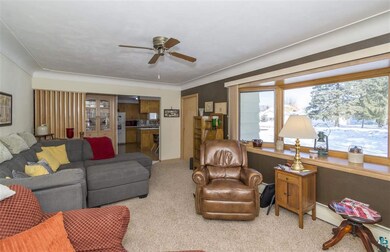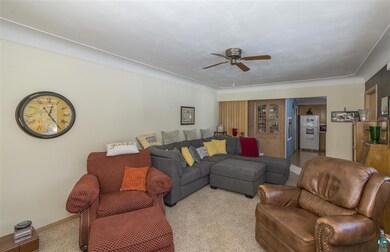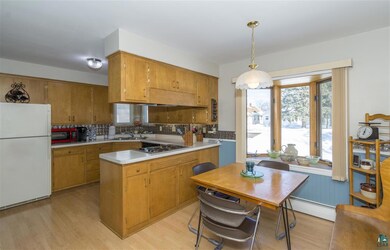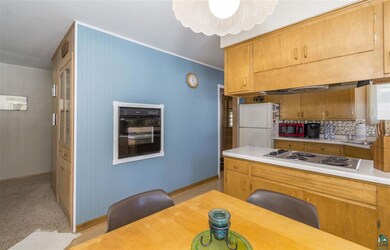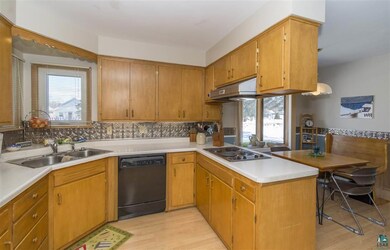
2624 E 5th St Unit East End Superior, WI 54880
East End NeighborhoodEstimated Value: $222,000 - $303,000
Highlights
- Ranch Style House
- Lower Floor Utility Room
- Formal Dining Room
- No HOA
- Workshop
- 2-minute walk to Carl Gullo Park
About This Home
As of June 2019Retro Rambler! This 3 bedroom/2 bath 1960’s rambler and ready to go! The living room screams classic 60’s family tv show! It has an amazing bay window, fantastic built-in hutch, and the quintessential designer half brick pillar as a fun side table. The kitchen has an adorable pass through, fun double-sided cabinets, new Windows(2017), new Electrical wiring(2018), new Faucet(2018), beautiful new Backsplash(2018), electric Stove range, built-in wall Oven(2008), Refrigerator, and Dishwasher. This is a great kitchen with plenty of storage and counter space with its own vintage statement. The 3 bedrooms have brand new Windows(2018), ceiling fans with lights, hot water heat and lots of closet space. The master bedroom even has double built-in dresser storage too! On the main level is also a full bathroom equipped with a full shower/tub, hot water heat, vanity sink and lighting, and user-assist handrails. Take yourself back in time as you head down the stairs into a mid-century modern oasis, featuring the perfect orange carpet accented by wood wall paneling. Here you will find a finished Recreation room with a bar area! So much fun to be had! The hot water baseboard was replaced(2018) to ensure you keep warm in this finished poured basement. Additionally, there is a 3/4 bathroom, complete with shower, toilet, sink, new plumbing(2018) and mirrored medicine cabinet. Around the corner is a utility room with a newer Furnace/Boiler(2017), Newer Washer/Dryer, Washtub sink, & pegboard Shelving. Through the Utility room, there is a perfect Workroom with cabinets, countertop, & additional storage space! The entire home has new wiring(2018) including GFCIs in the bathrooms and kitchen as well as a new coat of paint inside and out(2018). Outside of the home is an attached single stall garage, newly landscaped(2018) low maintenance front and back yard, and lots of recreation space. The property is close to fishing, boating docks, trails, dining, and other recreation. This retro renovation is ready to be relished by you.
Home Details
Home Type
- Single Family
Est. Annual Taxes
- $2,914
Year Built
- Built in 1960
Lot Details
- 8,712 Sq Ft Lot
- Lot Dimensions are 75 x 120
- Partially Fenced Property
- Landscaped
- Level Lot
Home Design
- Ranch Style House
- Poured Concrete
- Wood Frame Construction
- Asphalt Shingled Roof
- Wood Siding
Interior Spaces
- Woodwork
- Double Pane Windows
- Vinyl Clad Windows
- Bay Window
- Wood Frame Window
- Family Room
- Living Room
- Formal Dining Room
- Workshop
- Lower Floor Utility Room
- Utility Room
- Property Views
Kitchen
- Built-In Oven
- Cooktop
- Microwave
- Dishwasher
Bedrooms and Bathrooms
- 3 Bedrooms
- Walk-In Closet
- Bathroom on Main Level
Laundry
- Dryer
- Washer
Partially Finished Basement
- Basement Fills Entire Space Under The House
- Recreation or Family Area in Basement
- Finished Basement Bathroom
Parking
- 1 Car Attached Garage
- Driveway
- On-Street Parking
- Off-Street Parking
Accessible Home Design
- Grab Bar In Bathroom
Outdoor Features
- Enclosed patio or porch
- Storage Shed
- Rain Gutters
Utilities
- No Cooling
- Hot Water Heating System
- Heating System Uses Natural Gas
Community Details
- No Home Owners Association
Listing and Financial Details
- Assessor Parcel Number 01-801-01475-00
Ownership History
Purchase Details
Purchase Details
Purchase Details
Home Financials for this Owner
Home Financials are based on the most recent Mortgage that was taken out on this home.Purchase Details
Similar Homes in Superior, WI
Home Values in the Area
Average Home Value in this Area
Purchase History
| Date | Buyer | Sale Price | Title Company |
|---|---|---|---|
| Booker David M | $96,100 | Gowey Abstract &Title Company | |
| Booker Nicole L | $168,300 | Parrish J. Jones | |
| Hotka Anthony | $159,000 | -- | |
| Weberg Olive S | $130,000 | -- |
Property History
| Date | Event | Price | Change | Sq Ft Price |
|---|---|---|---|---|
| 06/10/2019 06/10/19 | Sold | $159,000 | 0.0% | $90 / Sq Ft |
| 04/25/2019 04/25/19 | Pending | -- | -- | -- |
| 03/01/2019 03/01/19 | For Sale | $159,000 | -- | $90 / Sq Ft |
Tax History Compared to Growth
Tax History
| Year | Tax Paid | Tax Assessment Tax Assessment Total Assessment is a certain percentage of the fair market value that is determined by local assessors to be the total taxable value of land and additions on the property. | Land | Improvement |
|---|---|---|---|---|
| 2024 | $2,810 | $193,500 | $22,500 | $171,000 |
| 2023 | $3,021 | $138,300 | $19,400 | $118,900 |
| 2022 | $2,904 | $138,300 | $19,400 | $118,900 |
| 2021 | $3,063 | $138,300 | $19,400 | $118,900 |
| 2020 | $3,032 | $138,300 | $19,400 | $118,900 |
| 2019 | $2,888 | $138,300 | $19,400 | $118,900 |
| 2018 | $2,604 | $125,400 | $19,400 | $106,000 |
| 2017 | $2,576 | $125,400 | $19,400 | $106,000 |
| 2016 | $2,620 | $125,400 | $19,400 | $106,000 |
| 2015 | $2,674 | $106,000 | $19,400 | $106,000 |
| 2014 | $2,674 | $125,400 | $19,400 | $106,000 |
| 2013 | $2,697 | $125,400 | $19,400 | $106,000 |
Agents Affiliated with this Home
-
Tom Acton

Seller's Agent in 2019
Tom Acton
RE/MAX
(218) 310-8859
26 in this area
447 Total Sales
-
Brandon Miskulin

Buyer's Agent in 2019
Brandon Miskulin
National Realty Guild
5 in this area
119 Total Sales
Map
Source: Lake Superior Area REALTORS®
MLS Number: 6081168
APN: 01-801-01475-00
- 2608 E 3rd St
- 2317 E 8th St
- 2306 E 5th St
- 2802 E 2nd St
- 2616 E 2nd St
- 2212 E 5th St
- 1825 E 5th St
- 1815 E 11th St
- 9xx 17th Ave E Unit 17th Ave E and 9th S
- 1612 E 7th St
- 1612 E 7th St
- 519 37th Ave E
- 546 Marina Dr
- 3729 E 2nd St Unit 3731 E 2nd St.
- 3729 & 3731 E 2nd St
- 1209 39th Ave E
- 1328 E 6th St
- 2409 Bardon Ave
- 1306 E 4th St
- 92 Norwood Ave
