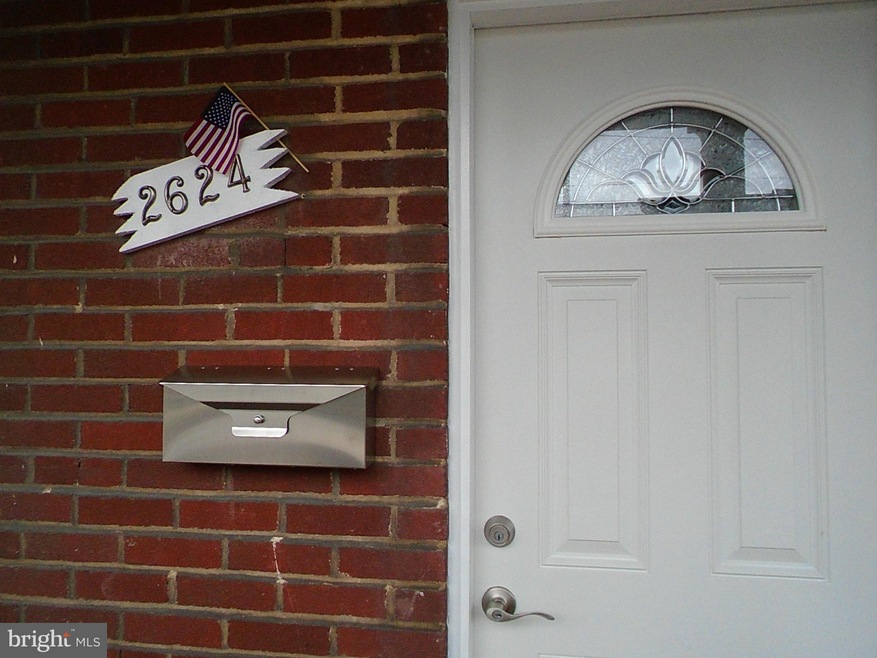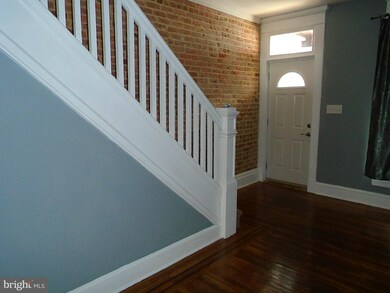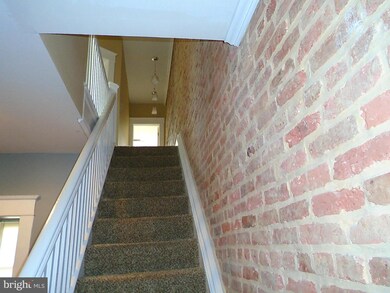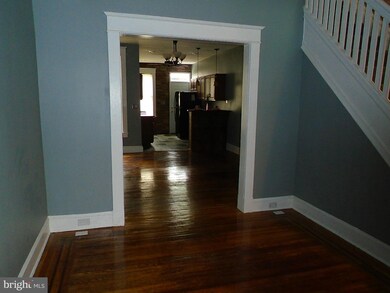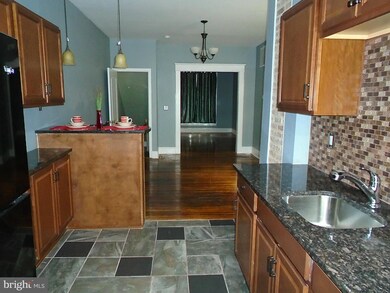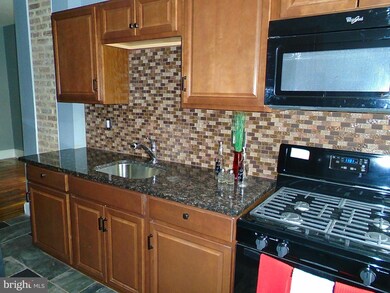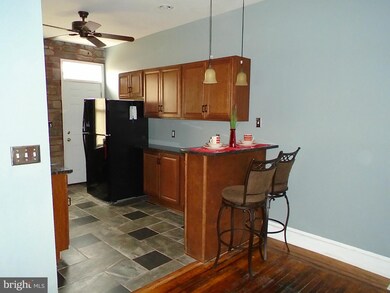
2624 E Biddle St Baltimore, MD 21213
Berea NeighborhoodHighlights
- Colonial Architecture
- Galley Kitchen
- Forced Air Heating and Cooling System
- No HOA
- Cooling System Utilizes Natural Gas
About This Home
As of March 2025Elegant 4b/2b Renovated home. Kitchen has Brick and Stone exposed walls brings out the granite counter-tops and ceramic tile flooring. Whirlpool appliances with drop down lighting over granite breakfast bar. Recess lighting , restored hardwood flooring and w/w carpet. Finished basement/ Bathroom has sky-lighting and unique pocket doors.
Townhouse Details
Home Type
- Townhome
Est. Annual Taxes
- $340
Year Built
- Built in 1926
Lot Details
- Two or More Common Walls
Parking
- On-Street Parking
Home Design
- Colonial Architecture
- Brick Exterior Construction
Interior Spaces
- Property has 3 Levels
- Finished Basement
- Exterior Basement Entry
- Galley Kitchen
Bedrooms and Bathrooms
- 4 Bedrooms
- 2 Full Bathrooms
Utilities
- Cooling System Utilizes Natural Gas
- Forced Air Heating and Cooling System
- Natural Gas Water Heater
- Public Septic
Community Details
- No Home Owners Association
Listing and Financial Details
- Tax Lot 021
- Assessor Parcel Number 0308151539 021
Ownership History
Purchase Details
Home Financials for this Owner
Home Financials are based on the most recent Mortgage that was taken out on this home.Purchase Details
Home Financials for this Owner
Home Financials are based on the most recent Mortgage that was taken out on this home.Purchase Details
Purchase Details
Home Financials for this Owner
Home Financials are based on the most recent Mortgage that was taken out on this home.Purchase Details
Home Financials for this Owner
Home Financials are based on the most recent Mortgage that was taken out on this home.Purchase Details
Purchase Details
Home Financials for this Owner
Home Financials are based on the most recent Mortgage that was taken out on this home.Purchase Details
Purchase Details
Purchase Details
Purchase Details
Similar Homes in Baltimore, MD
Home Values in the Area
Average Home Value in this Area
Purchase History
| Date | Type | Sale Price | Title Company |
|---|---|---|---|
| Deed | -- | Ts Executive Abstract | |
| Deed | $87,510 | None Listed On Document | |
| Deed | $87,510 | None Listed On Document | |
| Trustee Deed | $138,036 | None Listed On Document | |
| Deed | $66,271 | Brick House Title | |
| Special Warranty Deed | $50,000 | Servicelink Llc | |
| Deed | $49,400 | None Available | |
| Deed | $6,000 | Advantage Title Company | |
| Deed | $46,100 | -- | |
| Deed | $14,100 | -- | |
| Deed | $51,000 | -- | |
| Deed | $51,000 | -- | |
| Deed | $41,500 | -- |
Mortgage History
| Date | Status | Loan Amount | Loan Type |
|---|---|---|---|
| Open | $212,250 | New Conventional | |
| Previous Owner | $162,510 | New Conventional | |
| Previous Owner | $71,300 | New Conventional | |
| Previous Owner | $71,300 | Purchase Money Mortgage | |
| Previous Owner | $5,000 | Unknown | |
| Previous Owner | $119,556 | FHA |
Property History
| Date | Event | Price | Change | Sq Ft Price |
|---|---|---|---|---|
| 05/23/2025 05/23/25 | For Rent | $2,195 | 0.0% | -- |
| 03/07/2025 03/07/25 | Sold | $87,510 | -5.8% | -- |
| 02/06/2025 02/06/25 | Pending | -- | -- | -- |
| 01/30/2025 01/30/25 | Off Market | $92,900 | -- | -- |
| 01/10/2025 01/10/25 | For Sale | $92,900 | -25.7% | -- |
| 10/20/2015 10/20/15 | Sold | $125,000 | 0.0% | $220 / Sq Ft |
| 08/29/2015 08/29/15 | Pending | -- | -- | -- |
| 07/16/2015 07/16/15 | Price Changed | $125,000 | -10.1% | $220 / Sq Ft |
| 07/15/2015 07/15/15 | Price Changed | $139,000 | -6.7% | $245 / Sq Ft |
| 06/27/2015 06/27/15 | For Sale | $149,000 | +2383.3% | $262 / Sq Ft |
| 10/22/2014 10/22/14 | Sold | $6,000 | -33.3% | $11 / Sq Ft |
| 09/16/2014 09/16/14 | Pending | -- | -- | -- |
| 08/26/2014 08/26/14 | Price Changed | $9,000 | -30.2% | $16 / Sq Ft |
| 07/25/2014 07/25/14 | Price Changed | $12,900 | -35.2% | $23 / Sq Ft |
| 05/23/2014 05/23/14 | For Sale | $19,900 | -- | $35 / Sq Ft |
Tax History Compared to Growth
Tax History
| Year | Tax Paid | Tax Assessment Tax Assessment Total Assessment is a certain percentage of the fair market value that is determined by local assessors to be the total taxable value of land and additions on the property. | Land | Improvement |
|---|---|---|---|---|
| 2025 | $3,836 | $180,000 | $40,000 | $140,000 |
| 2024 | $3,836 | $163,333 | $0 | $0 |
| 2023 | $3,461 | $146,667 | $0 | $0 |
| 2022 | $3,068 | $130,000 | $30,000 | $100,000 |
| 2021 | $3,068 | $130,000 | $30,000 | $100,000 |
| 2020 | $3,068 | $130,000 | $30,000 | $100,000 |
| 2019 | $3,053 | $130,000 | $30,000 | $100,000 |
| 2018 | $2,163 | $91,667 | $0 | $0 |
| 2017 | $1,259 | $53,333 | $0 | $0 |
| 2016 | $334 | $15,000 | $0 | $0 |
| 2015 | $334 | $14,700 | $0 | $0 |
| 2014 | $334 | $14,400 | $0 | $0 |
Agents Affiliated with this Home
-
Jolene Smith

Seller's Agent in 2025
Jolene Smith
JS Realty LLC
(410) 963-2751
99 Total Sales
-
Yvette Hardison

Seller's Agent in 2025
Yvette Hardison
Upscale Realty, LLC
(443) 506-9435
1 in this area
16 Total Sales
-
Howard Greenberg

Buyer's Agent in 2025
Howard Greenberg
HG Realty Services, Ltd.
(267) 250-4913
2 in this area
254 Total Sales
-
Joseph Mayo

Seller's Agent in 2015
Joseph Mayo
EXP Realty, LLC
(443) 845-9413
44 Total Sales
Map
Source: Bright MLS
MLS Number: 1001129083
APN: 1539-021
- 2618 E Biddle St
- 2632 E Biddle St
- 2615 Mura St
- 2623 E Biddle St
- 2615 E Preston St
- 2704 Mura St
- 2714 E Biddle St
- 2728 Mura St
- 2702 E Chase St
- 1311 N Luzerne Ave
- 2621 Grogan Ave
- 2627 E Chase St
- 2614 Grogan Ave
- 2726 E Preston St
- 2502 E Chase St
- 2721 E Chase St
- 2709 E Hoffman St
- 1314 N Kenwood Ave
- 1311 N Kenwood Ave
- 1030 N Luzerne Ave
