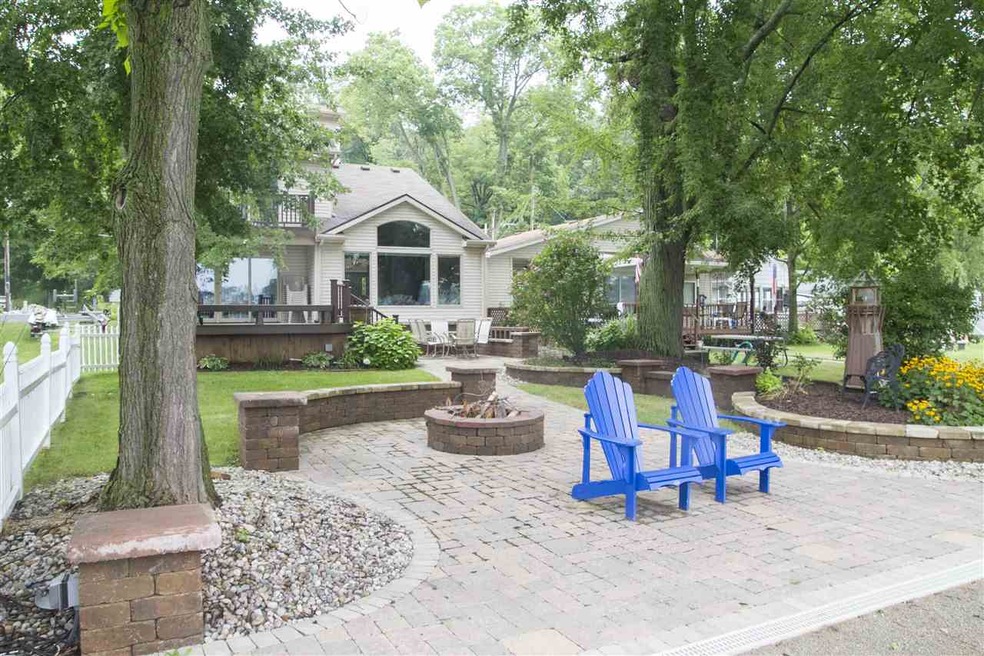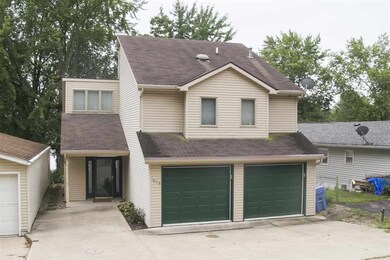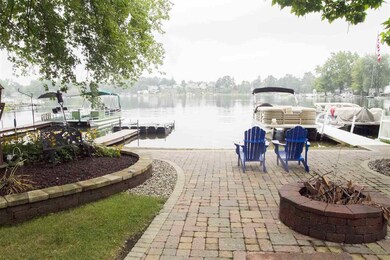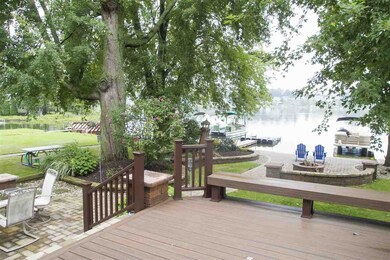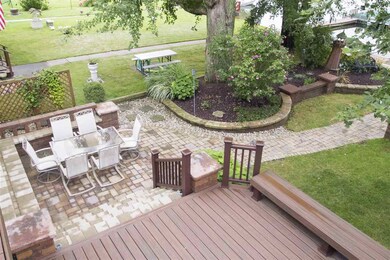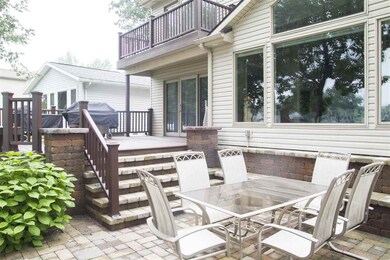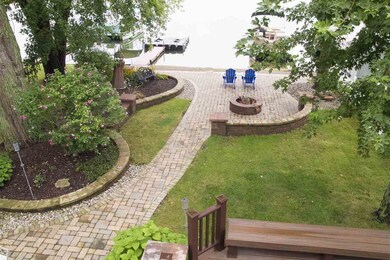
2624 E Stalf Rd Columbia City, IN 46725
Highlights
- 40 Feet of Waterfront
- Private Beach
- Lake Property
- Pier or Dock
- Open Floorplan
- Vaulted Ceiling
About This Home
As of October 2024This very well maintained and beautiful custom built home offers an awesome lake experience for all to enjoy! Extensive paver landscaping adorns the lake side of the home with a great beach entry and 2 piers for your lake toys. This well crafted lake home features many Smart Home features plus built-ins throughout. Some of these amenities include a flat screen LED built-in TV in vaulted Great Room, surround sound interior & exterior built-in speakers, electronics to power system, beautiful gas log fireplace, master suite with full bath, trey ceiling and private balcony, Trex decking, 4 bedrooms, 3 full bathrooms, nearly 2000 finished square feet, all appliances included, 3rd story bunk room loft, well appointed kitchen, 6 panel doors, tons of storage, and much more! The 3rd story offers supplemental cooling with a Mitsubishi mini split system. In addition, the Seller will include the large stainless Professional Weber Gas Grill to get you grilling right away with a great offer! This wonderful property is set in the Tri-Lakes region on Little Cedar Lake. The lake has boat access to Round Lake and Big Cedar which is a ski lake. These extremely clear and desirable lakes are located just 6 miles north of Columbia City set between Fort Wayne and Warsaw. PWC lift and furniture is negotiable.
Home Details
Home Type
- Single Family
Est. Annual Taxes
- $3,228
Year Built
- Built in 2000
Lot Details
- 4,530 Sq Ft Lot
- Lot Dimensions are 40x114
- 40 Feet of Waterfront
- Lake Front
- Private Beach
- Backs to Open Ground
- Rural Setting
- Landscaped
- Level Lot
Parking
- 2 Car Attached Garage
- Garage Door Opener
- Driveway
Home Design
- Slab Foundation
- Shingle Roof
- Vinyl Construction Material
Interior Spaces
- 1,985 Sq Ft Home
- 3-Story Property
- Open Floorplan
- Built-In Features
- Tray Ceiling
- Vaulted Ceiling
- Ceiling Fan
- Gas Log Fireplace
- Double Pane Windows
- Insulated Doors
- Entrance Foyer
- Great Room
- Living Room with Fireplace
- Utility Room in Garage
- Water Views
Kitchen
- Eat-In Kitchen
- Electric Oven or Range
- Laminate Countertops
- Disposal
Flooring
- Carpet
- Ceramic Tile
Bedrooms and Bathrooms
- 4 Bedrooms
- Split Bedroom Floorplan
- En-Suite Primary Bedroom
Laundry
- Laundry on main level
- Washer and Electric Dryer Hookup
Home Security
- Home Security System
- Storm Doors
- Carbon Monoxide Detectors
- Fire and Smoke Detector
Eco-Friendly Details
- Energy-Efficient Windows
- Energy-Efficient Doors
- Energy-Efficient Thermostat
Outdoor Features
- Sun Deck
- Lake Property
- Lake, Pond or Stream
- Balcony
- Covered patio or porch
Utilities
- Multiple cooling system units
- Forced Air Heating and Cooling System
- Heating System Uses Gas
- Smart Home Wiring
- Private Company Owned Well
- Well
- Cable TV Available
Listing and Financial Details
- Assessor Parcel Number 92-03-12-401-029.000-011
Community Details
Recreation
- Pier or Dock
Additional Features
- $4 Other Monthly Fees
- Community Fire Pit
Ownership History
Purchase Details
Home Financials for this Owner
Home Financials are based on the most recent Mortgage that was taken out on this home.Purchase Details
Home Financials for this Owner
Home Financials are based on the most recent Mortgage that was taken out on this home.Purchase Details
Home Financials for this Owner
Home Financials are based on the most recent Mortgage that was taken out on this home.Similar Homes in Columbia City, IN
Home Values in the Area
Average Home Value in this Area
Purchase History
| Date | Type | Sale Price | Title Company |
|---|---|---|---|
| Warranty Deed | $575,000 | None Listed On Document | |
| Warranty Deed | -- | Chrisioff Joseph A | |
| Deed | $295,000 | Centurion Land Title |
Mortgage History
| Date | Status | Loan Amount | Loan Type |
|---|---|---|---|
| Open | $460,000 | New Conventional | |
| Previous Owner | $400,000 | New Conventional | |
| Previous Owner | $550,000 | Construction | |
| Previous Owner | $467,500 | Construction |
Property History
| Date | Event | Price | Change | Sq Ft Price |
|---|---|---|---|---|
| 06/28/2025 06/28/25 | For Sale | $650,000 | +13.0% | $330 / Sq Ft |
| 10/04/2024 10/04/24 | Sold | $575,000 | 0.0% | $292 / Sq Ft |
| 09/05/2024 09/05/24 | Pending | -- | -- | -- |
| 09/01/2024 09/01/24 | For Sale | $575,000 | +4.5% | $292 / Sq Ft |
| 08/12/2022 08/12/22 | Sold | $550,000 | -3.5% | $279 / Sq Ft |
| 07/18/2022 07/18/22 | Pending | -- | -- | -- |
| 07/14/2022 07/14/22 | For Sale | $569,900 | +93.2% | $289 / Sq Ft |
| 12/16/2016 12/16/16 | Sold | $295,000 | -15.7% | $149 / Sq Ft |
| 11/14/2016 11/14/16 | Pending | -- | -- | -- |
| 08/22/2016 08/22/16 | For Sale | $350,000 | -- | $176 / Sq Ft |
Tax History Compared to Growth
Tax History
| Year | Tax Paid | Tax Assessment Tax Assessment Total Assessment is a certain percentage of the fair market value that is determined by local assessors to be the total taxable value of land and additions on the property. | Land | Improvement |
|---|---|---|---|---|
| 2024 | $1,898 | $419,500 | $35,100 | $384,400 |
| 2023 | $2,940 | $358,700 | $33,800 | $324,900 |
| 2022 | $2,351 | $292,100 | $32,200 | $259,900 |
| 2021 | $2,054 | $240,200 | $32,200 | $208,000 |
| 2020 | $2,069 | $242,300 | $31,700 | $210,600 |
| 2019 | $1,904 | $226,500 | $31,700 | $194,800 |
| 2018 | $1,887 | $219,700 | $31,700 | $188,000 |
| 2017 | $1,898 | $217,900 | $31,700 | $186,200 |
| 2016 | $1,594 | $201,700 | $31,700 | $170,000 |
| 2014 | $2,995 | $197,400 | $31,700 | $165,700 |
Agents Affiliated with this Home
-
Sierra Potts

Seller's Agent in 2025
Sierra Potts
North Eastern Group Realty
(260) 229-2500
51 Total Sales
-
Tammy Selig

Seller's Agent in 2024
Tammy Selig
Century 21 The Property Shoppe
(260) 224-1568
68 Total Sales
-
Adam Ertel

Seller's Agent in 2022
Adam Ertel
Coldwell Banker Real Estate Gr
(260) 417-1132
99 Total Sales
-
Janna Williams

Buyer's Agent in 2022
Janna Williams
Century 21 The Property Shoppe
(260) 519-2660
79 Total Sales
Map
Source: Indiana Regional MLS
MLS Number: 201639726
APN: 92-03-12-401-029.000-011
- 2605 E Beech Ave
- 2660 E Beech Ave
- 5552 N Willow Ave
- 5540 N Willow Ave
- 2781 E Crescent Ave
- 3139 E Colony Ave
- 5260 N Carylwood Dr
- 3369 E 500 N
- 1095 E 600 N
- 967 E Gatesworth Dr
- 804 Wexford Ct
- 511 E Spear Rd
- 411 E Morsches Rd
- 500 W South St
- 5595 N State Road 109
- 4148 S 50 W
- 3175 N 250 E
- TBD N 550 E
- 895 W 400 S
- 3589 W Maple Drive-57
