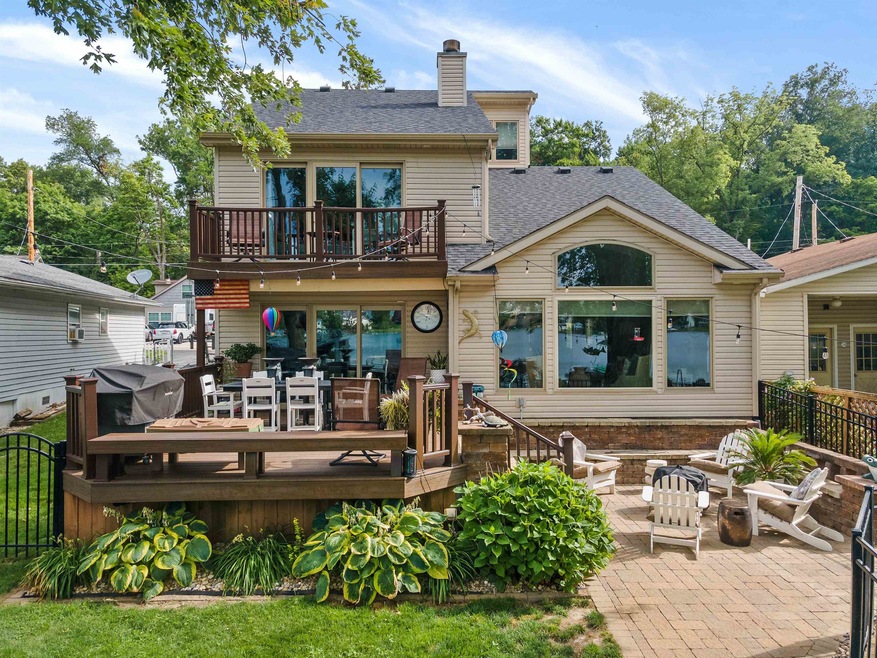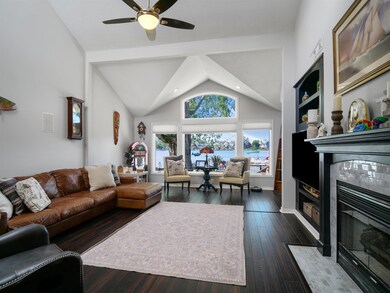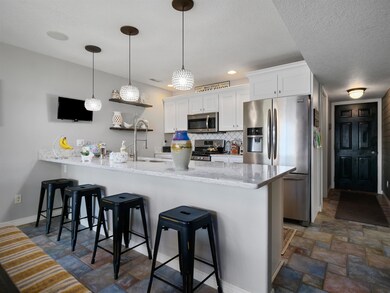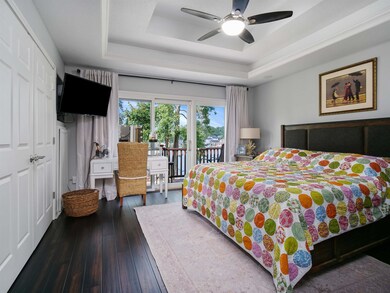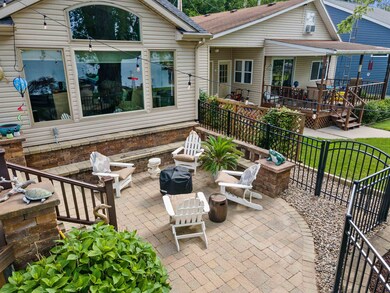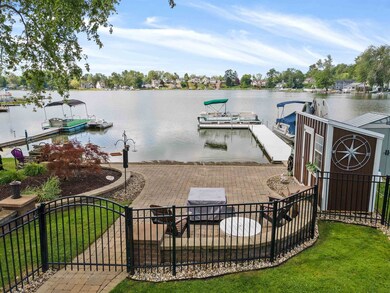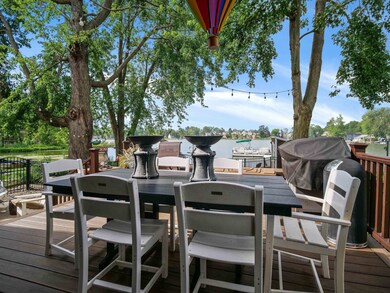
2624 E Stalf Rd Columbia City, IN 46725
Highlights
- 40 Feet of Waterfront
- Private Beach
- Lake Property
- Pier or Dock
- Open Floorplan
- Vaulted Ceiling
About This Home
As of October 2024Beautifully maintained 3 story custom built home offering an awesome lake experience on the sandy shoreline of Little Cedar! Extensive paver landscaping adorns the lake side of this home with a great beach entry plus an aluminum/vinyl 4 ft wide pier for your lake toys. You enter the home into the great room which features a towering vaulted ceiling and wall of windows looking out onto the lake. This room also includes gorgeous bamboo hardwood flooring, gas log fireplace plus the built-in entertainment center which is the hub for the surround sound speaker system. The ceramic tiled eat-in kitchen opens up to the scenic outdoor space which offers all composite decking that is great for entertaining! The kitchen also features an eat-up bar with beautiful quartz counter tops and ceramic back splash. Up to the second level you will find the main bedroom en suite complete with trayed ceiling and balcony overlooking Little Cedar. Both full bathrooms on the second floor have been updated with subway tiled showers, granite counter tops and upscale fixtures. On the third level you will find the large 4th bedroom complete with a Mitsubishi mini split A/C and tons of storage space! Other items of note are high speed internet/cable availability and a large garage with lots of storage space. Little Cedar is part of Tri Lakes and connects to Round Lake and Big Cedar which is unlimited speed between 1-4.
Home Details
Home Type
- Single Family
Est. Annual Taxes
- $2,054
Year Built
- Built in 2000
Lot Details
- 4,530 Sq Ft Lot
- Lot Dimensions are 40 x 114
- 40 Feet of Waterfront
- Lake Front
- Private Beach
- Backs to Open Ground
- Decorative Fence
- Aluminum or Metal Fence
- Landscaped
- Level Lot
Parking
- 2 Car Attached Garage
- Garage Door Opener
- Driveway
Home Design
- Slab Foundation
- Shingle Roof
- Vinyl Construction Material
Interior Spaces
- 1,969 Sq Ft Home
- 3-Story Property
- Open Floorplan
- Built-In Features
- Tray Ceiling
- Vaulted Ceiling
- Ceiling Fan
- Gas Log Fireplace
- Entrance Foyer
- Great Room
- Living Room with Fireplace
- Utility Room in Garage
- Fire and Smoke Detector
Kitchen
- Eat-In Kitchen
- Oven or Range
- Stone Countertops
- Built-In or Custom Kitchen Cabinets
- Disposal
Flooring
- Carpet
- Ceramic Tile
- Vinyl
Bedrooms and Bathrooms
- 4 Bedrooms
- En-Suite Primary Bedroom
- Walk-In Closet
Laundry
- Laundry on main level
- Washer and Electric Dryer Hookup
Eco-Friendly Details
- Energy-Efficient Appliances
- Energy-Efficient Windows
- Energy-Efficient HVAC
- Energy-Efficient Doors
Outdoor Features
- Sun Deck
- Lake Property
- Lake, Pond or Stream
- Covered patio or porch
Schools
- Northern Heights Elementary School
- Indian Springs Middle School
- Columbia City High School
Utilities
- Multiple cooling system units
- Forced Air Heating and Cooling System
- High-Efficiency Furnace
- Heating System Uses Gas
- Private Company Owned Well
- Well
- Cable TV Available
Listing and Financial Details
- Assessor Parcel Number 92-03-12-401-029.000-011
Community Details
Recreation
- Pier or Dock
Additional Features
- Cedar Beach Subdivision
- Community Fire Pit
Ownership History
Purchase Details
Home Financials for this Owner
Home Financials are based on the most recent Mortgage that was taken out on this home.Purchase Details
Home Financials for this Owner
Home Financials are based on the most recent Mortgage that was taken out on this home.Purchase Details
Home Financials for this Owner
Home Financials are based on the most recent Mortgage that was taken out on this home.Similar Homes in Columbia City, IN
Home Values in the Area
Average Home Value in this Area
Purchase History
| Date | Type | Sale Price | Title Company |
|---|---|---|---|
| Warranty Deed | $575,000 | None Listed On Document | |
| Warranty Deed | -- | Chrisioff Joseph A | |
| Deed | $295,000 | Centurion Land Title |
Mortgage History
| Date | Status | Loan Amount | Loan Type |
|---|---|---|---|
| Open | $460,000 | New Conventional | |
| Previous Owner | $400,000 | New Conventional | |
| Previous Owner | $550,000 | Construction | |
| Previous Owner | $467,500 | Construction |
Property History
| Date | Event | Price | Change | Sq Ft Price |
|---|---|---|---|---|
| 06/28/2025 06/28/25 | For Sale | $650,000 | +13.0% | $330 / Sq Ft |
| 10/04/2024 10/04/24 | Sold | $575,000 | 0.0% | $292 / Sq Ft |
| 09/05/2024 09/05/24 | Pending | -- | -- | -- |
| 09/01/2024 09/01/24 | For Sale | $575,000 | +4.5% | $292 / Sq Ft |
| 08/12/2022 08/12/22 | Sold | $550,000 | -3.5% | $279 / Sq Ft |
| 07/18/2022 07/18/22 | Pending | -- | -- | -- |
| 07/14/2022 07/14/22 | For Sale | $569,900 | +93.2% | $289 / Sq Ft |
| 12/16/2016 12/16/16 | Sold | $295,000 | -15.7% | $149 / Sq Ft |
| 11/14/2016 11/14/16 | Pending | -- | -- | -- |
| 08/22/2016 08/22/16 | For Sale | $350,000 | -- | $176 / Sq Ft |
Tax History Compared to Growth
Tax History
| Year | Tax Paid | Tax Assessment Tax Assessment Total Assessment is a certain percentage of the fair market value that is determined by local assessors to be the total taxable value of land and additions on the property. | Land | Improvement |
|---|---|---|---|---|
| 2024 | $1,898 | $419,500 | $35,100 | $384,400 |
| 2023 | $2,940 | $358,700 | $33,800 | $324,900 |
| 2022 | $2,351 | $292,100 | $32,200 | $259,900 |
| 2021 | $2,054 | $240,200 | $32,200 | $208,000 |
| 2020 | $2,069 | $242,300 | $31,700 | $210,600 |
| 2019 | $1,904 | $226,500 | $31,700 | $194,800 |
| 2018 | $1,887 | $219,700 | $31,700 | $188,000 |
| 2017 | $1,898 | $217,900 | $31,700 | $186,200 |
| 2016 | $1,594 | $201,700 | $31,700 | $170,000 |
| 2014 | $2,995 | $197,400 | $31,700 | $165,700 |
Agents Affiliated with this Home
-
Sierra Potts

Seller's Agent in 2025
Sierra Potts
North Eastern Group Realty
(260) 229-2500
51 Total Sales
-
Tammy Selig

Seller's Agent in 2024
Tammy Selig
Century 21 The Property Shoppe
(260) 224-1568
68 Total Sales
-
Adam Ertel

Seller's Agent in 2022
Adam Ertel
Coldwell Banker Real Estate Gr
(260) 417-1132
99 Total Sales
-
Janna Williams

Buyer's Agent in 2022
Janna Williams
Century 21 The Property Shoppe
(260) 519-2660
79 Total Sales
Map
Source: Indiana Regional MLS
MLS Number: 202229110
APN: 92-03-12-401-029.000-011
- 2605 E Beech Ave
- 2660 E Beech Ave
- 5552 N Willow Ave
- 5540 N Willow Ave
- 2781 E Crescent Ave
- 3139 E Colony Ave
- 5260 N Carylwood Dr
- 3369 E 500 N
- 1095 E 600 N
- 967 E Gatesworth Dr
- 804 Wexford Ct
- 511 E Spear Rd
- 411 E Morsches Rd
- 500 W South St
- 5595 N State Road 109
- 4148 S 50 W
- 3175 N 250 E
- TBD N 550 E
- 895 W 400 S
- 3589 W Maple Drive-57
