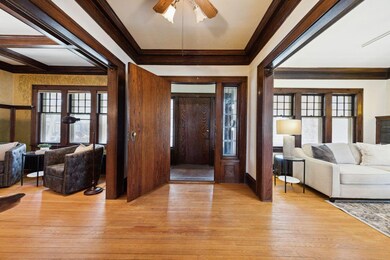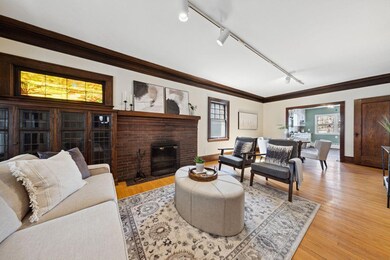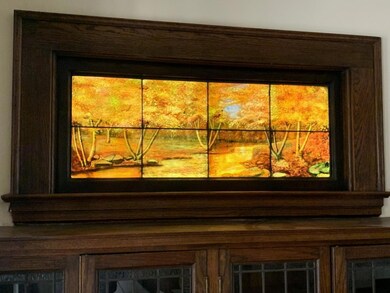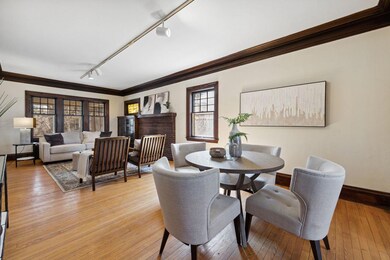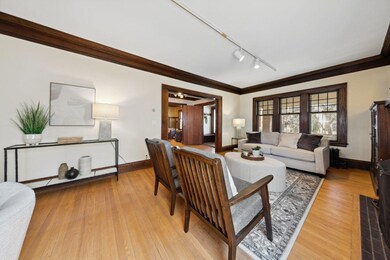
2624 Humboldt Ave S Minneapolis, MN 55408
East Isles NeighborhoodEstimated Value: $714,735 - $878,000
Highlights
- No HOA
- The kitchen features windows
- Family Room
- Game Room
- Entrance Foyer
About This Home
As of May 2023Welcome to 2624 Humboldt Ave. S.! History abounds in this 1909 built home. Home features, six bedrooms, three bathrooms, wood-burning fireplace, brand, new kitchen appliances, 420 ft. sun room, and much more! A traditional and classic property that has housed just four owners, since its construction. Many possibilities in this home for future owners. The yard is landscaped with many perennials that will beautify your environment all season long. Enjoy beautiful days on your front porch or rear patio close to Hennepin Avenue and all its amenities. Just three short blocks to Lake of the Isles Parkway for biking, running, kayaking, you name it. As for previous owners, this house is a perfect place to call home for many years.
Last Agent to Sell the Property
Coldwell Banker Realty Brokerage Phone: 612-384-0728 Listed on: 04/18/2023

Home Details
Home Type
- Single Family
Est. Annual Taxes
- $9,753
Year Built
- Built in 1909
Lot Details
- 7,405 Sq Ft Lot
- Lot Dimensions are 50 x150
- Chain Link Fence
Parking
- 2 Car Garage
Interior Spaces
- 2-Story Property
- Entrance Foyer
- Family Room
- Living Room with Fireplace
- Game Room
- Basement Fills Entire Space Under The House
Kitchen
- Range
- Dishwasher
- The kitchen features windows
Bedrooms and Bathrooms
- 6 Bedrooms
Laundry
- Dryer
- Washer
Utilities
- Boiler Heating System
Community Details
- No Home Owners Association
- Lake Of The Isles Add Subdivision
Listing and Financial Details
- Assessor Parcel Number 3302924310017
Ownership History
Purchase Details
Home Financials for this Owner
Home Financials are based on the most recent Mortgage that was taken out on this home.Similar Homes in Minneapolis, MN
Home Values in the Area
Average Home Value in this Area
Purchase History
| Date | Buyer | Sale Price | Title Company |
|---|---|---|---|
| Gonzales Elizabeth | $710,000 | Burnet Title |
Mortgage History
| Date | Status | Borrower | Loan Amount |
|---|---|---|---|
| Open | Gonzales Elizabeth | $639,000 |
Property History
| Date | Event | Price | Change | Sq Ft Price |
|---|---|---|---|---|
| 05/22/2023 05/22/23 | Sold | $710,000 | 0.0% | $232 / Sq Ft |
| 04/28/2023 04/28/23 | Pending | -- | -- | -- |
| 04/23/2023 04/23/23 | Off Market | $710,000 | -- | -- |
| 04/21/2023 04/21/23 | For Sale | $695,000 | -- | $227 / Sq Ft |
Tax History Compared to Growth
Tax History
| Year | Tax Paid | Tax Assessment Tax Assessment Total Assessment is a certain percentage of the fair market value that is determined by local assessors to be the total taxable value of land and additions on the property. | Land | Improvement |
|---|---|---|---|---|
| 2023 | $10,010 | $719,000 | $312,000 | $407,000 |
| 2022 | $10,567 | $698,000 | $304,000 | $394,000 |
| 2021 | $8,896 | $710,000 | $343,000 | $367,000 |
| 2020 | $12,962 | $630,000 | $291,000 | $339,000 |
| 2019 | $11,979 | $818,500 | $269,600 | $548,900 |
| 2018 | $10,614 | $744,000 | $269,600 | $474,400 |
| 2017 | $9,891 | $612,500 | $245,100 | $367,400 |
| 2016 | $10,204 | $612,500 | $245,100 | $367,400 |
| 2015 | $10,699 | $612,500 | $245,100 | $367,400 |
| 2014 | -- | $564,500 | $245,100 | $319,400 |
Agents Affiliated with this Home
-
Peter Evans

Seller's Agent in 2023
Peter Evans
Coldwell Banker Burnet
(612) 384-0728
1 in this area
135 Total Sales
-
Deb Grimme

Buyer's Agent in 2023
Deb Grimme
Edina Realty, Inc.
(612) 940-2990
1 in this area
93 Total Sales
Map
Source: NorthstarMLS
MLS Number: 6345675
APN: 33-029-24-31-0017
- 2606 Humboldt Ave S Unit 6
- 2517 Humboldt Ave S Unit 201
- 2517 Humboldt Ave S Unit 103
- 2516 Humboldt Ave S
- 2683 E Lake of the Isles Pkwy
- 2697 E Lake of the Isles Pkwy
- 2706 Humboldt Ave S Unit 101
- 2637 Girard Ave S
- 2504 Euclid Place
- 2726 Humboldt Ave S Unit B
- 1625 W 25th St
- 1647 W 26th St
- 2707 Fremont Ave S
- 2739 Girard Ave S Unit 303
- 1700 W 26th St
- 2410 Irving Ave S
- 1425 W 28th St Unit 409
- 1425 W 28th St Unit 201
- 1425 W 28th St Unit 510
- 1425 W 28th St Unit 519
- 2624 Humboldt Ave S
- 2620 Humboldt Ave S
- 2628 Humboldt Ave S
- 2618 Humboldt Ave S
- 2632 Humboldt Ave S
- 2621 2621 Humboldt-Avenue-s
- 2612 Humboldt Ave S
- 2631 Irving Ave S
- 2627 Irving Ave S
- 2635 Irving Ave S
- 2623 Irving Ave S
- 2635 Humboldt Ave S Unit 301
- 2635 Humboldt Ave S Unit 201
- 2635 Humboldt Ave S Unit 101
- 2635 Humboldt Ave S
- 2639 Irving Ave S
- 2633 Humboldt Ave S Unit 301
- 2633 Humboldt Ave S
- 2633 Humboldt Ave S Unit 201
- 2640 Humboldt Ave S

