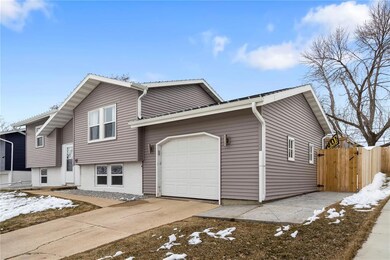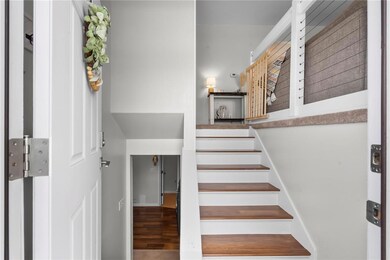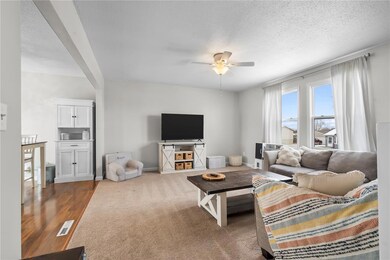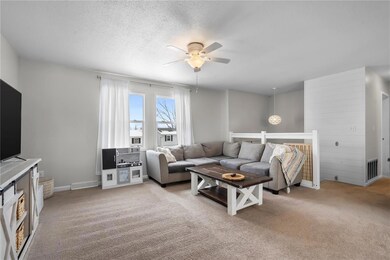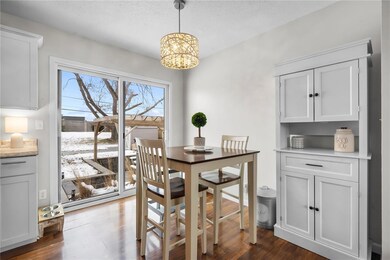
2624 Matthew Dr SW Cedar Rapids, IA 52404
Highlights
- Recreation Room
- 1 Car Attached Garage
- Forced Air Cooling System
- Main Floor Primary Bedroom
- Eat-In Kitchen
- Patio
About This Home
As of April 2023Farm House chic! This stunning spit foyer home is an entertainers dream! Featuring a basement bar and a beautiful concrete patio and pergola to entertain year round. No rear neighbors either. Storage shed and oversized attached one car garage. Updated kitchen, bathrooms, paint, and flooring this home is ready for new owners!
Last Agent to Sell the Property
GRAF REAL ESTATE, ERA POWERED Listed on: 03/14/2023
Home Details
Home Type
- Single Family
Est. Annual Taxes
- $3,789
Year Built
- 1973
Lot Details
- Lot Dimensions are 64.5x135
- Fenced
Home Design
- Split Foyer
- Poured Concrete
- Frame Construction
- Vinyl Construction Material
Interior Spaces
- Living Room
- Combination Kitchen and Dining Room
- Recreation Room
- Basement Fills Entire Space Under The House
Kitchen
- Eat-In Kitchen
- Range
- Microwave
- Dishwasher
- Disposal
Bedrooms and Bathrooms
- 4 Bedrooms | 2 Main Level Bedrooms
- Primary Bedroom on Main
Parking
- 1 Car Attached Garage
- Garage Door Opener
Outdoor Features
- Patio
- Storage Shed
Utilities
- Forced Air Cooling System
- Heating System Uses Gas
- Gas Water Heater
- Cable TV Available
Ownership History
Purchase Details
Home Financials for this Owner
Home Financials are based on the most recent Mortgage that was taken out on this home.Purchase Details
Home Financials for this Owner
Home Financials are based on the most recent Mortgage that was taken out on this home.Purchase Details
Purchase Details
Purchase Details
Home Financials for this Owner
Home Financials are based on the most recent Mortgage that was taken out on this home.Purchase Details
Home Financials for this Owner
Home Financials are based on the most recent Mortgage that was taken out on this home.Purchase Details
Home Financials for this Owner
Home Financials are based on the most recent Mortgage that was taken out on this home.Similar Homes in the area
Home Values in the Area
Average Home Value in this Area
Purchase History
| Date | Type | Sale Price | Title Company |
|---|---|---|---|
| Warranty Deed | $215,000 | River Ridge Escrow | |
| Warranty Deed | -- | None Available | |
| Quit Claim Deed | $72,500 | None Available | |
| Sheriffs Deed | $104,130 | None Available | |
| Warranty Deed | $122,500 | None Available | |
| Warranty Deed | $113,500 | -- | |
| Legal Action Court Order | $82,500 | -- |
Mortgage History
| Date | Status | Loan Amount | Loan Type |
|---|---|---|---|
| Open | $204,670 | New Conventional | |
| Previous Owner | $116,000 | Adjustable Rate Mortgage/ARM | |
| Previous Owner | $5,943 | FHA | |
| Previous Owner | $122,035 | Purchase Money Mortgage | |
| Previous Owner | $110,740 | New Conventional | |
| Previous Owner | $110,740 | Fannie Mae Freddie Mac | |
| Previous Owner | $74,700 | No Value Available |
Property History
| Date | Event | Price | Change | Sq Ft Price |
|---|---|---|---|---|
| 04/21/2023 04/21/23 | Sold | $215,000 | +2.4% | $125 / Sq Ft |
| 03/15/2023 03/15/23 | Pending | -- | -- | -- |
| 03/14/2023 03/14/23 | For Sale | $210,000 | +44.8% | $123 / Sq Ft |
| 05/26/2017 05/26/17 | Sold | $145,000 | 0.0% | $85 / Sq Ft |
| 04/26/2017 04/26/17 | Pending | -- | -- | -- |
| 04/24/2017 04/24/17 | For Sale | $145,000 | -- | $85 / Sq Ft |
Tax History Compared to Growth
Tax History
| Year | Tax Paid | Tax Assessment Tax Assessment Total Assessment is a certain percentage of the fair market value that is determined by local assessors to be the total taxable value of land and additions on the property. | Land | Improvement |
|---|---|---|---|---|
| 2023 | $247 | $201,000 | $34,200 | $166,800 |
| 2022 | $262 | $181,200 | $34,200 | $147,000 |
| 2021 | $3,444 | $171,700 | $30,900 | $140,800 |
| 2020 | $292 | $164,700 | $26,100 | $138,600 |
| 2019 | $3,439 | $145,300 | $26,100 | $119,200 |
| 2018 | $2,745 | $145,300 | $26,100 | $119,200 |
| 2017 | $2,298 | $112,400 | $26,100 | $86,300 |
| 2016 | $2,298 | $108,100 | $26,100 | $82,000 |
| 2015 | $2,388 | $112,254 | $26,058 | $86,196 |
| 2014 | $2,388 | $116,791 | $26,058 | $90,733 |
| 2013 | $2,432 | $116,791 | $26,058 | $90,733 |
Agents Affiliated with this Home
-
Mike Selling Team
M
Seller's Agent in 2023
Mike Selling Team
GRAF REAL ESTATE, ERA POWERED
(319) 981-3702
603 Total Sales
-
Carla Werning

Buyer's Agent in 2023
Carla Werning
Ruhl & Ruhl
(319) 360-9173
192 Total Sales
-
Christina Axvig

Seller's Agent in 2017
Christina Axvig
Realty87
(319) 721-8351
146 Total Sales
-
G
Buyer's Agent in 2017
Graf Home Selling Team
GRAF HOME SELLING TEAM & ASSOCIATES
Map
Source: Cedar Rapids Area Association of REALTORS®
MLS Number: 2301592
APN: 14312-76006-00000
- 2404 25th St SW
- 2225 26th St SW
- 2207 Shady Grove Rd SW
- 3120 Wilson Ave SW Unit 2
- 3105 Wilson Ave SW
- 3212 Wilson Ave SW
- 2226 Chandler St SW
- 1919 Holly Meadow Ave SW
- 1913 Holly Meadow Ave SW
- 2175 Chandler St SW
- 1907 Holly Meadow Ave SW
- 2540 Lori Dr SW
- 2241 Williams Blvd SW
- 2205 Snapdragon Cir SW
- 1807 Shady Grove Rd SW
- 2025 18th St SW
- 2150 Rockford Rd SW
- 2424 8th Ave SW
- 3403 1st Ave SW
- 2410 8th Ave SW

