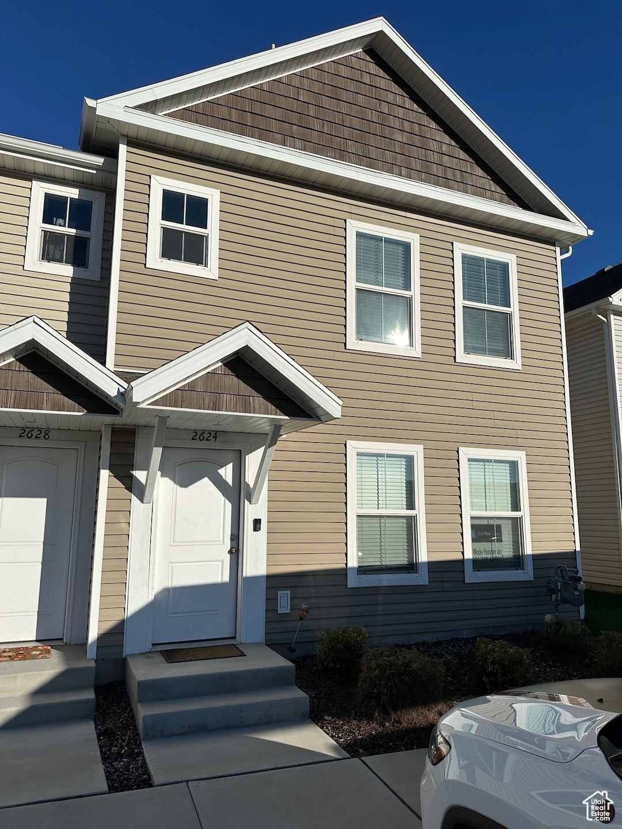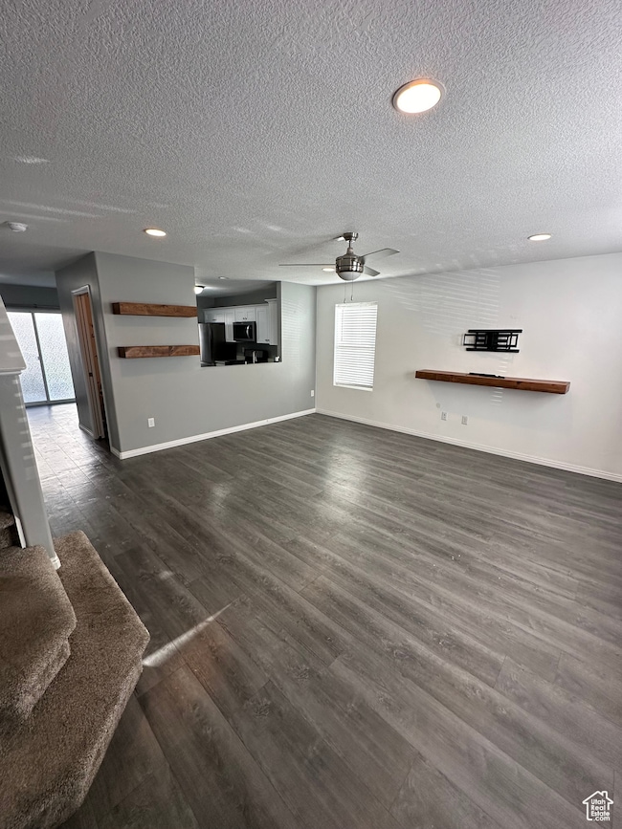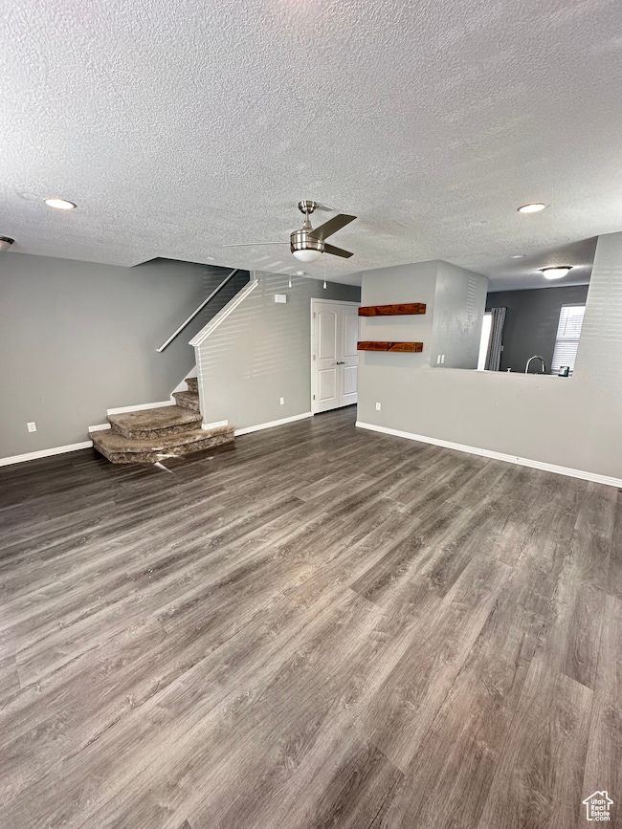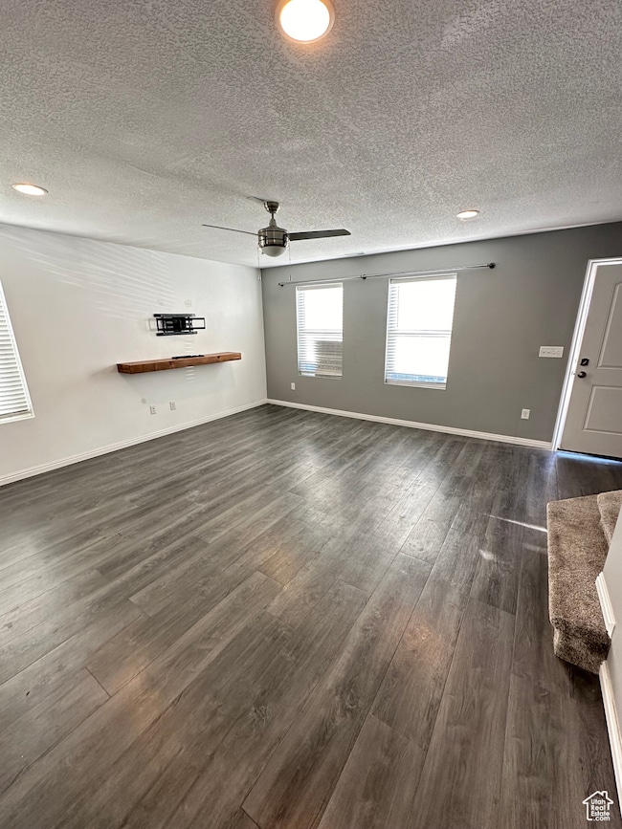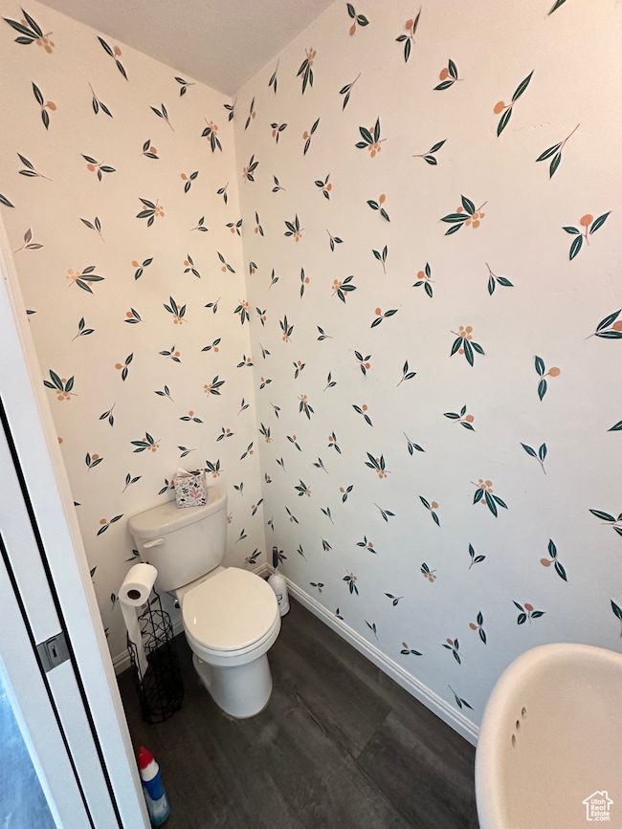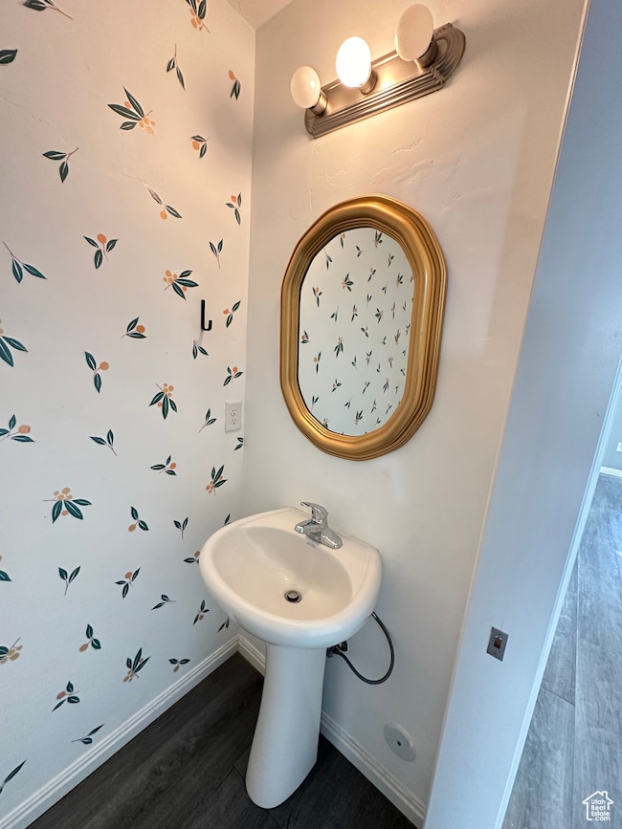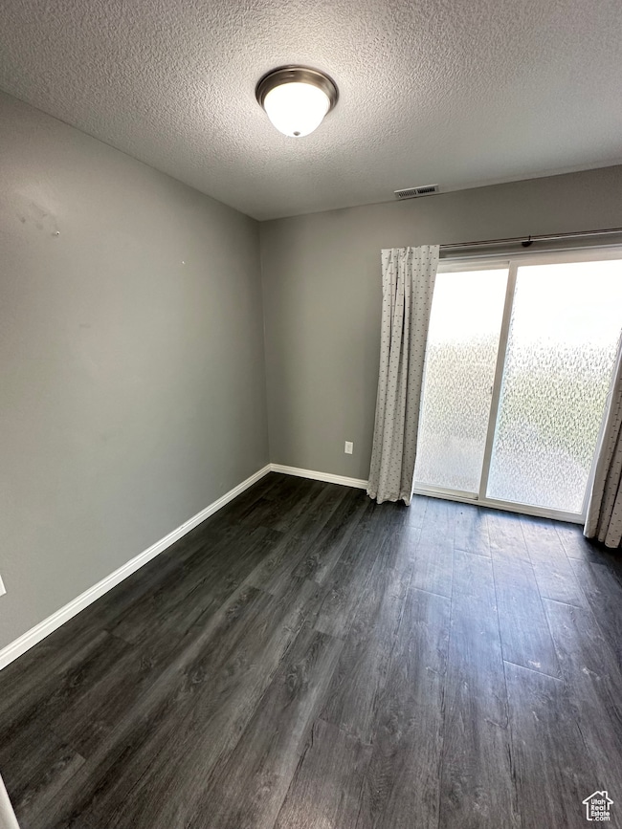
2624 N 525 W Clearfield, UT 84015
Sunset NeighborhoodEstimated payment $2,033/month
Highlights
- Gated Community
- Walk-In Closet
- Open Patio
- Porch
- Community Playground
- Sliding Doors
About This Home
Charming 3 bed 3 bath townhouse.This home features quarts counter tops and stainless steel appliances. Soft close cabinets, spacious walk in closets and is only 5min from the HAFB. Easy access to I-15. Feel safe and secure with the new community gate. Lots of open green space. Square footage figures are provided as a courtesy estimate only. Buyer is advised to obtain an independent measurement.
Townhouse Details
Home Type
- Townhome
Est. Annual Taxes
- $1,683
Year Built
- Built in 2019
Lot Details
- 871 Sq Ft Lot
- Sprinkler System
HOA Fees
- $110 Monthly HOA Fees
Interior Spaces
- 1,280 Sq Ft Home
- 2-Story Property
- Ceiling Fan
- Blinds
- Sliding Doors
Kitchen
- Gas Oven
- Gas Range
- Microwave
- Disposal
Flooring
- Carpet
- Vinyl
Bedrooms and Bathrooms
- 3 Bedrooms
- Walk-In Closet
Laundry
- Dryer
- Washer
Parking
- 2 Parking Spaces
- 1 Carport Space
Outdoor Features
- Open Patio
- Outdoor Gas Grill
- Porch
Schools
- Fremont Elementary School
- Sunset Middle School
- Northridge High School
Utilities
- Central Heating and Cooling System
- Natural Gas Connected
- Sewer Paid
Listing and Financial Details
- Assessor Parcel Number 13-309-0069
Community Details
Overview
- Association fees include insurance, ground maintenance, sewer, trash, water
- HOA Stratagies Association, Phone Number (384) 988-1082
- Sunset Place Townhou Subdivision
Recreation
- Community Playground
- Snow Removal
Pet Policy
- Pets Allowed
Security
- Gated Community
Map
Home Values in the Area
Average Home Value in this Area
Tax History
| Year | Tax Paid | Tax Assessment Tax Assessment Total Assessment is a certain percentage of the fair market value that is determined by local assessors to be the total taxable value of land and additions on the property. | Land | Improvement |
|---|---|---|---|---|
| 2024 | $1,742 | $158,950 | $40,700 | $118,250 |
| 2023 | $1,786 | $297,000 | $78,000 | $219,000 |
| 2022 | $1,814 | $163,350 | $38,500 | $124,850 |
| 2021 | $1,555 | $220,000 | $54,000 | $166,000 |
| 2020 | $1,358 | $189,000 | $48,000 | $141,000 |
| 2019 | $486 | $69,377 | $48,000 | $21,377 |
| 2018 | $312 | $24,000 | $24,000 | $0 |
| 2016 | $334 | $24,000 | $24,000 | $0 |
Property History
| Date | Event | Price | Change | Sq Ft Price |
|---|---|---|---|---|
| 04/30/2025 04/30/25 | Pending | -- | -- | -- |
| 12/27/2024 12/27/24 | Price Changed | $320,000 | -7.2% | $250 / Sq Ft |
| 12/03/2024 12/03/24 | Price Changed | $345,000 | -1.4% | $270 / Sq Ft |
| 10/30/2024 10/30/24 | For Sale | $350,000 | -- | $273 / Sq Ft |
Deed History
| Date | Type | Sale Price | Title Company |
|---|---|---|---|
| Interfamily Deed Transfer | -- | Accommodation | |
| Warranty Deed | -- | Hickman Land Title Co | |
| Warranty Deed | -- | Title Guarantee |
Mortgage History
| Date | Status | Loan Amount | Loan Type |
|---|---|---|---|
| Open | $12,679 | Stand Alone Second | |
| Closed | $12,679 | Stand Alone Second | |
| Open | $238,107 | FHA | |
| Previous Owner | $4,148 | Stand Alone Second | |
| Previous Owner | $213,400 | New Conventional | |
| Previous Owner | $10,670 | Stand Alone Second |
Similar Homes in Clearfield, UT
Source: UtahRealEstate.com
MLS Number: 2031871
APN: 13-309-0069
