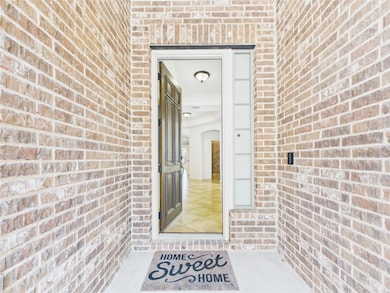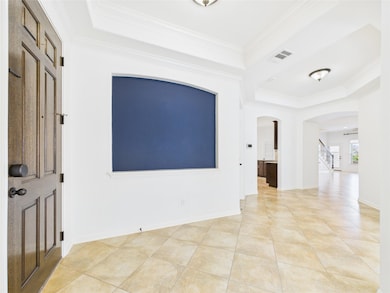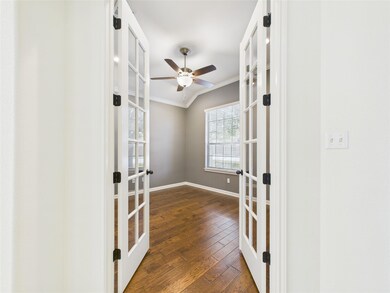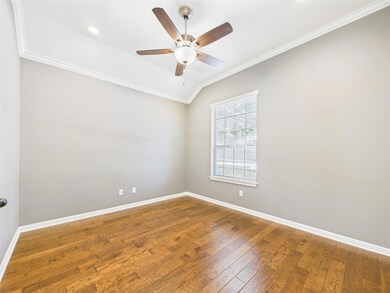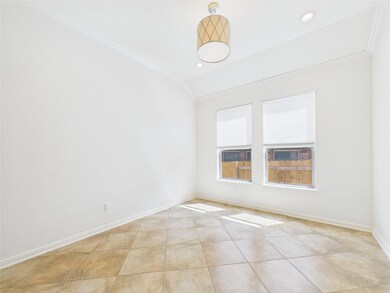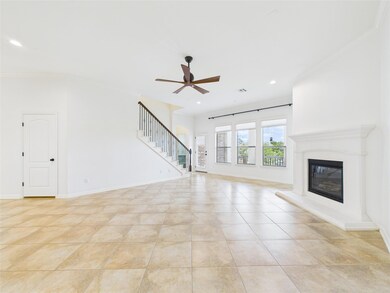2624 Outlook Ridge Loop Leander, TX 78641
The Bluffs NeighborhoodHighlights
- Golf Course Community
- Pond View
- Wooded Lot
- William J Winkley Elementary School Rated A
- Clubhouse
- Wood Flooring
About This Home
Discover your dream home in the heart of Leander at 2624 Outlook Ridge Loop, where elegance meets effortless living. This stunning residence offers four generous bedrooms and four full bathrooms across 3,424 sq ft of beautifully curated space.
Set on a sprawling 9,361 sq ft lot, the home backs to a tranquil greenbelt—perfect for savoring morning coffee on one of the two covered patios surrounded by nature. Inside, you’ll find a light-filled open layout, high-end finishes, and thoughtful upgrades including smart-home features, a newly installed roof, and a privacy fence.
The gourmet kitchen transitions seamlessly into a spacious living and dining area—ideal for both cozy family evenings and lively entertaining. Retreat to the upper levels where refined bedrooms and spa-style bathrooms await. Outside, the expansive yard offers endless possibilities, from peaceful garden moments to your future dream pool setting.
Nestled in the desirable Bluffs at Crystal Falls community, this home combines peaceful greenbelt living with convenient access to Austin’s dynamic lifestyle. Experience the warmth, style, and refined comfort of this exceptional property—you won’t want to miss it.
Listing Agent
Bailey + Green Collective PLLC Brokerage Phone: (512) 484-8059 License #0564600 Listed on: 10/25/2025
Home Details
Home Type
- Single Family
Est. Annual Taxes
- $14,017
Year Built
- Built in 2011
Lot Details
- 9,361 Sq Ft Lot
- Southwest Facing Home
- Wrought Iron Fence
- Back Yard Fenced
- Sprinkler System
- Wooded Lot
Parking
- 3 Car Garage
- Multiple Garage Doors
Property Views
- Pond
- Park or Greenbelt
Home Design
- Brick Exterior Construction
- Slab Foundation
- Composition Roof
- Stone Siding
Interior Spaces
- 3,424 Sq Ft Home
- 1.5-Story Property
- Bar Fridge
- Dry Bar
- High Ceiling
- Ceiling Fan
- Recessed Lighting
- Fireplace Features Blower Fan
- Insulated Windows
- Window Screens
- Living Room with Fireplace
- Multiple Living Areas
- Dining Area
- Game Room
- Washer and Dryer
Kitchen
- Open to Family Room
- Eat-In Kitchen
- Breakfast Bar
- Built-In Oven
- Cooktop with Range Hood
- Plumbed For Ice Maker
- Dishwasher
- Wine Refrigerator
- Kitchen Island
- Granite Countertops
- Disposal
Flooring
- Wood
- Carpet
- Tile
Bedrooms and Bathrooms
- 4 Main Level Bedrooms
- Primary Bedroom on Main
- Walk-In Closet
- In-Law or Guest Suite
- 4 Full Bathrooms
- Double Vanity
- Soaking Tub
- Separate Shower
Home Security
- Prewired Security
- Smart Thermostat
- Carbon Monoxide Detectors
- Fire and Smoke Detector
Outdoor Features
- Balcony
- Covered Patio or Porch
- Exterior Lighting
Schools
- William J Winkley Elementary School
- Running Brushy Middle School
- Leander High School
Utilities
- Central Heating and Cooling System
- Heating System Uses Natural Gas
- Underground Utilities
- Natural Gas Connected
Listing and Financial Details
- Security Deposit $3,400
- Tenant pays for all utilities, grounds care, internet
- The owner pays for association fees
- Negotiable Lease Term
- $60 Application Fee
- Assessor Parcel Number 05083803300000
- Tax Block D
Community Details
Overview
- Property has a Home Owners Association
- Bluffs At Crystal Falls Sec 1 Subdivision
- Property managed by Madigan Maison LLC
Amenities
- Common Area
- Clubhouse
- Community Mailbox
Recreation
- Golf Course Community
- Community Playground
- Community Pool
Pet Policy
- Pets allowed on a case-by-case basis
- Pet Deposit $300
Map
Source: Unlock MLS (Austin Board of REALTORS®)
MLS Number: 4222062
APN: 807626
- 2700 Outlook Ridge Loop
- 2420 Champions Corner Dr
- 1824 Wolf Dancer
- 1916 Buffalo Speedway
- 2008 Granite Hill Dr
- 1928 Long Bow Dr
- 2809 Coral Valley Dr
- 2335 Zoa Dr
- 2724 Rain Song
- 2213 Lookout Range Dr
- 2509 Rusty Spur
- 2204 Granite Hill Dr
- 1744 Long Bow Dr
- 2233 Yaupon Range Dr
- 2728 Long Lasso Pass
- 2849 Coral Valley Dr
- 2216 Traditions Ct
- 2528 Rifleman Cove
- 2108 Ariella Dr
- 2213 Zoa Dr
- 2028 Tribal Way
- 2644 Hilltop Divide Ln
- 2333 Legend Hill Dr
- 2809 Coral Valley Dr
- 2844 Coral Valley Dr
- 2905 Coral Valley Dr
- 2103 Ariella Dr
- 2502 Highland Trail
- 1813 Tall Chief
- 2204 Zoa Dr
- 1809 Cross Draw Trail
- 2705 Prosperity
- 2320 Bravo Ct
- 2500 Preserve Trail
- 2012 E Gann Hill Dr
- 3000 N Lakeline Blvd
- 1519 Hawk Dr
- 1513 Hawk Dr
- 1813 Mazarro Dr
- 2700 Saddle Blanket Place

