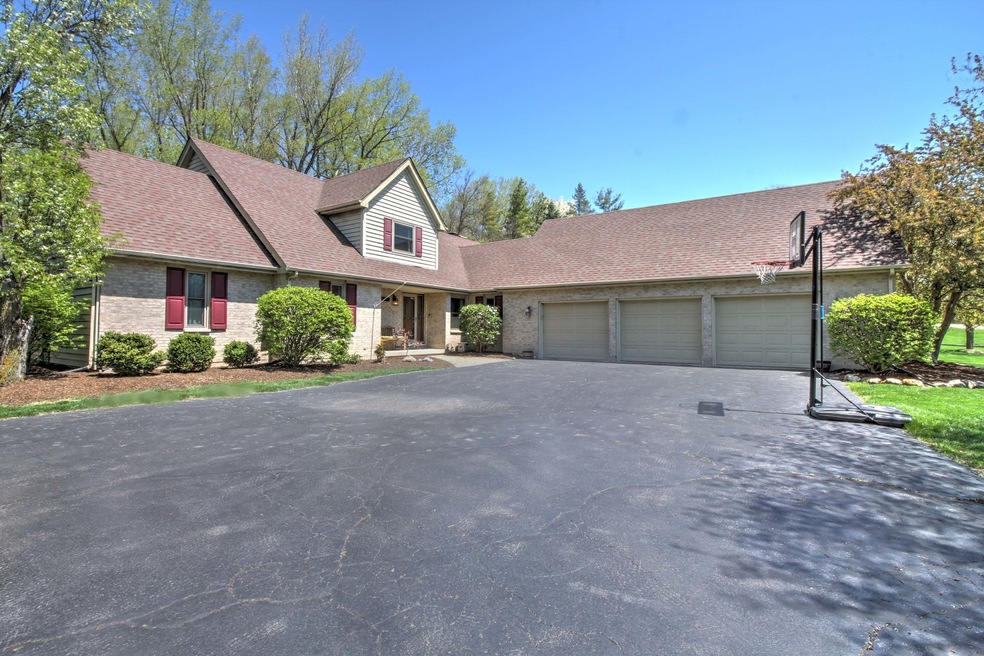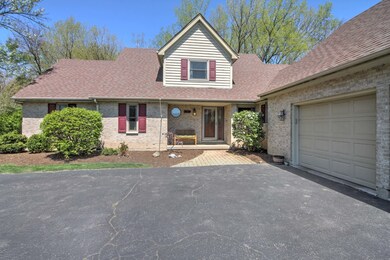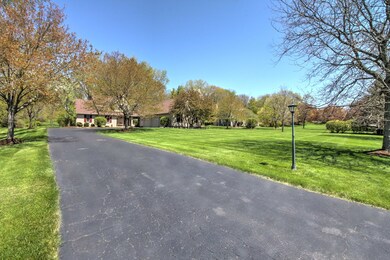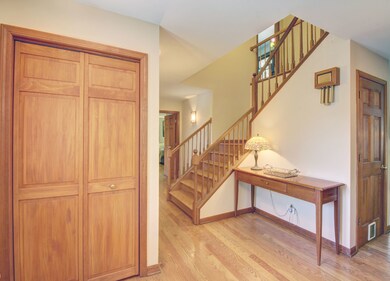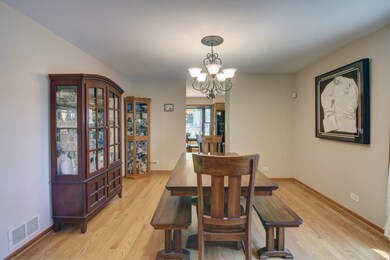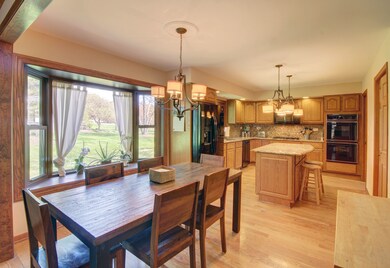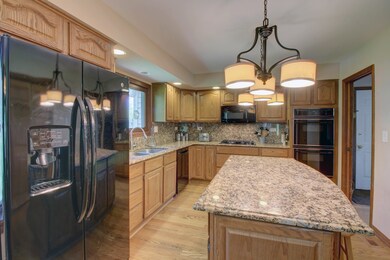
2624 Poplar View Bend Elgin, IL 60120
West Hoffman Estates NeighborhoodHighlights
- Deck
- Wooded Lot
- Wood Flooring
- Recreation Room
- Traditional Architecture
- Main Floor Bedroom
About This Home
As of July 2020Custom Home on huge, gorgeous lot, nestled within private Chapel Creek subdivision. City Convenience with Country charm!! First floor master suite with sitting room, walk in closest and updated Master bath including dual bowl sinks, granite counter tops and over-sized shower! Large eat in gourmet Kitchen with bay window and center island adjacent to your huge family room with brick fireplace. Formal living room/study and dining room. Hardwood flooring throughout entire 1st floor. Upstairs bedrooms all have walk in closets. Wonderful finished basement with access to the gigantic 38'x25', 3 car garage. Newly installed, double hung windows through-out and Newer water system in basement, including kitchen R/O 2016, New Deck & French drain on east side of house 2018, New Water Heater and barn doors in family room 2019. Enjoy beautiful summer nights on your freshly stained deck overlooking your lovely wooded landscape. Close to Rolling Knolls Forest Preserve, Arboretum of So. Barrington Shopping/Dining and easy access to the I-90 Expressway!
Last Agent to Sell the Property
Garry Real Estate License #475136603 Listed on: 05/13/2020
Home Details
Home Type
- Single Family
Est. Annual Taxes
- $9,596
Year Built
- 1993
Lot Details
- Southern Exposure
- Property has an invisible fence for dogs
- Wooded Lot
HOA Fees
- $18 per month
Parking
- Attached Garage
- Garage Door Opener
- Driveway
- Parking Included in Price
- Garage Is Owned
Home Design
- Traditional Architecture
- Brick Exterior Construction
- Slab Foundation
- Asphalt Shingled Roof
- Cedar
Interior Spaces
- Built-In Features
- Gas Log Fireplace
- Entrance Foyer
- Sitting Room
- Dining Area
- Recreation Room
- Lower Floor Utility Room
- Storage Room
- Wood Flooring
- Storm Screens
Kitchen
- Breakfast Bar
- Walk-In Pantry
- Double Oven
- Cooktop
- Microwave
- Dishwasher
- Kitchen Island
- Disposal
Bedrooms and Bathrooms
- Main Floor Bedroom
- Walk-In Closet
- Primary Bathroom is a Full Bathroom
- Bathroom on Main Level
Laundry
- Laundry on main level
- Dryer
- Washer
Finished Basement
- Partial Basement
- Crawl Space
Utilities
- Forced Air Heating and Cooling System
- Heating System Uses Gas
- Well
- Water Purifier Leased
- Water Softener is Owned
- Private or Community Septic Tank
Additional Features
- North or South Exposure
- Deck
Listing and Financial Details
- Homeowner Tax Exemptions
Ownership History
Purchase Details
Home Financials for this Owner
Home Financials are based on the most recent Mortgage that was taken out on this home.Purchase Details
Home Financials for this Owner
Home Financials are based on the most recent Mortgage that was taken out on this home.Purchase Details
Purchase Details
Home Financials for this Owner
Home Financials are based on the most recent Mortgage that was taken out on this home.Similar Homes in Elgin, IL
Home Values in the Area
Average Home Value in this Area
Purchase History
| Date | Type | Sale Price | Title Company |
|---|---|---|---|
| Warranty Deed | $378,500 | Precision Title | |
| Special Warranty Deed | $355,500 | Attorneys Title Guaranty Fun | |
| Sheriffs Deed | -- | None Available | |
| Warranty Deed | $522,500 | First American Title |
Mortgage History
| Date | Status | Loan Amount | Loan Type |
|---|---|---|---|
| Previous Owner | $302,800 | New Conventional | |
| Previous Owner | $370,801 | VA | |
| Previous Owner | $363,143 | VA | |
| Previous Owner | $417,000 | Unknown | |
| Previous Owner | $79,375 | Stand Alone Second | |
| Previous Owner | $100,000 | Credit Line Revolving | |
| Previous Owner | $120,000 | Unknown | |
| Previous Owner | $216,000 | Unknown |
Property History
| Date | Event | Price | Change | Sq Ft Price |
|---|---|---|---|---|
| 07/10/2020 07/10/20 | Sold | $378,500 | -1.7% | $135 / Sq Ft |
| 06/07/2020 06/07/20 | Pending | -- | -- | -- |
| 06/03/2020 06/03/20 | Price Changed | $384,896 | -1.3% | $138 / Sq Ft |
| 05/13/2020 05/13/20 | For Sale | $389,896 | +9.7% | $139 / Sq Ft |
| 07/10/2014 07/10/14 | Sold | $355,500 | -4.7% | $127 / Sq Ft |
| 06/02/2014 06/02/14 | Pending | -- | -- | -- |
| 04/17/2014 04/17/14 | For Sale | $372,900 | -- | $133 / Sq Ft |
Tax History Compared to Growth
Tax History
| Year | Tax Paid | Tax Assessment Tax Assessment Total Assessment is a certain percentage of the fair market value that is determined by local assessors to be the total taxable value of land and additions on the property. | Land | Improvement |
|---|---|---|---|---|
| 2024 | $9,596 | $41,283 | $21,502 | $19,781 |
| 2023 | $9,596 | $41,283 | $21,502 | $19,781 |
| 2022 | $9,596 | $41,283 | $21,502 | $19,781 |
| 2021 | $7,646 | $28,159 | $13,655 | $14,504 |
| 2020 | $7,596 | $28,159 | $13,655 | $14,504 |
| 2019 | $7,514 | $31,288 | $13,655 | $17,633 |
| 2018 | $7,682 | $29,433 | $12,414 | $17,019 |
| 2017 | $7,522 | $29,433 | $12,414 | $17,019 |
| 2016 | $9,845 | $38,919 | $12,414 | $26,505 |
| 2015 | $10,793 | $36,302 | $23,587 | $12,715 |
| 2014 | $9,883 | $36,302 | $23,587 | $12,715 |
| 2013 | $9,520 | $36,302 | $23,587 | $12,715 |
Agents Affiliated with this Home
-
Dave Goddard
D
Seller's Agent in 2020
Dave Goddard
Garry Real Estate
(630) 310-8315
1 in this area
136 Total Sales
-
Candy Goddard

Seller Co-Listing Agent in 2020
Candy Goddard
Garry Real Estate
(630) 992-3283
1 in this area
107 Total Sales
-
Chris Lukins

Buyer's Agent in 2020
Chris Lukins
Compass
(630) 956-4646
1 in this area
184 Total Sales
-
John Wright

Seller's Agent in 2014
John Wright
Keller Williams Premiere Properties
(773) 733-1888
1 in this area
139 Total Sales
Map
Source: Midwest Real Estate Data (MRED)
MLS Number: MRD10714270
APN: 06-17-405-003-0000
- 2604 Poplar View Bend
- 104 Gloria Dr
- 111 Fawn Ln
- 108 Gloria Dr
- 110 Gloria Dr
- 112 Gloria Dr
- 80 Chestnut Ct
- 128 Dickens Trail
- 606 Littleton Trail Unit 251
- 500 Littleton Trail Unit 355
- 1351 Windsor Ct
- 130 Stonehurst Dr
- 236 Stonehurst Dr
- 879 Oak Ridge Blvd
- 740 Countryfield Ln
- 690 Countryfield Ln
- 1179 Pegwood Dr
- 1289 Mallard Ln
- 1025 Chaucer Ct Unit B
- 1023 Berkshire Ct Unit D
