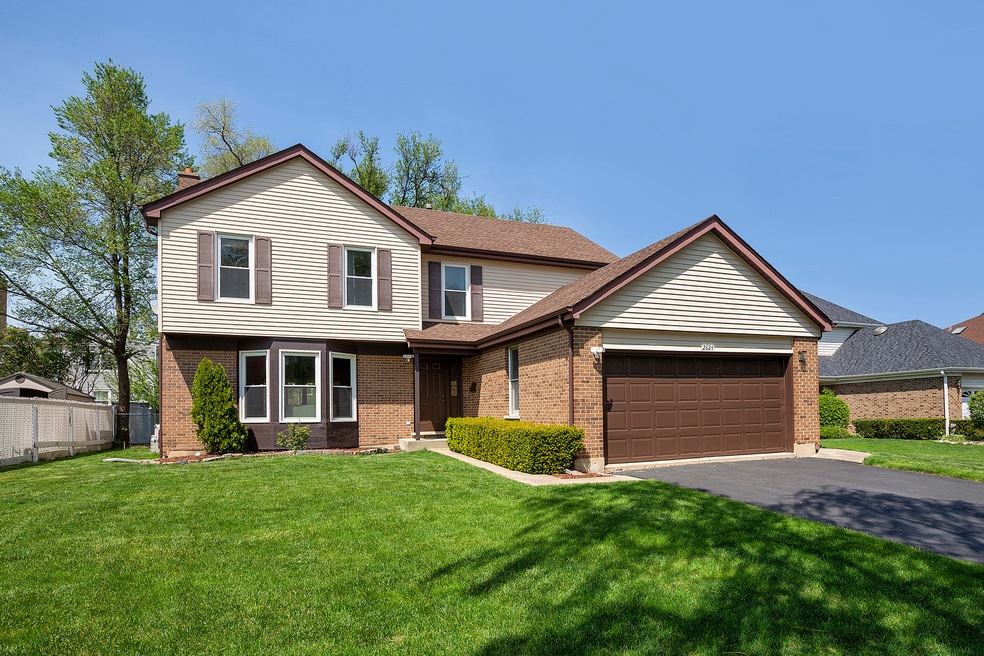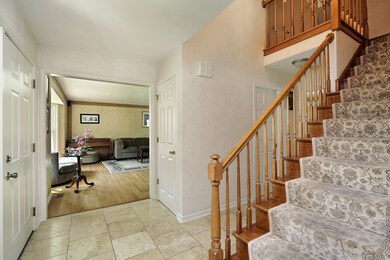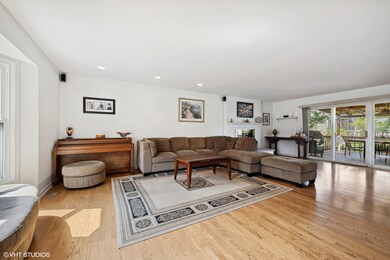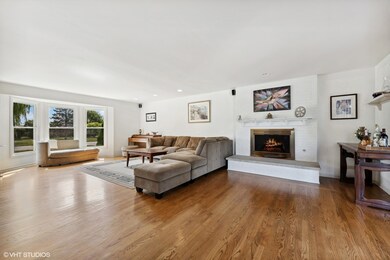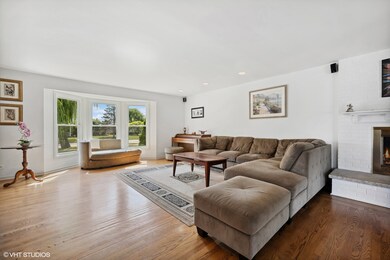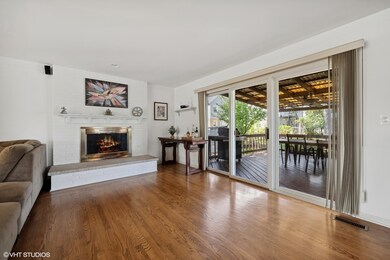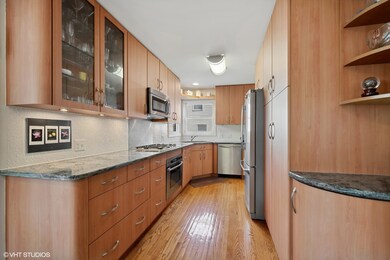
2624 Victor Ave Glenview, IL 60025
Estimated Value: $631,000 - $812,000
Highlights
- Sauna
- Open Floorplan
- Property is near a park
- Maine East High School Rated A
- Deck
- Recreation Room
About This Home
As of November 2023Pristine, immaculate and freshly redecorated! 4 Bedroom 3 1/2 Bath Glenview home close to schools, restaurants and shopping. Fabulous, spacious floor-plan, generous room sizes, hardwood floors, lots of large windows allowing natural light to pour in, and a big, lush backyard and rear deck for outdoor grilling, dining & entertaining. Huge great room with gas-start, wood burning fireplace (easily all gas with addition of gas logs). Sliding doors out to enormous (29' x 16') partially covered deck with natural gas line for BBQ grill (grill included). Great room open to galley kitchen with eating area in bay window, abundant cabinetry, granite counters & stainless appliances. Separate nicely sized dining room adjacent. Mud room with side entrance leading to 2-car attached garage. Powder room completes the 1st floor. Upstairs, 4 bedrooms and 2 baths. Large (19' x 13') owner's suite with walk-in closet, big en-suite bath with natural stone finishes, double sinks, large shower & jetted bathtub. 3 other generously sized bedrooms, all featuring bamboo flooring. Hall bath with double-sink vanity and walk-in shower rounds out the 2nd floor. Finished dry basement with good ceiling height, Rec room, game/exercise room, amazing sauna, full bathroom with shower, handy storage room and utility room with laundry. Built with quality; copper plumbing, hardwood throughout, deep basement, natural gas back-up generator. Well-maintained and updated; Newer full tear-off roof 2010, many windows replaced approx. 2008, 50 gallon water heater replaced 2021, sump pump replaced 2022, basement furnace blower replaced 2021. A gem of a home, move-in ready!
Last Agent to Sell the Property
@properties Christie's International Real Estate License #475133912 Listed on: 09/11/2023

Home Details
Home Type
- Single Family
Est. Annual Taxes
- $11,791
Year Built
- Built in 1990
Lot Details
- 10,367 Sq Ft Lot
- Lot Dimensions are 65 x 174 x 71 x 143
- Paved or Partially Paved Lot
Parking
- 2 Car Attached Garage
- Garage Transmitter
- Garage Door Opener
- Driveway
- Parking Included in Price
Home Design
- Traditional Architecture
- Asphalt Roof
- Concrete Perimeter Foundation
Interior Spaces
- 2,400 Sq Ft Home
- 2-Story Property
- Open Floorplan
- Central Vacuum
- Ceiling Fan
- Wood Burning Fireplace
- Fireplace With Gas Starter
- Replacement Windows
- Mud Room
- Entrance Foyer
- Great Room with Fireplace
- Breakfast Room
- Formal Dining Room
- Recreation Room
- Play Room
- Storage Room
- Sauna
- Wood Flooring
- Unfinished Attic
- Carbon Monoxide Detectors
Kitchen
- Built-In Oven
- Cooktop
- Microwave
- Dishwasher
- Stainless Steel Appliances
- Granite Countertops
- Disposal
Bedrooms and Bathrooms
- 4 Bedrooms
- 4 Potential Bedrooms
- Walk-In Closet
- Dual Sinks
- Whirlpool Bathtub
- Separate Shower
Laundry
- Dryer
- Washer
Finished Basement
- Basement Fills Entire Space Under The House
- Sump Pump
- Finished Basement Bathroom
Schools
- Washington Elementary School
- Gemini Junior High School
- Maine East High School
Utilities
- Central Air
- Two Heating Systems
- Heating System Uses Natural Gas
- 200+ Amp Service
- Power Generator
- Lake Michigan Water
- Gas Water Heater
- Cable TV Available
Additional Features
- Deck
- Property is near a park
Community Details
- Tennis Courts
- Community Pool
Listing and Financial Details
- Senior Tax Exemptions
- Homeowner Tax Exemptions
Ownership History
Purchase Details
Home Financials for this Owner
Home Financials are based on the most recent Mortgage that was taken out on this home.Similar Homes in the area
Home Values in the Area
Average Home Value in this Area
Purchase History
| Date | Buyer | Sale Price | Title Company |
|---|---|---|---|
| Nighoghosian Filor | -- | None Listed On Document |
Mortgage History
| Date | Status | Borrower | Loan Amount |
|---|---|---|---|
| Open | Nighoghosian Filor | $388,000 | |
| Closed | Nighoghosian Filor | $380,000 | |
| Previous Owner | Perelman Leonid | $300,000 | |
| Previous Owner | Perelman Leonid | $300,000 | |
| Previous Owner | Perelman Leonid | $250,000 |
Property History
| Date | Event | Price | Change | Sq Ft Price |
|---|---|---|---|---|
| 11/14/2023 11/14/23 | Sold | $580,000 | -5.7% | $242 / Sq Ft |
| 10/06/2023 10/06/23 | Pending | -- | -- | -- |
| 09/28/2023 09/28/23 | Price Changed | $615,000 | -2.2% | $256 / Sq Ft |
| 09/27/2023 09/27/23 | For Sale | $629,000 | 0.0% | $262 / Sq Ft |
| 09/24/2023 09/24/23 | Pending | -- | -- | -- |
| 09/11/2023 09/11/23 | For Sale | $629,000 | -- | $262 / Sq Ft |
Tax History Compared to Growth
Tax History
| Year | Tax Paid | Tax Assessment Tax Assessment Total Assessment is a certain percentage of the fair market value that is determined by local assessors to be the total taxable value of land and additions on the property. | Land | Improvement |
|---|---|---|---|---|
| 2024 | $12,525 | $59,000 | $10,894 | $48,106 |
| 2023 | $12,525 | $59,000 | $10,894 | $48,106 |
| 2022 | $12,525 | $59,000 | $10,894 | $48,106 |
| 2021 | $11,791 | $47,788 | $9,337 | $38,451 |
| 2020 | $12,230 | $47,788 | $9,337 | $38,451 |
| 2019 | $13,768 | $60,492 | $9,337 | $51,155 |
| 2018 | $13,927 | $55,553 | $8,040 | $47,513 |
| 2017 | $13,594 | $55,553 | $8,040 | $47,513 |
| 2016 | $12,963 | $55,553 | $8,040 | $47,513 |
| 2015 | $13,094 | $51,575 | $6,743 | $44,832 |
| 2014 | $12,759 | $51,575 | $6,743 | $44,832 |
| 2013 | $12,490 | $51,575 | $6,743 | $44,832 |
Agents Affiliated with this Home
-
Michael Mitchell

Seller's Agent in 2023
Michael Mitchell
@ Properties
(847) 910-0146
4 in this area
98 Total Sales
-
Tom Gorges

Buyer's Agent in 2023
Tom Gorges
@ Properties
(847) 871-3920
7 in this area
40 Total Sales
Map
Source: Midwest Real Estate Data (MRED)
MLS Number: 11881841
APN: 09-12-305-062-0000
- 137 Julie Dr
- 2736 Helen Dr
- 8001 W Courte Dr Unit E307
- 9810 N Lauren Ln
- 8044 W Lyons St Unit B
- 2140 Cedar Ct
- 9270 N Courtland Dr
- 3105 Harrison St
- 9214 Washington St
- 7434 Emerson St
- 517 Briarhill Ln
- 418 Warren Rd
- 2232 Central Rd
- 2313 Robincrest Ln
- 9216 Ozark St
- 124 Lincoln St
- 135 Lincoln St
- 528 Glendale Rd
- 7906 Churchill St
- 521 Glenshire Rd
- 2624 Victor Ave
- 2618 Victor Ave
- 2630 Victor Ave
- 2689 Briarwood Ln
- 2616 Victor Ave
- 2687 Briarwood Ln
- 2691 Briarwood Ln
- 2611 Donald Ct
- 2627 Victor Ave
- 2623 Victor Ave
- 2686 Briarwood Ln
- 2617 Victor Ave
- 2609 Donald Ct
- 2693 Briarwood Ln
- 2637 Victor Ave
- 2604 Victor Ave
- 2608 Victor Ave
- 2613 Victor Ave
- 2643 Victor Ave
- 2607 Donald Ct
