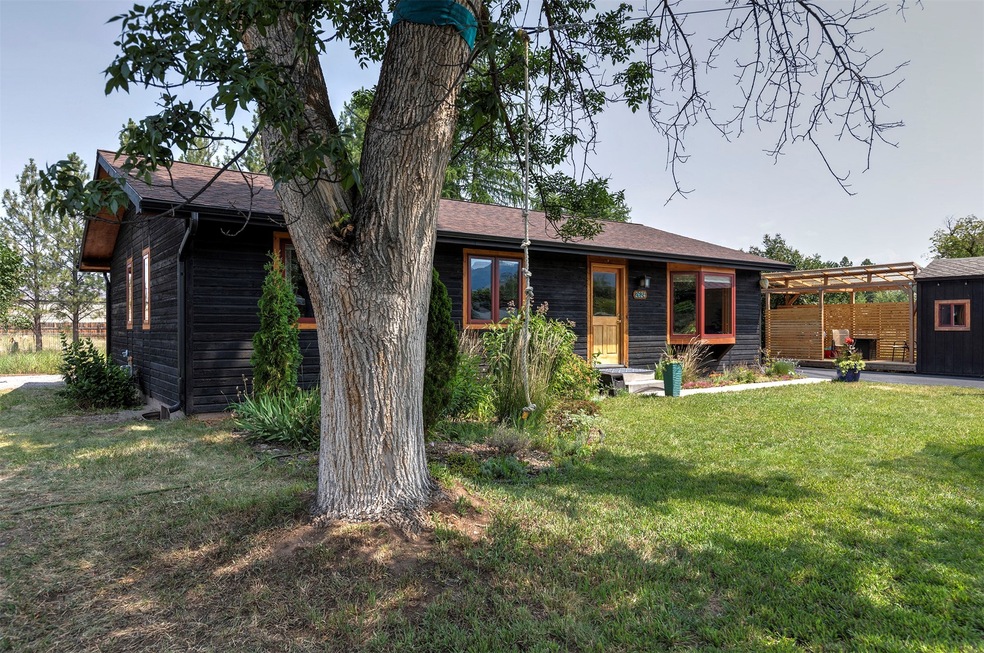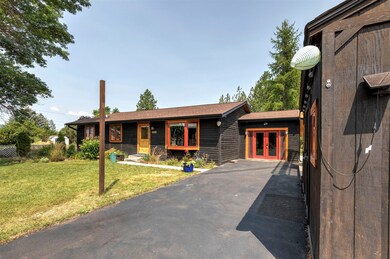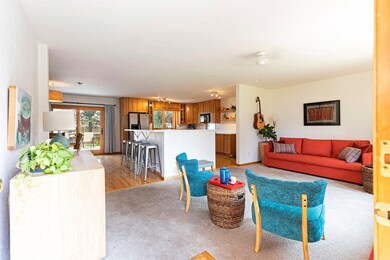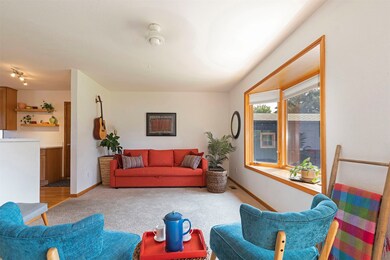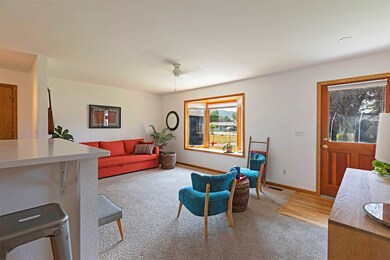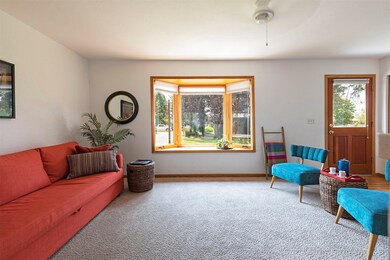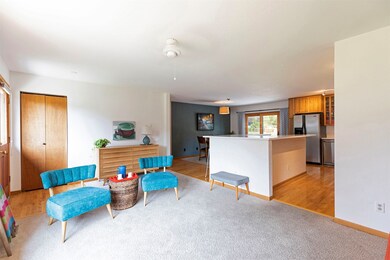
2624 W Central Ave Missoula, MT 59804
Highlights
- Views of Trees
- Deck
- No HOA
- Open Floorplan
- Wood Flooring
- Stainless Steel Appliances
About This Home
As of August 2023Target Range Home with 4 bedrooms & 2 bathrooms! Open House Sunday, 7/16 from 1-3 PM. Upon entering, you'll be greeted by a bright open living area that fills the space with an abundance of natural light. The updated kitchen has wood floors, quartz counters, and is equipped with a stainless steel appliance package, a perfect haven for any aspiring chef. Out the sliders from the dining room there is a concrete paver patio & wood deck. There are three bedrooms on the main floor with a full bathroom. Downstairs there is a large family room with separate laundry area & ample storage. The fourth bedroom and full bathroom are also located downstairs. The attached single car garage was converted to a large mudroom, drop zone, and storage area. Step outside and prepare to be amazed by the expansive front yard outdoor space. In addition to the main residence, there is a separate shop area with full power and additional storage shed, providing ample space for all your hobbies & storage needs. Convenience is also a key feature of this property, as it is ideally located near Reserve Street, Community Hospital, Fort Missoula, & major shopping. Don't miss out on this fabulous opportunity to turn this house into your very own private oasis! Call Kris Hawkins, 406-396-6542, or your real estate professional for more information.
Last Agent to Sell the Property
Keller Williams Western MT License #RRE-BRO-LIC-12537 Listed on: 07/15/2023

Home Details
Home Type
- Single Family
Est. Annual Taxes
- $3,924
Year Built
- Built in 1980
Lot Details
- 0.26 Acre Lot
- Private Entrance
- Gated Home
- Back and Front Yard Fenced
- Chain Link Fence
- Landscaped
- Level Lot
- Zoning described as Part 1 Zoning District 12
Property Views
- Trees
- Mountain
Home Design
- Poured Concrete
- Asphalt Roof
- Wood Siding
Interior Spaces
- 2,758 Sq Ft Home
- 1-Story Property
- Open Floorplan
- Window Treatments
Kitchen
- Gas Oven
- Gas Range
- Microwave
- Dishwasher
- Stainless Steel Appliances
Flooring
- Wood
- Carpet
- Tile
Bedrooms and Bathrooms
- 4 Bedrooms
- 2 Full Bathrooms
Basement
- Basement Fills Entire Space Under The House
- Laundry in Basement
Parking
- Driveway
- Additional Parking
- On-Street Parking
Outdoor Features
- Deck
- Patio
- Shed
- Outbuilding
- Rain Gutters
Utilities
- Forced Air Heating and Cooling System
- Heating System Uses Gas
- Natural Gas Connected
- Irrigation Water Rights
- Water Softener is Owned
- Septic Tank
- Sewer Not Available
- Cable TV Available
Community Details
- No Home Owners Association
Listing and Financial Details
- Assessor Parcel Number 04220030412100000
Ownership History
Purchase Details
Home Financials for this Owner
Home Financials are based on the most recent Mortgage that was taken out on this home.Purchase Details
Home Financials for this Owner
Home Financials are based on the most recent Mortgage that was taken out on this home.Purchase Details
Home Financials for this Owner
Home Financials are based on the most recent Mortgage that was taken out on this home.Purchase Details
Similar Homes in Missoula, MT
Home Values in the Area
Average Home Value in this Area
Purchase History
| Date | Type | Sale Price | Title Company |
|---|---|---|---|
| Warranty Deed | -- | None Listed On Document | |
| Warranty Deed | -- | None Available | |
| Personal Reps Deed | -- | Mt | |
| Interfamily Deed Transfer | -- | Stewart Title |
Mortgage History
| Date | Status | Loan Amount | Loan Type |
|---|---|---|---|
| Open | $500,000 | New Conventional | |
| Previous Owner | $147,000 | New Conventional | |
| Previous Owner | $254,505 | New Conventional | |
| Previous Owner | $160,000 | Credit Line Revolving |
Property History
| Date | Event | Price | Change | Sq Ft Price |
|---|---|---|---|---|
| 08/08/2023 08/08/23 | Sold | -- | -- | -- |
| 07/18/2023 07/18/23 | Pending | -- | -- | -- |
| 07/15/2023 07/15/23 | For Sale | $615,000 | +132.2% | $223 / Sq Ft |
| 06/22/2015 06/22/15 | Sold | -- | -- | -- |
| 05/14/2015 05/14/15 | Pending | -- | -- | -- |
| 04/15/2015 04/15/15 | For Sale | $264,900 | -- | $108 / Sq Ft |
Tax History Compared to Growth
Tax History
| Year | Tax Paid | Tax Assessment Tax Assessment Total Assessment is a certain percentage of the fair market value that is determined by local assessors to be the total taxable value of land and additions on the property. | Land | Improvement |
|---|---|---|---|---|
| 2024 | $4,968 | $470,000 | $116,188 | $353,812 |
| 2023 | $4,408 | $437,800 | $116,188 | $321,612 |
| 2022 | $3,925 | $336,700 | $0 | $0 |
| 2021 | $3,841 | $336,700 | $0 | $0 |
| 2020 | $3,290 | $282,200 | $0 | $0 |
| 2019 | $3,281 | $282,200 | $0 | $0 |
| 2018 | $3,235 | $280,800 | $0 | $0 |
| 2017 | $3,198 | $280,800 | $0 | $0 |
| 2016 | $2,635 | $242,800 | $0 | $0 |
| 2015 | $2,428 | $242,200 | $0 | $0 |
| 2014 | $2,011 | $111,936 | $0 | $0 |
Agents Affiliated with this Home
-

Seller's Agent in 2023
Kris Hawkins
Keller Williams Western MT
(406) 396-6542
142 Total Sales
-

Buyer's Agent in 2023
Stephanie Gardner
PureWest Real Estate - Missoula
(406) 531-3307
89 Total Sales
-

Seller's Agent in 2015
Patrick McCormick
Keller Williams Western MT
(406) 240-7653
59 Total Sales
Map
Source: Montana Regional MLS
MLS Number: 30010332
APN: 04-2200-30-4-12-10-0000
- 1813 S Reserve St
- 2625 Dearborn Ave Unit 403
- 2187 Amity Ln
- 2331 W Sussex Ave
- 2310 Kensington Ave
- 2307 Burlington Ave
- 2329 Fairview Ave
- 2144 W Kent Ave
- 2129 W Kent Ave Unit A
- 2261 S 14th St W
- 2218 Burlington Ave
- 2121 1/2 Kensington Ave
- 2112 & 2112 1/2 W Central Ave
- 2712 Spurgin Rd
- 235 S 4th St E Unit 203
- 265 S 4th St E Unit 111
- 265 S 4th St E Unit 405
- 1312 Bridgecourt Way
- 1421 Eaton St Unit 25
- 2374 Harve Ave
