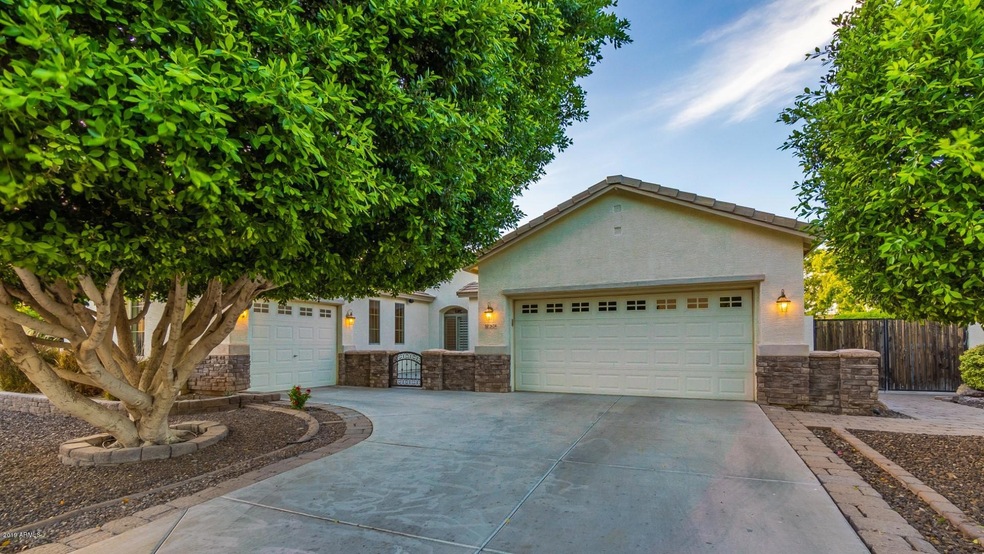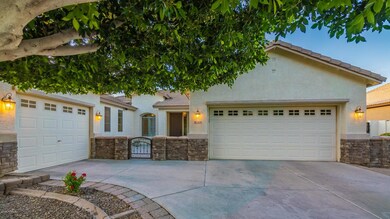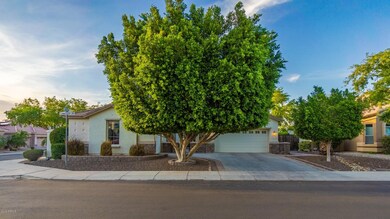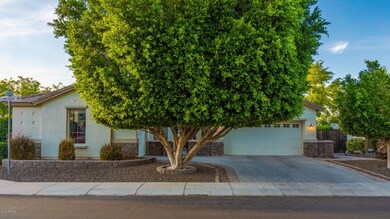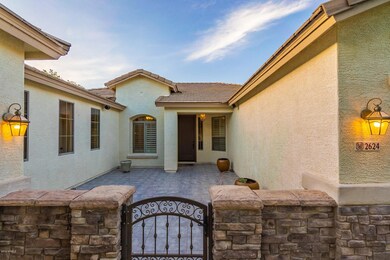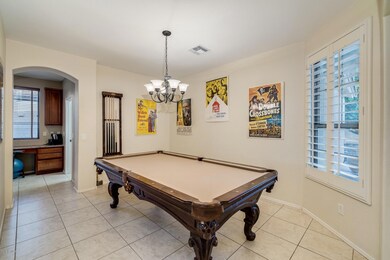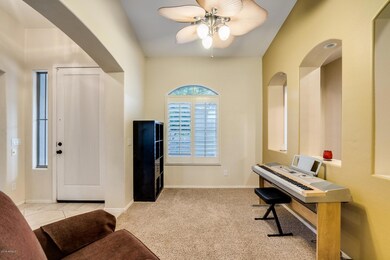
2624 W Summerside Rd Phoenix, AZ 85041
South Mountain NeighborhoodHighlights
- Heated Spa
- RV Gated
- Mountain View
- Phoenix Coding Academy Rated A
- Gated Community
- Vaulted Ceiling
About This Home
As of April 2022Gorgeous 3 bedroom home available in excellent South Phoenix location, near South Mountain Park and within easy reach of schools, parks, shopping and dining. Inside is immaculate, with a flowing open floorplan, spacious living areas and stylish finishes from wall to wall. You will love the soaring vaulted ceilings, plantation shutters, built-in shelving, soft natural light, and more. Eat-in kitchen presents granite countertops, ss appliances, an island/breakfast bar and a sunny bay window dining nook. Master retreat includes a walk-in closet and lavish spa like ensuite. The backyard oasis is a dream come true. Designed for entertaining and complete with a covered patio, built-in bar, firepit, lush landscaping, and sparkling pool and spa. This home is sure to impress. See it today.
Last Agent to Sell the Property
West USA Realty License #SA675432000 Listed on: 05/18/2019

Home Details
Home Type
- Single Family
Est. Annual Taxes
- $3,191
Year Built
- Built in 2003
Lot Details
- 9,668 Sq Ft Lot
- Private Streets
- Desert faces the front and back of the property
- Block Wall Fence
- Corner Lot
- Private Yard
HOA Fees
- $108 Monthly HOA Fees
Parking
- 3 Car Garage
- Garage Door Opener
- RV Gated
Home Design
- Wood Frame Construction
- Tile Roof
- Stucco
Interior Spaces
- 2,416 Sq Ft Home
- 1-Story Property
- Vaulted Ceiling
- Ceiling Fan
- Double Pane Windows
- Mountain Views
- Washer and Dryer Hookup
Kitchen
- Eat-In Kitchen
- Breakfast Bar
- Built-In Microwave
- Kitchen Island
- Granite Countertops
Flooring
- Carpet
- Tile
Bedrooms and Bathrooms
- 3 Bedrooms
- Primary Bathroom is a Full Bathroom
- 2 Bathrooms
- Dual Vanity Sinks in Primary Bathroom
- Bathtub With Separate Shower Stall
Pool
- Heated Spa
- Play Pool
Outdoor Features
- Covered patio or porch
- Fire Pit
- Built-In Barbecue
Schools
- Southwest Elementary School
- Cesar Chavez High School
Utilities
- Refrigerated Cooling System
- Heating System Uses Natural Gas
- High Speed Internet
- Cable TV Available
Listing and Financial Details
- Tax Lot 67
- Assessor Parcel Number 300-16-168
Community Details
Overview
- Association fees include ground maintenance
- Spectrum Association, Phone Number (480) 719-4524
- Built by RICHMOND AMERICAN HOMES
- Citrus Mountain Estates Subdivision
Security
- Gated Community
Ownership History
Purchase Details
Home Financials for this Owner
Home Financials are based on the most recent Mortgage that was taken out on this home.Purchase Details
Home Financials for this Owner
Home Financials are based on the most recent Mortgage that was taken out on this home.Purchase Details
Home Financials for this Owner
Home Financials are based on the most recent Mortgage that was taken out on this home.Purchase Details
Purchase Details
Home Financials for this Owner
Home Financials are based on the most recent Mortgage that was taken out on this home.Purchase Details
Home Financials for this Owner
Home Financials are based on the most recent Mortgage that was taken out on this home.Similar Homes in the area
Home Values in the Area
Average Home Value in this Area
Purchase History
| Date | Type | Sale Price | Title Company |
|---|---|---|---|
| Warranty Deed | $632,500 | Great American Title | |
| Warranty Deed | $343,500 | Allied Title Agency Llc | |
| Interfamily Deed Transfer | -- | First American Title Ins Co | |
| Warranty Deed | $290,000 | First American Title Ins Co | |
| Special Warranty Deed | -- | None Available | |
| Special Warranty Deed | $236,039 | Fidelity National Title | |
| Special Warranty Deed | $200,546 | Fidelity National Title |
Mortgage History
| Date | Status | Loan Amount | Loan Type |
|---|---|---|---|
| Open | $555,750 | New Conventional | |
| Previous Owner | $343,500 | VA | |
| Previous Owner | $275,500 | New Conventional | |
| Previous Owner | $275,500 | Adjustable Rate Mortgage/ARM | |
| Previous Owner | $280,000 | Unknown | |
| Previous Owner | $280,000 | Unknown | |
| Previous Owner | $46,000 | Credit Line Revolving | |
| Previous Owner | $188,800 | New Conventional | |
| Previous Owner | $35,400 | Stand Alone Second |
Property History
| Date | Event | Price | Change | Sq Ft Price |
|---|---|---|---|---|
| 03/15/2024 03/15/24 | Rented | $2,900 | -99.5% | -- |
| 01/07/2024 01/07/24 | Under Contract | -- | -- | -- |
| 04/28/2022 04/28/22 | Sold | $632,500 | +10.0% | $262 / Sq Ft |
| 03/22/2022 03/22/22 | Pending | -- | -- | -- |
| 03/16/2022 03/16/22 | For Sale | $575,000 | +67.4% | $238 / Sq Ft |
| 07/23/2019 07/23/19 | Sold | $343,500 | 0.0% | $142 / Sq Ft |
| 06/28/2019 06/28/19 | For Sale | $343,500 | 0.0% | $142 / Sq Ft |
| 06/04/2019 06/04/19 | Pending | -- | -- | -- |
| 05/17/2019 05/17/19 | For Sale | $343,500 | +18.4% | $142 / Sq Ft |
| 05/12/2016 05/12/16 | Sold | $290,000 | +1.8% | $120 / Sq Ft |
| 04/08/2016 04/08/16 | Pending | -- | -- | -- |
| 04/05/2016 04/05/16 | For Sale | $284,900 | 0.0% | $118 / Sq Ft |
| 09/15/2014 09/15/14 | Rented | $1,700 | 0.0% | -- |
| 08/29/2014 08/29/14 | Under Contract | -- | -- | -- |
| 08/18/2014 08/18/14 | For Rent | $1,700 | -- | -- |
Tax History Compared to Growth
Tax History
| Year | Tax Paid | Tax Assessment Tax Assessment Total Assessment is a certain percentage of the fair market value that is determined by local assessors to be the total taxable value of land and additions on the property. | Land | Improvement |
|---|---|---|---|---|
| 2025 | $3,298 | $26,698 | -- | -- |
| 2024 | $3,409 | $25,427 | -- | -- |
| 2023 | $3,409 | $40,830 | $8,160 | $32,670 |
| 2022 | $3,339 | $30,700 | $6,140 | $24,560 |
| 2021 | $3,443 | $29,300 | $5,860 | $23,440 |
| 2020 | $3,400 | $27,060 | $5,410 | $21,650 |
| 2019 | $3,285 | $25,170 | $5,030 | $20,140 |
| 2018 | $3,191 | $22,280 | $4,450 | $17,830 |
| 2017 | $2,974 | $22,100 | $4,420 | $17,680 |
| 2016 | $2,821 | $21,520 | $4,300 | $17,220 |
| 2015 | $3,023 | $21,960 | $4,390 | $17,570 |
Agents Affiliated with this Home
-
Laura Kulakowski

Seller's Agent in 2024
Laura Kulakowski
Realty One Group
(480) 263-1589
3 in this area
101 Total Sales
-
Mark Daker

Seller's Agent in 2022
Mark Daker
West USA Realty
(602) 881-9659
1 in this area
126 Total Sales
-
Dan Mullarkey

Seller Co-Listing Agent in 2022
Dan Mullarkey
West USA Realty
(480) 296-5959
1 in this area
82 Total Sales
-
Darwin Wall

Buyer Co-Listing Agent in 2022
Darwin Wall
Realty ONE Group
(602) 625-2075
2 in this area
364 Total Sales
-
Robert Maestas

Seller's Agent in 2019
Robert Maestas
West USA Realty
(505) 670-5612
15 Total Sales
-
Jaye Hallman
J
Seller's Agent in 2016
Jaye Hallman
Venture Real Estate & Consulting
(602) 859-5828
1 in this area
17 Total Sales
Map
Source: Arizona Regional Multiple Listing Service (ARMLS)
MLS Number: 5927688
APN: 300-16-168
- 2609 W Mcneil St
- 2512 W Corral Rd
- 2605 W Piedmont Rd Unit 30
- 2315 W Pearce Rd
- 2403 W Lodge Dr
- 2620 W Piedmont Rd
- 2413 W Kachina Trail
- 2500 W Sunrise Dr
- 2727 W La Mirada Dr
- 2323 W Kachina Trail
- 2735 W La Mirada Dr
- 2315 W Kachina Trail
- 2316 W Moody Trail
- 10031 S 23rd Dr
- 10035 S 23rd Dr
- 10039 S 23rd Dr
- 10043 S 23rd Dr
- 9310 S 28th Ln
- 2213 W Dobbins Rd Unit A
- 2300 W Dobbins Rd
