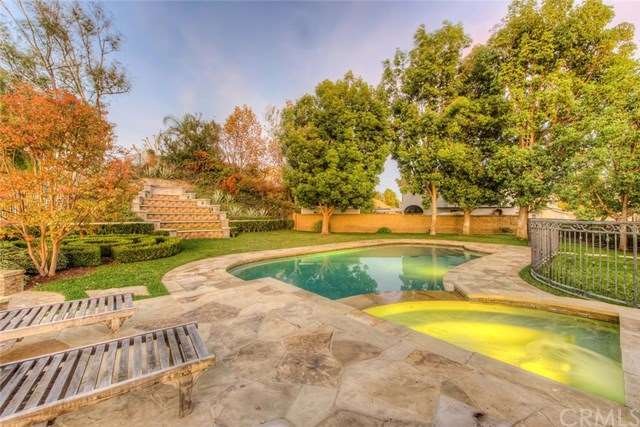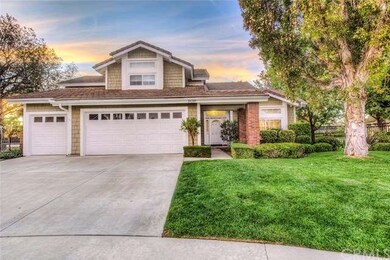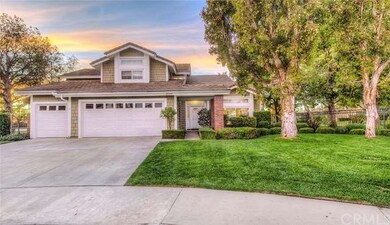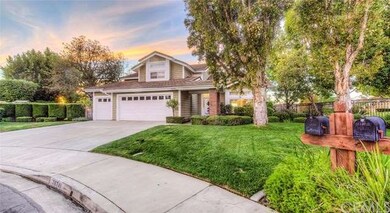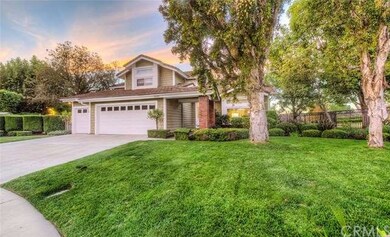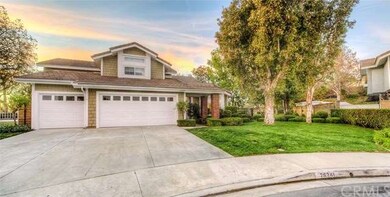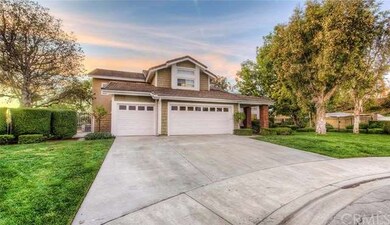
26241 Hesby Way Lake Forest, CA 92630
Estimated Value: $1,921,000 - $2,418,000
Highlights
- Heated In Ground Pool
- Primary Bedroom Suite
- 0.41 Acre Lot
- Lake Forest Elementary School Rated A-
- Panoramic View
- Property is near a park
About This Home
As of February 2016Set back on a cul-de-sac surrounded by nature, with unobstructed panoramic views of forestry and city lights, sits this spacious home in highly desired San Rita Ridge. Home offers 4 suites, including one downstairs, additional bedroom off master suite and guest bathroom downstairs. As you enter, you are greeted with the warmth of beautiful cherry hardwood floors that flow seamlessly throughout, and a custom woodwork stairway. Just off the entry is a formal living room. An entertainers delight starring a magnificent gourmet kitchen with large walk in pantry and professional grade appliances; Sub Zero fridge and Wolf oven with 6 burner stove. Kitchen boasts stone and granite flooring and counter tops and spectacular views of the gorgeous entertainer's backyard, with swimming pool, Jacuzzi, basketball court, stadium seating, landscape lighting, barbecue area, beautiful landscape and access to walking trails. Large living and dining room off of the kitchen offer sliding glass doors and French doors to the various patios creating lots of natural light. Home has two offices with built-ins, one upstairs and one down. Enjoy the sunset off of one of the 3 spacious balconies upstairs. Indoor laundry room leads to a large 3 car garage!
Last Agent to Sell the Property
First Team Real Estate North Tustin License #01938807 Listed on: 10/21/2015

Home Details
Home Type
- Single Family
Est. Annual Taxes
- $15,490
Year Built
- Built in 1986
Lot Details
- 0.41 Acre Lot
- Lot Dimensions are 174'x68'x152'x31'x31'x94'
- Cul-De-Sac
- Landscaped
- Sprinkler System
- Back and Front Yard
HOA Fees
- $80 Monthly HOA Fees
Parking
- 3 Car Attached Garage
- Parking Available
- Two Garage Doors
Property Views
- Panoramic
- City Lights
- Woods
- Hills
Home Design
- Traditional Architecture
- Turnkey
- Slab Foundation
- Tile Roof
- Concrete Roof
- Wood Siding
- Stucco
Interior Spaces
- 3,624 Sq Ft Home
- 2-Story Property
- Built-In Features
- Chair Railings
- High Ceiling
- Ceiling Fan
- Recessed Lighting
- Track Lighting
- Custom Window Coverings
- French Doors
- Sliding Doors
- Formal Entry
- Family Room with Fireplace
- Living Room
- Family or Dining Combination
- Home Office
- Pull Down Stairs to Attic
Kitchen
- Eat-In Kitchen
- Walk-In Pantry
- Six Burner Stove
- Built-In Range
- Microwave
- Freezer
- Ice Maker
- Dishwasher
- Granite Countertops
- Disposal
Flooring
- Wood
- Carpet
- Stone
Bedrooms and Bathrooms
- 5 Bedrooms
- Primary Bedroom on Main
- Primary Bedroom Suite
- Walk-In Closet
- Mirrored Closets Doors
Laundry
- Laundry Room
- Washer Hookup
Home Security
- Intercom
- Carbon Monoxide Detectors
- Fire and Smoke Detector
Pool
- Heated In Ground Pool
- Heated Spa
- In Ground Spa
- Fence Around Pool
- Permits For Spa
- Permits for Pool
Outdoor Features
- Sport Court
- Balcony
- Wrap Around Porch
- Patio
- Outdoor Grill
Location
- Property is near a park
Utilities
- Central Heating and Cooling System
- 220 Volts For Spa
Community Details
- Laundry Facilities
Listing and Financial Details
- Tax Lot 38
- Tax Tract Number 11234
- Assessor Parcel Number 61339216
Ownership History
Purchase Details
Purchase Details
Home Financials for this Owner
Home Financials are based on the most recent Mortgage that was taken out on this home.Purchase Details
Purchase Details
Purchase Details
Purchase Details
Home Financials for this Owner
Home Financials are based on the most recent Mortgage that was taken out on this home.Purchase Details
Similar Homes in Lake Forest, CA
Home Values in the Area
Average Home Value in this Area
Purchase History
| Date | Buyer | Sale Price | Title Company |
|---|---|---|---|
| Timothy R Mcvay Living Trust | -- | None Listed On Document | |
| Mcvay Timothy R | $1,255,000 | Western Resources Title Co | |
| Rabinovitch Frank Benjamin | $825,000 | Chicago Title Company | |
| Hughes Michael Edward | -- | None Available | |
| Hughes Robert L | -- | None Available | |
| Hughes Robert Lacy | -- | Lenders Choice Title Company | |
| Hughes Robert Lacy | -- | -- |
Mortgage History
| Date | Status | Borrower | Loan Amount |
|---|---|---|---|
| Previous Owner | Mcvay Timothy R | $812,000 | |
| Previous Owner | Mcvay Timothy R | $100,000 | |
| Previous Owner | Mcvay Timothy R | $878,000 | |
| Previous Owner | Mcvay Timothy R | $878,500 | |
| Previous Owner | Hughes Robert Lacy | $899,000 | |
| Previous Owner | Hughes Robert Lacy | $100,000 |
Property History
| Date | Event | Price | Change | Sq Ft Price |
|---|---|---|---|---|
| 02/18/2016 02/18/16 | Sold | $1,255,000 | -5.3% | $346 / Sq Ft |
| 01/05/2016 01/05/16 | Pending | -- | -- | -- |
| 10/21/2015 10/21/15 | For Sale | $1,325,000 | -- | $366 / Sq Ft |
Tax History Compared to Growth
Tax History
| Year | Tax Paid | Tax Assessment Tax Assessment Total Assessment is a certain percentage of the fair market value that is determined by local assessors to be the total taxable value of land and additions on the property. | Land | Improvement |
|---|---|---|---|---|
| 2024 | $15,490 | $1,481,357 | $1,111,949 | $369,408 |
| 2023 | $15,124 | $1,452,311 | $1,090,146 | $362,165 |
| 2022 | $14,853 | $1,423,835 | $1,068,771 | $355,064 |
| 2021 | $14,556 | $1,395,917 | $1,047,815 | $348,102 |
| 2020 | $14,425 | $1,381,604 | $1,037,071 | $344,533 |
| 2019 | $14,131 | $1,354,044 | $1,016,736 | $337,308 |
| 2018 | $13,642 | $1,305,702 | $996,800 | $308,902 |
| 2017 | $13,369 | $1,280,100 | $977,254 | $302,846 |
| 2016 | $9,381 | $892,864 | $579,226 | $313,638 |
| 2015 | $9,268 | $879,453 | $570,526 | $308,927 |
| 2014 | $9,068 | $862,226 | $559,350 | $302,876 |
Agents Affiliated with this Home
-
Lillian Barrett

Seller's Agent in 2016
Lillian Barrett
First Team Real Estate North Tustin
(714) 742-5106
108 Total Sales
-
Lisa Zahm

Buyer's Agent in 2016
Lisa Zahm
First Team Real Estate
(310) 699-3646
2 in this area
36 Total Sales
Map
Source: California Regional Multiple Listing Service (CRMLS)
MLS Number: PW15256780
APN: 613-392-16
- 25912 Densmore Dr
- 21681 Johnstone Dr
- 21981 Rimhurst Dr Unit 154
- 26411 Elmcrest Way
- 25761 Le Parc Unit 89
- 25761 Le Parc Unit 77
- 21702 Montbury Dr
- 25712 Le Parc Unit 96
- 25712 Le Parc Unit 21
- 25712 Le Parc Unit 57
- 22192 Rim Pointe Unit 6B
- 25671 Le Parc Unit 93
- 22272 Redwood Pointe Unit 5C
- 25885 Trabuco Rd Unit 14
- 25885 Trabuco Rd Unit 305
- 25885 Trabuco Rd Unit 226
- 25885 Trabuco Rd Unit 167
- 22421 Rippling Brook
- 302 Summit Crest Dr
- 25598 Mont Pointe Unit 4E
- 26241 Hesby Way
- 26251 Hesby Way
- 26242 Hesby Way
- 26252 Danby Way
- 26261 Hesby Way
- 26262 Hesby Way
- 26242 Danby Way
- 21931 Midcrest Dr
- 26262 Danby Way
- 21951 Midcrest Dr
- 26251 Danby Way
- 21912 Midcrest Dr
- 21892 Midcrest Dr
- 21882 Midcrest Dr
- 21922 Midcrest Dr
- 21872 Midcrest Dr
- 26261 Danby Way
- 21942 Midcrest Dr
- 21852 Midcrest Dr
- 21961 Midcrest Dr
