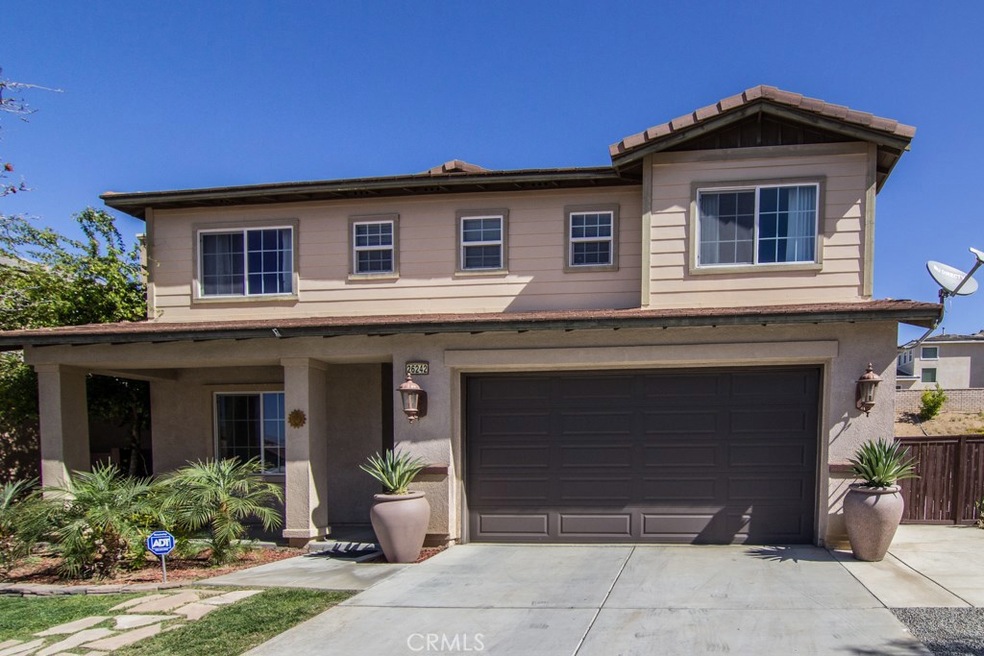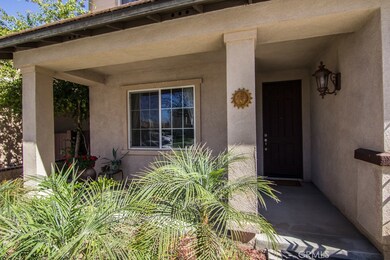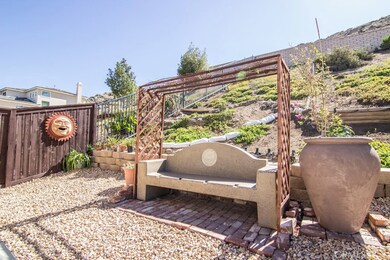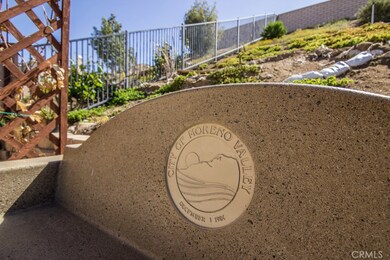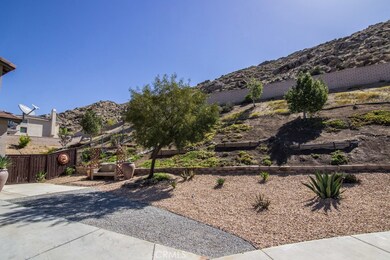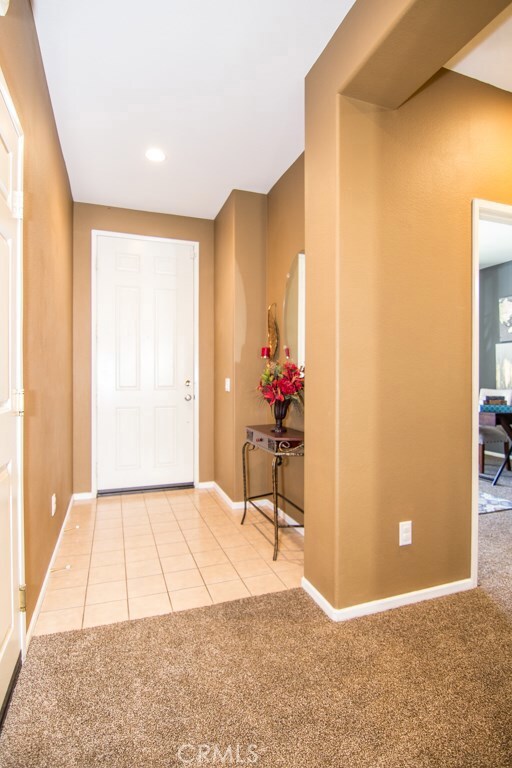
26242 Unbridled Cir Moreno Valley, CA 92555
Lasselle NeighborhoodEstimated Value: $622,000 - $705,000
Highlights
- 20,038 Sq Ft lot
- Open Floorplan
- Main Floor Bedroom
- Rancho Verde High School Rated A-
- Mountain View
- Great Room
About This Home
As of May 2018Come view this lovely Moreno Valley home, where horse trails and a beautiful community come together for a home owners dream. Boasting 4 bedrooms, 3 full baths, and a multi-functional loft this home has fresh paint, a downstairs bedroom and full bath plus brand-new carpet. Have fun entertaining with an updated kitchen that includes granite countertops, an island that opens to the great room, built in desk and new walk-in pantry door. Relax on cozy nights by the fire place or have family dinners in the formal dining room. Head upstairs to the spacious master bedroom with attached bathroom. The master bathroom has his and her vanities with a seating area and substantial master closet. Two more large bedrooms with walk-in closets and a shared Jack-and-Jill bathroom are found on the second floor along with a huge laundry room. Head outside to the almost ½ acre backyard that is waiting for your final touches. Don't miss out on this huge 3 car tandem garage - perfect for a man cave, workshop or your toys. An added bonus, the homes solar panels will be paid off through escrow. That means free and clear solar for the new owners. Located on a cul-de-sac and neighboring Lasselle Sports Park, Rancho Verde Equestrian Staging Area and Rancho Verde High School this turnkey home has everything you're looking for. Welcome Home!!!
Last Agent to Sell the Property
Oscar Tortola Group Real Estate Services License #01270394 Listed on: 04/18/2018
Home Details
Home Type
- Single Family
Est. Annual Taxes
- $6,538
Year Built
- Built in 2005
Lot Details
- 0.46
HOA Fees
- $25 Monthly HOA Fees
Parking
- 3 Car Attached Garage
- 2 Open Parking Spaces
- Parking Available
- Tandem Garage
- Driveway
Interior Spaces
- 2,626 Sq Ft Home
- 2-Story Property
- Open Floorplan
- Ceiling Fan
- Recessed Lighting
- Family Room with Fireplace
- Great Room
- Living Room
- Carpet
- Mountain Views
Kitchen
- Breakfast Area or Nook
- Eat-In Kitchen
- Walk-In Pantry
- Dishwasher
- Kitchen Island
- Granite Countertops
- Disposal
Bedrooms and Bathrooms
- 4 Bedrooms | 1 Main Level Bedroom
- Walk-In Closet
- Jack-and-Jill Bathroom
- 3 Full Bathrooms
- Makeup or Vanity Space
- Dual Sinks
- Dual Vanity Sinks in Primary Bathroom
- Bathtub with Shower
- Separate Shower
- Closet In Bathroom
Laundry
- Laundry Room
- Laundry on upper level
- Gas And Electric Dryer Hookup
Outdoor Features
- Patio
- Front Porch
Additional Features
- 0.46 Acre Lot
- Central Heating and Cooling System
Listing and Financial Details
- Tax Lot 9
- Tax Tract Number 30321
- Assessor Parcel Number 308540009
Community Details
Overview
- Moreno Valley Ranch West Village Association, Phone Number (800) 428-5588
- Mountainous Community
Recreation
- Horse Trails
Ownership History
Purchase Details
Home Financials for this Owner
Home Financials are based on the most recent Mortgage that was taken out on this home.Purchase Details
Home Financials for this Owner
Home Financials are based on the most recent Mortgage that was taken out on this home.Purchase Details
Home Financials for this Owner
Home Financials are based on the most recent Mortgage that was taken out on this home.Purchase Details
Home Financials for this Owner
Home Financials are based on the most recent Mortgage that was taken out on this home.Purchase Details
Home Financials for this Owner
Home Financials are based on the most recent Mortgage that was taken out on this home.Purchase Details
Home Financials for this Owner
Home Financials are based on the most recent Mortgage that was taken out on this home.Purchase Details
Home Financials for this Owner
Home Financials are based on the most recent Mortgage that was taken out on this home.Purchase Details
Home Financials for this Owner
Home Financials are based on the most recent Mortgage that was taken out on this home.Similar Homes in Moreno Valley, CA
Home Values in the Area
Average Home Value in this Area
Purchase History
| Date | Buyer | Sale Price | Title Company |
|---|---|---|---|
| Jackson Tony T | -- | American Coast Title | |
| Jackson Tony T | -- | Timios Title A Ca Corp | |
| Jackson Tony T | $387,500 | First American Title | |
| Fernandez Saul | -- | Accommodation | |
| Fernandez Saul | -- | Accommodation | |
| Fernandez Saul | $510,000 | Financial Title Company | |
| Fernandez Saul | -- | Financial Title Company | |
| Brown Eric L | $400,000 | Fidelity National Title | |
| Brown Eric L | -- | Fidelity National Title Co |
Mortgage History
| Date | Status | Borrower | Loan Amount |
|---|---|---|---|
| Open | Jackson Tony T | $685,000 | |
| Previous Owner | Jackson Tony T | $410,000 | |
| Previous Owner | Jackson Tony T | $380,480 | |
| Previous Owner | Fernandez Saul | $408,000 | |
| Previous Owner | Brown Eric L | $139,000 | |
| Previous Owner | Brown Eric L | $319,772 | |
| Previous Owner | Brown Eric L | $79,943 |
Property History
| Date | Event | Price | Change | Sq Ft Price |
|---|---|---|---|---|
| 05/25/2018 05/25/18 | Sold | $387,500 | -1.9% | $148 / Sq Ft |
| 04/27/2018 04/27/18 | Pending | -- | -- | -- |
| 04/15/2018 04/15/18 | For Sale | $395,000 | -- | $150 / Sq Ft |
Tax History Compared to Growth
Tax History
| Year | Tax Paid | Tax Assessment Tax Assessment Total Assessment is a certain percentage of the fair market value that is determined by local assessors to be the total taxable value of land and additions on the property. | Land | Improvement |
|---|---|---|---|---|
| 2023 | $6,538 | $430,005 | $54,681 | $375,324 |
| 2022 | $6,450 | $421,574 | $53,609 | $367,965 |
| 2021 | $6,300 | $413,308 | $52,558 | $360,750 |
| 2020 | $6,164 | $409,071 | $52,020 | $357,051 |
| 2019 | $5,863 | $401,050 | $51,000 | $350,050 |
| 2018 | $5,594 | $386,000 | $61,000 | $325,000 |
| 2017 | $7,849 | $339,000 | $53,000 | $286,000 |
| 2016 | $7,701 | $325,000 | $51,000 | $274,000 |
| 2015 | $4,781 | $317,000 | $50,000 | $267,000 |
| 2014 | $4,407 | $285,000 | $45,000 | $240,000 |
Agents Affiliated with this Home
-
Oscar Tortola

Seller's Agent in 2018
Oscar Tortola
Oscar Tortola Group Real Estate Services
(951) 733-2040
448 Total Sales
-
JOEL VILLEGAS

Buyer's Agent in 2018
JOEL VILLEGAS
PONCE & PONCE REALTY, INC
(909) 567-0048
38 Total Sales
Map
Source: California Regional Multiple Listing Service (CRMLS)
MLS Number: IG18089472
APN: 308-540-009
- 17220 Cleveland Bay Way
- 26108 Arabian Ct
- 16988 Tack Ln
- 17389 Kentucky Derby Dr
- 25945 Magnifica Ct
- 16782 Via Alegria
- 25795 Via Hamaca Ave
- 25595 Sierra Cadiz Ct
- 16454 Welsh Ct
- 17562 Calle de Amigos
- 17693 Camino Del Rey
- 25711 Via Kannela
- 17757 Camino San Simeon
- 26412 Clydesdale Ln
- 16290 Via Ultimo
- 17789 Camino San Simeon
- 16371 Avenida de Loring
- 25212 Pebble Creek Way
- 25946 Via Elegante
- 16195 Isla Maria Cir
- 26242 Unbridled Cir
- 26228 Unbridled Cir
- 17214 Andalusian Ct
- 26214 Unbridled Cir
- 17200 Andalusian Ct
- 26245 Unbridled Cir
- 17209 Andalusian Ct
- 26200 Unbridled Cir
- 26231 Unbridled Cir
- 17186 Andalusian Ct
- 17195 Andalusian Ct
- 26217 Unbridled Cir
- 0 Andalusian Rd Unit I10063872
- 17181 Andalusian Ct
- 26203 Unbridled Cir
- 26186 Unbridled Cir
- 26230 Charismatic Ct
- 17167 Andalusian Ct
- 26189 Unbridled Cir
- 26244 Charismatic Ct
