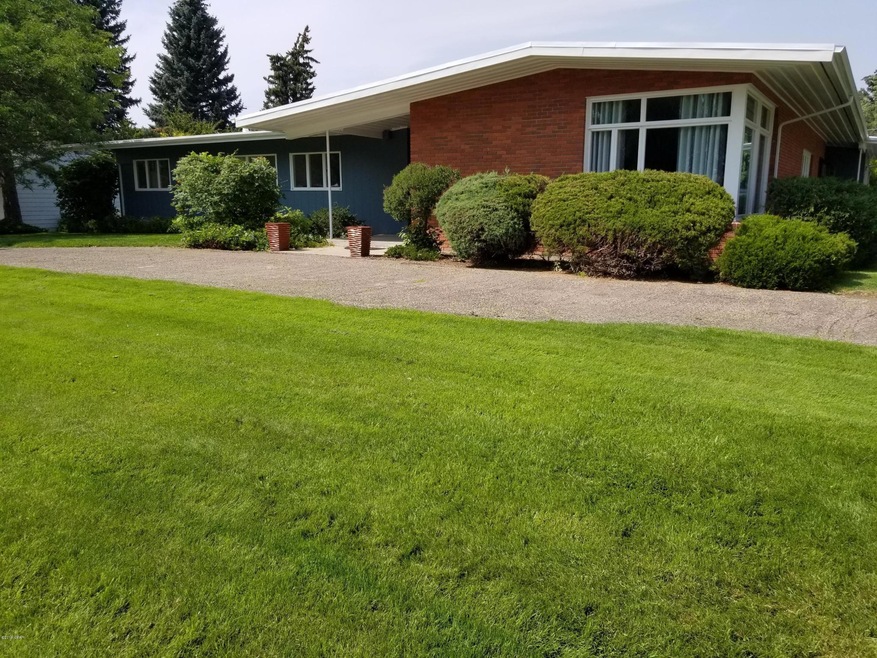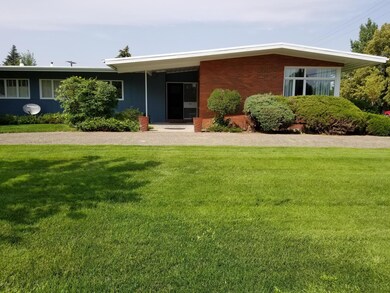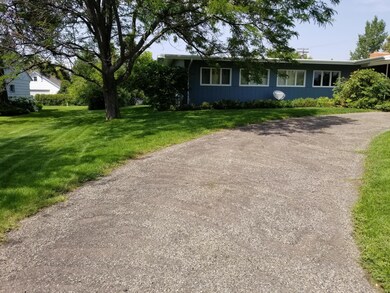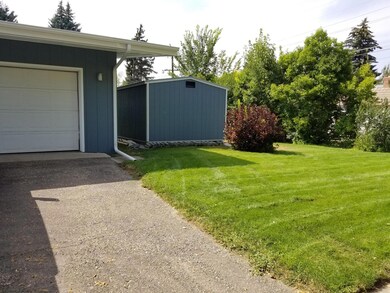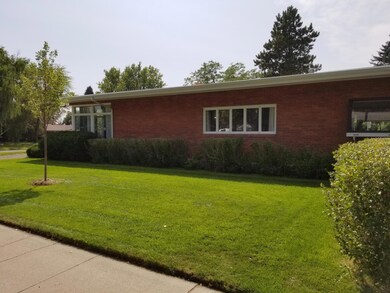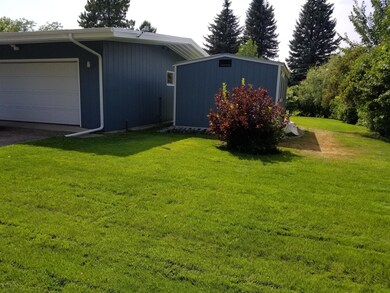
2625 4th Ave S Great Falls, MT 59405
Estimated Value: $418,000 - $687,000
Highlights
- Home Theater
- 2 Car Attached Garage
- Central Air
- Ranch Style House
- Shed
- Hot Water Heating System
About This Home
As of March 2019Remarks: Stunning mid-century modern home with 3200 square feet on the main floor! The freshly painted gem features a brand new commercial grade TPO roof, new main sewer line, new fascia and gutters. With a new boiler in 2013 and an optimized, fully sprinklered double lot, there's a lot to love and nothing to worry about. Chill out in the A/C and marvel at this well-built custom home. With three large bedrooms on the main floor and a beautifully remodeled office, this home was made for entertaining! Also this home features tons of storage throughout, an over-sized two car garage, and a new 12x16 shed. There's room for everything! Black walnut floors adorn the common space and newer carpet can be found in nearly every bedroom! Don't miss out on this classic home! Service Level: Full Service
Last Agent to Sell the Property
HomeSmart Realty Partners License #RRE-RBS-LIC-54431 Listed on: 01/12/2019
Home Details
Home Type
- Single Family
Est. Annual Taxes
- $3,600
Year Built
- Built in 1954
Lot Details
- 0.34 Acre Lot
- Partially Fenced Property
- Few Trees
Parking
- 2 Car Attached Garage
- Garage Door Opener
Home Design
- Ranch Style House
- Brick Exterior Construction
- Stone Foundation
- Rubber Roof
- Cedar
- Stone
Interior Spaces
- 4,400 Sq Ft Home
- Central Vacuum
- Home Theater
- Partial Basement
Kitchen
- Oven or Range
- Dishwasher
- Disposal
Bedrooms and Bathrooms
- 5 Bedrooms
- 3 Full Bathrooms
Outdoor Features
- Shed
Utilities
- Central Air
- Heating System Uses Gas
- Hot Water Heating System
Listing and Financial Details
- Assessor Parcel Number 02301608331070000
Ownership History
Purchase Details
Home Financials for this Owner
Home Financials are based on the most recent Mortgage that was taken out on this home.Purchase Details
Home Financials for this Owner
Home Financials are based on the most recent Mortgage that was taken out on this home.Purchase Details
Purchase Details
Similar Homes in Great Falls, MT
Home Values in the Area
Average Home Value in this Area
Purchase History
| Date | Buyer | Sale Price | Title Company |
|---|---|---|---|
| Fuller William | -- | Chicago Title | |
| Smith Reed W | -- | Mt | |
| Birch Judith Eileen | -- | None Available | |
| Birch Judith Eileen | -- | None Available |
Mortgage History
| Date | Status | Borrower | Loan Amount |
|---|---|---|---|
| Open | Braaten Duane | $272,000 | |
| Closed | Braaten Duane | $247,200 | |
| Closed | Fuller William | $234,641 | |
| Previous Owner | Smith Reed W | $183,538 |
Property History
| Date | Event | Price | Change | Sq Ft Price |
|---|---|---|---|---|
| 03/22/2019 03/22/19 | Sold | -- | -- | -- |
| 02/02/2019 02/02/19 | Pending | -- | -- | -- |
| 01/12/2019 01/12/19 | For Sale | $307,900 | -- | $70 / Sq Ft |
| 01/12/2019 01/12/19 | Off Market | -- | -- | -- |
| 06/27/2016 06/27/16 | Off Market | -- | -- | -- |
| 05/16/2016 05/16/16 | Sold | -- | -- | -- |
Tax History Compared to Growth
Tax History
| Year | Tax Paid | Tax Assessment Tax Assessment Total Assessment is a certain percentage of the fair market value that is determined by local assessors to be the total taxable value of land and additions on the property. | Land | Improvement |
|---|---|---|---|---|
| 2024 | $5,280 | $514,300 | $0 | $0 |
| 2023 | $5,184 | $514,300 | $0 | $0 |
| 2022 | $4,446 | $394,200 | $0 | $0 |
| 2021 | $4,168 | $394,200 | $0 | $0 |
| 2020 | $3,512 | $297,000 | $0 | $0 |
| 2019 | $3,349 | $297,000 | $0 | $0 |
| 2018 | $3,178 | $276,600 | $0 | $0 |
| 2017 | $2,532 | $276,600 | $0 | $0 |
| 2016 | $3,263 | $323,700 | $0 | $0 |
| 2015 | $3,111 | $323,700 | $0 | $0 |
| 2014 | $3,346 | $172,514 | $0 | $0 |
Agents Affiliated with this Home
-
Michael Bates
M
Seller's Agent in 2019
Michael Bates
HomeSmart Realty Partners
(406) 868-8900
54 Total Sales
-
Molly Schulte

Buyer's Agent in 2019
Molly Schulte
RE/MAX
(406) 212-8381
143 Total Sales
-
B
Seller's Agent in 2016
Bob Bartram
Property Shop LLC
-
Ladawna Nelson

Buyer's Agent in 2016
Ladawna Nelson
Nelson Real Estate, Inc.
67 Total Sales
Map
Source: Montana Regional MLS
MLS Number: 3190089
APN: 02-3016-08-3-31-07-0000
- 2609 3rd Ave S
- 408 26th St S
- 2713 5th Ave S
- 2412 4th Ave S
- 2615 1st Ave S
- 2323 3rd Ave S
- 2908 6th Ave S
- 3012 2nd Ave S
- 2514 1st Ave N
- 2815 1st Ave N
- 115 27th St N
- 122 22nd St S
- 2121 2nd Ave N
- 3109 Central Ave
- 3024 8th Ave S
- TBD Tract 2 2nd Ave N
- TBD Tract 3 2nd Ave N
- TBD Tract 4 2nd Ave N
- 3241 4th Ave S
- 3009 2nd Ave N
