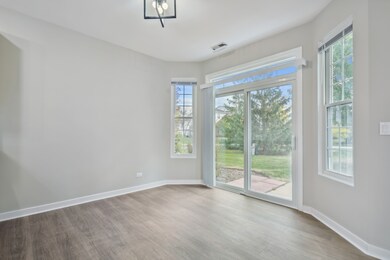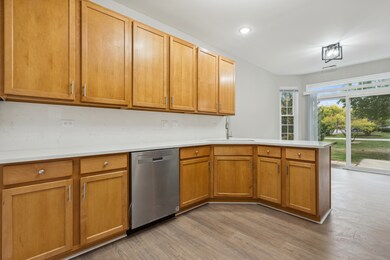
2625 Amber Ct Unit 3 Algonquin, IL 60102
Far West Algonquin NeighborhoodHighlights
- 2 Car Attached Garage
- Patio
- Laundry Room
- Lincoln Prairie Elementary School Rated A-
- Living Room
- Central Air
About This Home
As of November 2024New hardwood flooring at 1st floor, New carper at 2nd floor, new paint, new light fixtures, new all 2.5 bathrooms, new dish washer, New window, New water tank, and new AC unit. This is good town house with second room with master bedroom size.
Last Agent to Sell the Property
Coldwell Banker Realty License #475183459 Listed on: 10/17/2024

Last Buyer's Agent
Kate Seemann
Redfin Corporation License #475169191

Property Details
Home Type
- Condominium
Est. Annual Taxes
- $6,020
Year Built
- Built in 2004
HOA Fees
- $203 Monthly HOA Fees
Parking
- 2 Car Attached Garage
- Garage Transmitter
- Garage Door Opener
- Driveway
- Parking Included in Price
Home Design
- Asphalt Roof
- Vinyl Siding
- Concrete Perimeter Foundation
Interior Spaces
- 1,500 Sq Ft Home
- 2-Story Property
- ENERGY STAR Qualified Windows
- Family Room
- Living Room
- Dining Room
Kitchen
- Range
- Microwave
- Dishwasher
- Disposal
Flooring
- Carpet
- Vinyl
Bedrooms and Bathrooms
- 3 Bedrooms
- 3 Potential Bedrooms
- Separate Shower
Laundry
- Laundry Room
- Laundry on upper level
- Gas Dryer Hookup
Outdoor Features
- Patio
Schools
- Westfield Community Elementary School
Utilities
- Central Air
- Heating System Uses Natural Gas
- Lake Michigan Water
Listing and Financial Details
- Homeowner Tax Exemptions
Community Details
Overview
- Association fees include insurance, exterior maintenance, lawn care, snow removal
- 3 Units
- Association Phone (847) 885-8030
- Canterbury Place Subdivision
- Property managed by Clearview Management
Pet Policy
- Limit on the number of pets
- Dogs and Cats Allowed
Ownership History
Purchase Details
Home Financials for this Owner
Home Financials are based on the most recent Mortgage that was taken out on this home.Purchase Details
Purchase Details
Home Financials for this Owner
Home Financials are based on the most recent Mortgage that was taken out on this home.Similar Homes in the area
Home Values in the Area
Average Home Value in this Area
Purchase History
| Date | Type | Sale Price | Title Company |
|---|---|---|---|
| Deed | $305,000 | Altima Title | |
| Interfamily Deed Transfer | -- | Attorney | |
| Warranty Deed | $209,500 | Chicago Title Insurance Comp |
Mortgage History
| Date | Status | Loan Amount | Loan Type |
|---|---|---|---|
| Previous Owner | $175,000 | New Conventional | |
| Previous Owner | $150,000 | Unknown | |
| Previous Owner | $182,750 | Unknown | |
| Previous Owner | $188,000 | Fannie Mae Freddie Mac | |
| Previous Owner | $188,181 | Fannie Mae Freddie Mac |
Property History
| Date | Event | Price | Change | Sq Ft Price |
|---|---|---|---|---|
| 01/20/2025 01/20/25 | Rented | $2,500 | 0.0% | -- |
| 01/16/2025 01/16/25 | Price Changed | $2,500 | -3.8% | $2 / Sq Ft |
| 11/22/2024 11/22/24 | For Rent | $2,600 | 0.0% | -- |
| 11/08/2024 11/08/24 | Sold | $305,000 | 0.0% | $203 / Sq Ft |
| 10/17/2024 10/17/24 | Pending | -- | -- | -- |
| 10/17/2024 10/17/24 | For Sale | $305,000 | -- | $203 / Sq Ft |
Tax History Compared to Growth
Tax History
| Year | Tax Paid | Tax Assessment Tax Assessment Total Assessment is a certain percentage of the fair market value that is determined by local assessors to be the total taxable value of land and additions on the property. | Land | Improvement |
|---|---|---|---|---|
| 2023 | $6,020 | $73,963 | $7,532 | $66,431 |
| 2022 | $6,096 | $72,947 | $7,532 | $65,415 |
| 2021 | $5,939 | $68,877 | $7,112 | $61,765 |
| 2020 | $5,833 | $67,328 | $6,952 | $60,376 |
| 2019 | $5,675 | $63,915 | $6,600 | $57,315 |
| 2018 | $5,373 | $58,270 | $6,469 | $51,801 |
| 2017 | $5,182 | $54,508 | $6,051 | $48,457 |
| 2016 | $5,329 | $52,777 | $5,859 | $46,918 |
| 2015 | -- | $46,300 | $5,490 | $40,810 |
| 2014 | -- | $45,021 | $5,338 | $39,683 |
| 2013 | -- | $46,399 | $5,501 | $40,898 |
Agents Affiliated with this Home
-
Colleen Berg

Seller's Agent in 2025
Colleen Berg
Berg Properties
(888) 276-9959
117 Total Sales
-
Exclusive Agency
E
Buyer's Agent in 2025
Exclusive Agency
NON MEMBER
(630) 955-0353
-
Dharmesh Patel

Seller's Agent in 2024
Dharmesh Patel
Coldwell Banker Realty
(224) 805-7159
1 in this area
37 Total Sales
-

Buyer's Agent in 2024
Kate Seemann
Redfin Corporation
(847) 830-8371
4 in this area
125 Total Sales
Map
Source: Midwest Real Estate Data (MRED)
MLS Number: 12190746
APN: 03-06-205-013
- 2620 Christie Dr Unit 1
- 10 Millbrook Ct Unit 244
- 2662 Loren Ct Unit 343
- 0 Boyer Rd Unit MRD11328255
- 1021 Eineke Blvd
- 1011 Eineke Blvd
- 1001 Eineke Blvd
- 985 Eineke Blvd
- 981 Eineke Blvd
- 1425 Millbrook Dr
- 971 Eineke Blvd
- 2910 Harnish Dr
- 1401 Millbrook Dr
- 921 Eineke Blvd
- 000 County Line Rd
- 2750 Harnish Dr
- 2730 Harnish Dr
- 2040 Peach Tree Ln Unit 4176
- 2601 Harnish Dr
- 2611 Harnish Dr






