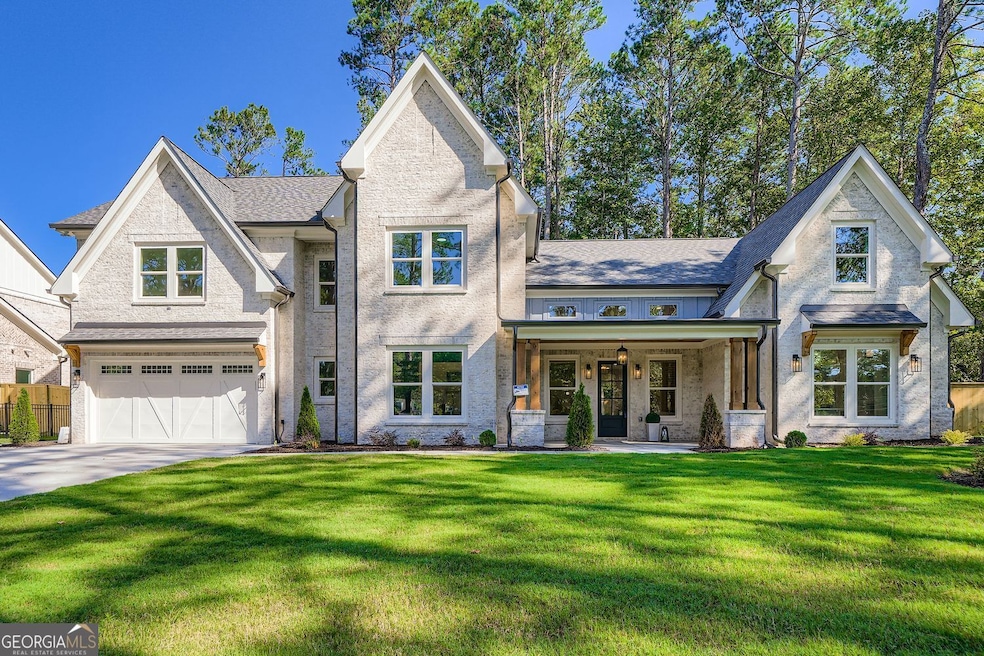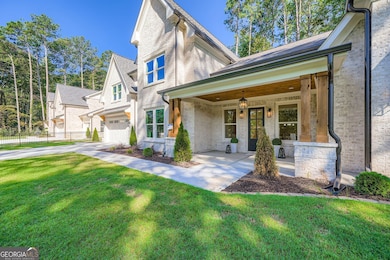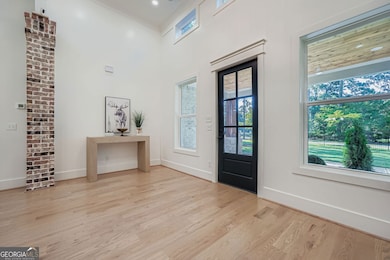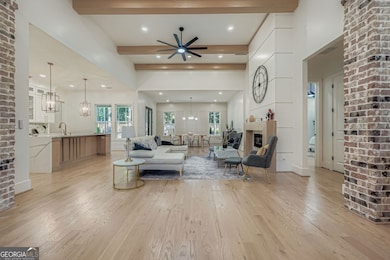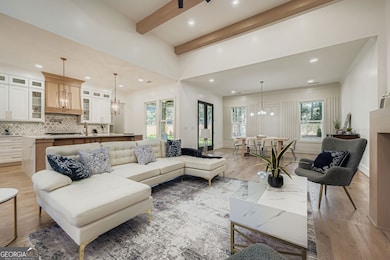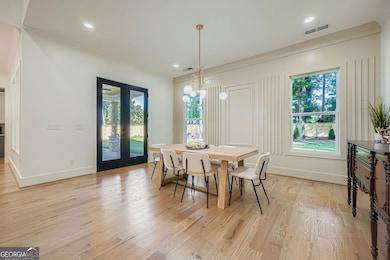2625 Beverly Ln SW Snellville, GA 30078
Estimated payment $4,978/month
Highlights
- Wine Cellar
- Fireplace in Primary Bedroom
- Main Floor Primary Bedroom
- New Construction
- Wood Flooring
- Loft
About This Home
BRAND-NEW CONSTRUCTION - This dream Gated Luxury Home features a unique style with a flowing layout, 10-foot ceilings on the main floor and a 14+living room ceiling will make you feel elevated and inspired to expend quality time with your love ones , this property comes with real hardwood floors throughout. Large windows fill the home with natural light. The spacious family room includes a stylish custom fireplace perfect for relaxing or entertaining.Enjoy high-end finishes and custom trim details throughout, including an open gourmet kitchen with upgraded quartz countertops, modern cabinetry boosting a 8+-foot island, stainless steel appliances and a custom hood fabricated exclusivity for this property, This property also comes with a generous Custom Butters Pantry and a dedicated coffee and bar area with a built-in wine cooler. Additional highlights include LED mood light at Primary bedroom, One of a kind Private office, and a loft/Game Room on the second level.There are two spacious laundry rooms on both the main and second floors, The huge primary suite boasts an oversized bathroom with an upscale Curbless shower/tub combo, a secondary fireplace, and a double-sink vanity. The luxury custom walk-in closet completes this exceptional suite.Enjoy outdoor living with large front and back porches, outdoor grill area with a pergola and a beautifully landscaped yard, sprinkler system will keep your home looking pristine . The home also includes a 2-car garage. No HOA. Move-in ready!. Be part of the vibrant and modernice Snellville , JUST MINUTES AWAY FROM CITY HALL. YOU WILL EXPERIENCE YEAR ROUD EVENTS WITH LIVE MUSIC.
Listing Agent
Virtual Properties Realty.com License #410383 Listed on: 05/26/2025

Home Details
Home Type
- Single Family
Est. Annual Taxes
- $576
Year Built
- Built in 2025 | New Construction
Lot Details
- 0.58 Acre Lot
- Back and Front Yard Fenced
- Level Lot
Home Design
- Slab Foundation
- Composition Roof
- Concrete Siding
- Brick Front
Interior Spaces
- 2-Story Property
- Bookcases
- Double Pane Windows
- Wine Cellar
- Family Room with Fireplace
- 2 Fireplaces
- Home Office
- Loft
- Wood Flooring
Kitchen
- Walk-In Pantry
- Dishwasher
- Kitchen Island
Bedrooms and Bathrooms
- 5 Bedrooms | 1 Primary Bedroom on Main
- Fireplace in Primary Bedroom
- Walk-In Closet
- Double Vanity
Laundry
- Laundry Room
- Laundry on upper level
Home Security
- Carbon Monoxide Detectors
- Fire and Smoke Detector
Parking
- 2 Car Garage
- Parking Accessed On Kitchen Level
- Garage Door Opener
Schools
- Britt Elementary School
- Snellville Middle School
- South Gwinnett High School
Utilities
- Central Heating and Cooling System
- Phone Available
Additional Features
- Energy-Efficient Thermostat
- Outdoor Gas Grill
Community Details
- No Home Owners Association
- Sr Fields Subdivision
Map
Home Values in the Area
Average Home Value in this Area
Tax History
| Year | Tax Paid | Tax Assessment Tax Assessment Total Assessment is a certain percentage of the fair market value that is determined by local assessors to be the total taxable value of land and additions on the property. | Land | Improvement |
|---|---|---|---|---|
| 2025 | $1,924 | $60,880 | $18,000 | $42,880 |
| 2024 | $576 | $18,000 | $18,000 | -- |
| 2023 | $576 | $26,280 | $26,280 | $0 |
| 2022 | $448 | $13,960 | $13,960 | $0 |
| 2021 | $359 | $10,960 | $10,960 | $0 |
| 2020 | $413 | $10,960 | $10,960 | $0 |
| 2019 | $412 | $10,960 | $10,960 | $0 |
| 2018 | $348 | $9,240 | $9,240 | $0 |
| 2016 | $348 | $9,240 | $9,240 | $0 |
| 2015 | $352 | $9,240 | $9,240 | $0 |
| 2014 | $354 | $9,240 | $9,240 | $0 |
Property History
| Date | Event | Price | List to Sale | Price per Sq Ft | Prior Sale |
|---|---|---|---|---|---|
| 12/01/2025 12/01/25 | Pending | -- | -- | -- | |
| 11/12/2025 11/12/25 | Price Changed | $940,000 | -1.1% | -- | |
| 10/01/2025 10/01/25 | Price Changed | $950,000 | -1.0% | -- | |
| 09/07/2025 09/07/25 | Price Changed | $960,000 | -0.5% | -- | |
| 08/26/2025 08/26/25 | Price Changed | $965,000 | -1.0% | -- | |
| 07/11/2025 07/11/25 | Price Changed | $975,000 | -2.5% | -- | |
| 05/26/2025 05/26/25 | For Sale | $1,000,000 | +1233.3% | -- | |
| 06/11/2024 06/11/24 | Sold | $75,000 | 0.0% | -- | View Prior Sale |
| 05/10/2024 05/10/24 | Pending | -- | -- | -- | |
| 05/08/2024 05/08/24 | For Sale | $75,000 | -- | -- |
Purchase History
| Date | Type | Sale Price | Title Company |
|---|---|---|---|
| Warranty Deed | $75,000 | -- |
Source: Georgia MLS
MLS Number: 10529967
APN: 5-027-001B
- 2496 Lenora Church Rd
- 2566 Pine St
- 2462 Pate St S
- 2429 Scenic Hwy S
- 2729 Lanier Dr
- 2653 Greenvalley Ct
- 2699 Greenbelt Rd
- 2498 Main St E
- 2529 Britt Rd
- 2614 Hickory Valley Dr
- 2329 Valley Way
- 0 Pamela Dr SW Unit 7683830
- 0 Pamela Dr SW Unit 10646699
- 2452 Pierce Cir
- 0 Cambridge St Unit 7681233
- 2772 Newtons Crest Cir
- 2103 Forest Ct
- 3243 Newtons Crest Cir
