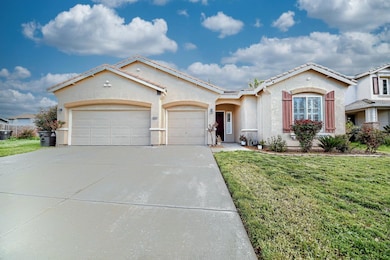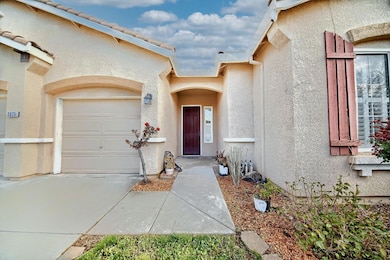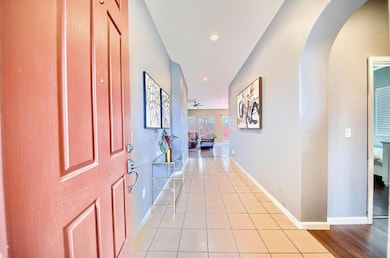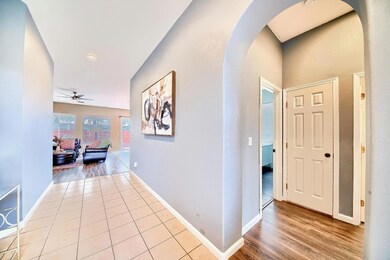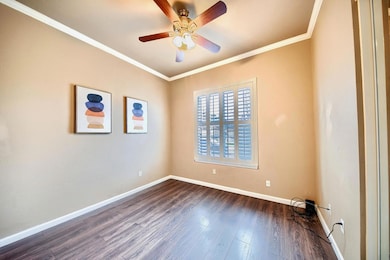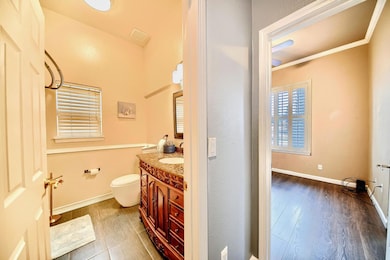2625 Crestmore Cir Stockton, CA 95206
Weston Ranch NeighborhoodEstimated payment $3,318/month
Highlights
- Contemporary Architecture
- Window or Skylight in Bathroom
- No HOA
- Wood Flooring
- Great Room
- 2-minute walk to Honorable Sandra David Smith Park
About This Home
Located in Weston Ranch Community!!! Welcome to this well-maintained single story 3 bedrooms 2 bath 3 car garage home with 1661 sqft living space features tile and laminate wood floors, newer interior paint. Kitchen offers stainless steel appliances, tile counter tops with island and spacious living area with fireplace. Huge master bedroom with walk-in closet and upgraded bathroom. 27 solar panels on roof owned and paid in full. Low maintenance backyard. Property is close to nearby commercial establishment, shopping, stores, restaurants, parks, trails, schools and easy access on freeway for commuters. Hurry! Get up, get out, go get it!
Home Details
Home Type
- Single Family
Est. Annual Taxes
- $6,860
Year Built
- Built in 2002 | Remodeled
Lot Details
- 6,416 Sq Ft Lot
- Lot Dimensions: 0.6416388
- Cul-De-Sac
- Wood Fence
- Property is zoned R1
Parking
- 3 Car Attached Garage
- Front Facing Garage
- Garage Door Opener
Home Design
- Contemporary Architecture
- Concrete Foundation
- Slab Foundation
- Tile Roof
- Concrete Perimeter Foundation
- Stucco
Interior Spaces
- 1,661 Sq Ft Home
- 1-Story Property
- Ceiling Fan
- Family Room with Fireplace
- Great Room
- Combination Dining and Living Room
Kitchen
- Breakfast Area or Nook
- Free-Standing Gas Oven
- Free-Standing Gas Range
- Microwave
- Ice Maker
- Dishwasher
- Kitchen Island
- Tile Countertops
Flooring
- Wood
- Laminate
- Tile
Bedrooms and Bathrooms
- 3 Bedrooms
- Walk-In Closet
- 2 Full Bathrooms
- Tile Bathroom Countertop
- Secondary Bathroom Double Sinks
- Bathtub with Shower
- Separate Shower
- Window or Skylight in Bathroom
Laundry
- Laundry in Garage
- Dryer
- Washer
Home Security
- Carbon Monoxide Detectors
- Fire and Smoke Detector
Utilities
- Central Heating and Cooling System
- 220 Volts
- Property is located within a water district
- Water Heater
Additional Features
- Solar owned by seller
- Shed
Community Details
- No Home Owners Association
Listing and Financial Details
- Assessor Parcel Number 164-330-10
Map
Home Values in the Area
Average Home Value in this Area
Tax History
| Year | Tax Paid | Tax Assessment Tax Assessment Total Assessment is a certain percentage of the fair market value that is determined by local assessors to be the total taxable value of land and additions on the property. | Land | Improvement |
|---|---|---|---|---|
| 2025 | $6,860 | $520,203 | $153,875 | $366,328 |
| 2024 | $6,651 | $510,004 | $150,858 | $359,146 |
| 2023 | $6,470 | $500,004 | $147,900 | $352,104 |
| 2022 | $6,344 | $490,200 | $145,000 | $345,200 |
| 2021 | $3,900 | $272,024 | $95,207 | $176,817 |
| 2020 | $3,757 | $269,235 | $94,231 | $175,004 |
| 2019 | $3,699 | $263,957 | $92,384 | $171,573 |
| 2018 | $3,665 | $258,782 | $90,573 | $168,209 |
| 2017 | $3,603 | $253,709 | $88,798 | $164,911 |
| 2016 | $3,463 | $248,737 | $87,058 | $161,679 |
| 2014 | -- | $191,000 | $57,000 | $134,000 |
Property History
| Date | Event | Price | List to Sale | Price per Sq Ft | Prior Sale |
|---|---|---|---|---|---|
| 10/21/2025 10/21/25 | Price Changed | $520,000 | -1.0% | $313 / Sq Ft | |
| 08/22/2025 08/22/25 | For Sale | $525,000 | 0.0% | $316 / Sq Ft | |
| 08/18/2025 08/18/25 | Off Market | $525,000 | -- | -- | |
| 08/12/2025 08/12/25 | For Sale | $525,000 | +7.1% | $316 / Sq Ft | |
| 08/04/2021 08/04/21 | Sold | $490,200 | +12.7% | $295 / Sq Ft | View Prior Sale |
| 06/14/2021 06/14/21 | Pending | -- | -- | -- | |
| 06/03/2021 06/03/21 | For Sale | $435,000 | +77.6% | $262 / Sq Ft | |
| 05/26/2015 05/26/15 | Sold | $245,000 | +2.1% | $148 / Sq Ft | View Prior Sale |
| 04/09/2015 04/09/15 | Pending | -- | -- | -- | |
| 04/01/2015 04/01/15 | For Sale | $239,900 | -- | $144 / Sq Ft |
Purchase History
| Date | Type | Sale Price | Title Company |
|---|---|---|---|
| Grant Deed | $490,500 | Old Republic Title Company | |
| Interfamily Deed Transfer | -- | North American Title Company | |
| Grant Deed | $245,000 | North American Title Co Inc | |
| Interfamily Deed Transfer | -- | North American Title Co Inc | |
| Interfamily Deed Transfer | -- | Old Republic Title Company | |
| Interfamily Deed Transfer | -- | Old Republic Title Company | |
| Interfamily Deed Transfer | -- | None Available | |
| Interfamily Deed Transfer | -- | None Available | |
| Grant Deed | $407,000 | Alliance Title Co | |
| Interfamily Deed Transfer | -- | -- | |
| Grant Deed | $221,000 | Central Valley Title Company |
Mortgage History
| Date | Status | Loan Amount | Loan Type |
|---|---|---|---|
| Open | $476,215 | FHA | |
| Previous Owner | $283,500 | New Conventional | |
| Previous Owner | $237,616 | FHA | |
| Previous Owner | $237,616 | FHA | |
| Previous Owner | $185,000 | New Conventional | |
| Previous Owner | $325,600 | Fannie Mae Freddie Mac | |
| Previous Owner | $175,000 | No Value Available |
Source: MetroList
MLS Number: 225105624
APN: 164-330-10
- 2428 Shell Ct
- 2402 Sailboat Ct
- 2215 Dune Place
- 4150 Degas Ct
- 2079 Gordon Verner Cir
- 1914 Picasso Way
- 3251 Dietrich Ct
- 1817 Germain Ln
- 3734 Leilani Ln
- 4550 Pissarro Dr
- 2022 Beau Pre St
- 3738 Luisa Kayasso Ln
- 1702 Sicily St Unit 1
- 1526 Kimiyo St
- 4116 Vercelli St
- 5001 Shipwheel Dr
- 1851 Oakley Ct
- 1944 Erickson Cir
- 5042 Pier Dr
- 3412 Shogoro Ln
- 1465 Venice Cir
- 1115 Kingsley Ave
- 1331 Pinetree Dr
- 2506 Country Club Blvd
- 2733 Country Club Blvd
- 2333 Franklin Ave
- 1025 N Madison St Unit 1025 N. Madison St.
- 1025 N Madison St Unit 9
- 1320 N Monroe St
- 1319 N Madison St
- 138 E Rose St
- 1036 N Sutter St Unit 5
- 1036 N Sutter St Unit 4
- 1616 E Market St
- 21 E Walnut St Unit C
- 2029 Christina Ave
- 650 Dave Brubeck Way Unit 7
- 2101-2244 Rosemarie Ln
- 117 E Grove St
- 2844 W March Ln

