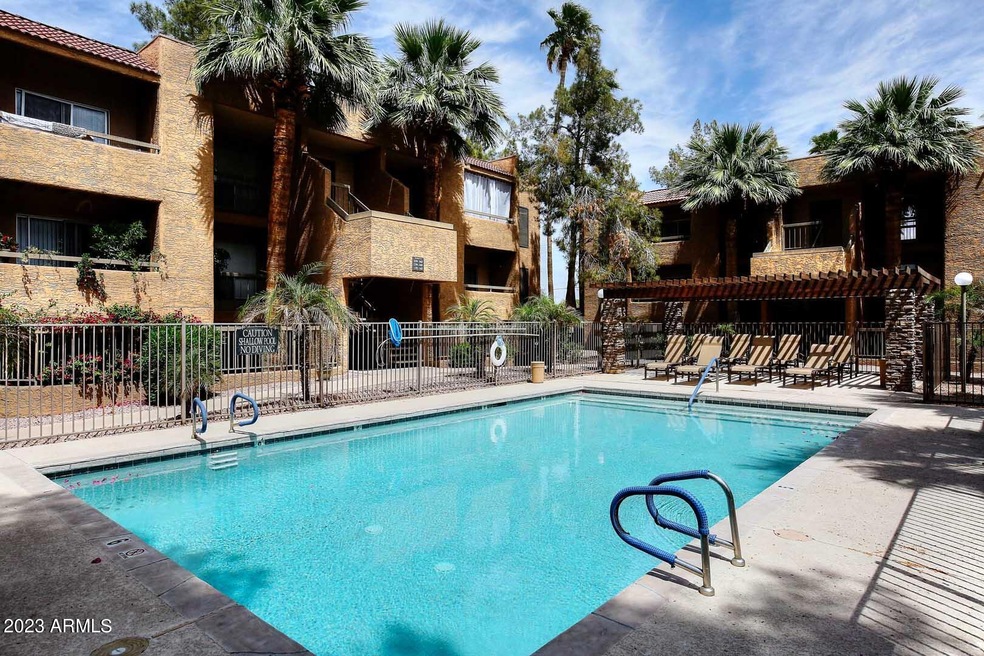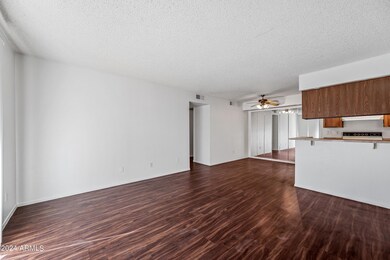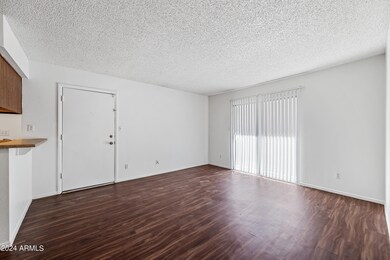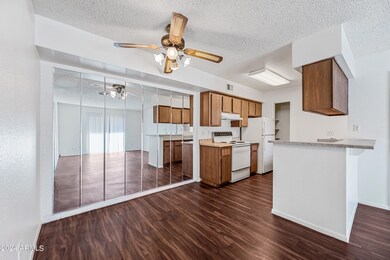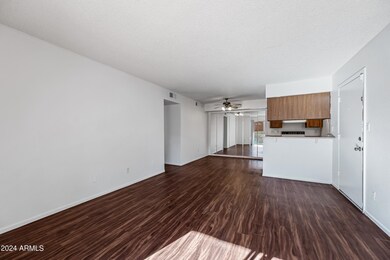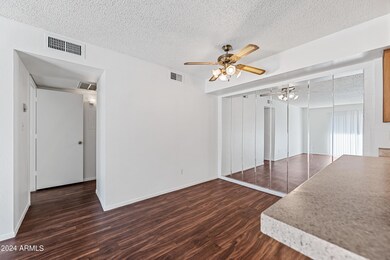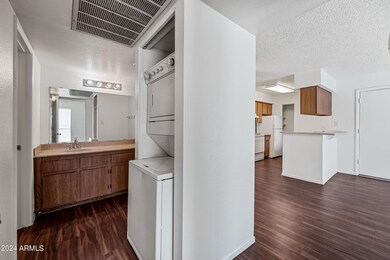
2625 E Indian School Rd Unit 213 Phoenix, AZ 85016
Camelback East Village NeighborhoodEstimated Value: $194,977 - $203,000
Highlights
- Gated Community
- Community Pool
- Refrigerated Cooling System
- Phoenix Coding Academy Rated A
- Balcony
- No Interior Steps
About This Home
As of May 2024Perfect location in the heart of the Biltmore/Arcadia Area! Gated community includes heated pool, spa, putting green and gym! 1 bedroom, 1 bath condo features New bathtub and surrounds! Large main bedroom has walk-in closet. Close to the best restaurants & shopping Phoenix has to offer. Great area with easy access to the airport and the 51.
Last Agent to Sell the Property
Fathom Realty License #SA556582000 Listed on: 01/19/2024

Property Details
Home Type
- Condominium
Est. Annual Taxes
- $641
Year Built
- Built in 1982
Lot Details
- 871
HOA Fees
- $241 Monthly HOA Fees
Home Design
- Wood Frame Construction
- Tile Roof
- Foam Roof
- Block Exterior
- Stucco
Interior Spaces
- 655 Sq Ft Home
- 2-Story Property
- Vinyl Flooring
Bedrooms and Bathrooms
- 1 Bedroom
- Primary Bathroom is a Full Bathroom
- 1 Bathroom
Parking
- 1 Carport Space
- Assigned Parking
Outdoor Features
- Balcony
- Outdoor Storage
Schools
- Larry C Kennedy Elementary And Middle School
- Phoenix Union Cyber High School
Utilities
- Refrigerated Cooling System
- Heating Available
Additional Features
- No Interior Steps
- Block Wall Fence
- Property is near a bus stop
Listing and Financial Details
- Tax Lot 213
- Assessor Parcel Number 119-03-162
Community Details
Overview
- Association fees include insurance, sewer, pest control, ground maintenance, trash, water, maintenance exterior
- Biltmore Promenade Association, Phone Number (623) 877-1396
- Biltmore Promenade Condominium Subdivision
- FHA/VA Approved Complex
Recreation
- Community Pool
- Community Spa
Security
- Gated Community
Ownership History
Purchase Details
Home Financials for this Owner
Home Financials are based on the most recent Mortgage that was taken out on this home.Purchase Details
Home Financials for this Owner
Home Financials are based on the most recent Mortgage that was taken out on this home.Similar Homes in Phoenix, AZ
Home Values in the Area
Average Home Value in this Area
Purchase History
| Date | Buyer | Sale Price | Title Company |
|---|---|---|---|
| H & D Services Llc | $200,000 | Security Title Agency | |
| Hayati Investments Llc | $2,500,000 | Magnus Title Agency |
Mortgage History
| Date | Status | Borrower | Loan Amount |
|---|---|---|---|
| Previous Owner | Hayati Investments Llc | $2,125,000 |
Property History
| Date | Event | Price | Change | Sq Ft Price |
|---|---|---|---|---|
| 05/03/2024 05/03/24 | Sold | $200,000 | 0.0% | $305 / Sq Ft |
| 04/03/2024 04/03/24 | Price Changed | $200,000 | -2.4% | $305 / Sq Ft |
| 01/20/2024 01/20/24 | For Sale | $205,000 | -- | $313 / Sq Ft |
Tax History Compared to Growth
Tax History
| Year | Tax Paid | Tax Assessment Tax Assessment Total Assessment is a certain percentage of the fair market value that is determined by local assessors to be the total taxable value of land and additions on the property. | Land | Improvement |
|---|---|---|---|---|
| 2025 | $648 | $4,986 | -- | -- |
| 2024 | $641 | $4,748 | -- | -- |
| 2023 | $641 | $13,130 | $2,620 | $10,510 |
| 2022 | $616 | $9,910 | $1,980 | $7,930 |
| 2021 | $631 | $9,010 | $1,800 | $7,210 |
| 2020 | $615 | $8,280 | $1,650 | $6,630 |
| 2019 | $611 | $7,380 | $1,470 | $5,910 |
| 2018 | $598 | $6,360 | $1,270 | $5,090 |
| 2017 | $575 | $6,100 | $1,220 | $4,880 |
| 2016 | $553 | $5,230 | $1,040 | $4,190 |
| 2015 | $514 | $4,710 | $940 | $3,770 |
Agents Affiliated with this Home
-
Kellen Britt
K
Seller's Agent in 2024
Kellen Britt
Fathom Realty
(480) 298-0133
28 in this area
78 Total Sales
-
Denise Sharp

Buyer's Agent in 2024
Denise Sharp
The Brokery
(602) 703-8277
32 in this area
50 Total Sales
Map
Source: Arizona Regional Multiple Listing Service (ARMLS)
MLS Number: 6653119
APN: 119-03-162
- 2625 E Indian School Rd Unit 143
- 2625 E Indian School Rd Unit 206
- 2625 E Indian School Rd Unit 343
- 2625 E Indian School Rd Unit 340
- 2726 E Fairmount Ave
- 3823 N 28th St
- 3821 N 28th St
- 2812 E Clarendon Ave
- 4216 N 27th St Unit 108
- 4216 N 27th St Unit 106
- 2450 E Clarendon Ave
- 2418 E Amelia Ave
- 2818 E Clarendon Ave
- 4236 N 27th St Unit 37
- 2405 E Fairmount Ave
- 2912 E Clarendon Ave
- 4325 N 26th St Unit 3
- 4325 N 26th St Unit 13
- 2731 E Montecito Ave
- 3828 N 30th St
- 2625 E Indian School Rd Unit 342
- 2625 E Indian School Rd Unit 204
- 2625 E Indian School Rd Unit 208
- 2625 E Indian School Rd Unit 235
- 2625 E Indian School Rd Unit 120
- 2625 E Indian School Rd Unit 338
- 2625 E Indian School Rd Unit 140
- 2625 E Indian School Rd Unit 110
- 2625 E Indian School Rd Unit 322
- 2625 E Indian School Rd Unit 141
- 2625 E Indian School Rd Unit 223
- 2625 E Indian School Rd Unit 121
- 2625 E Indian School Rd Unit 341
- 2625 E Indian School Rd Unit 336
- 2625 E Indian School Rd Unit 201
- 2625 E Indian School Rd Unit 114
- 2625 E Indian School Rd Unit 105
- 2625 E Indian School Rd Unit 305
- 2625 E Indian School Rd Unit 329
- 2625 E Indian School Rd Unit 344
