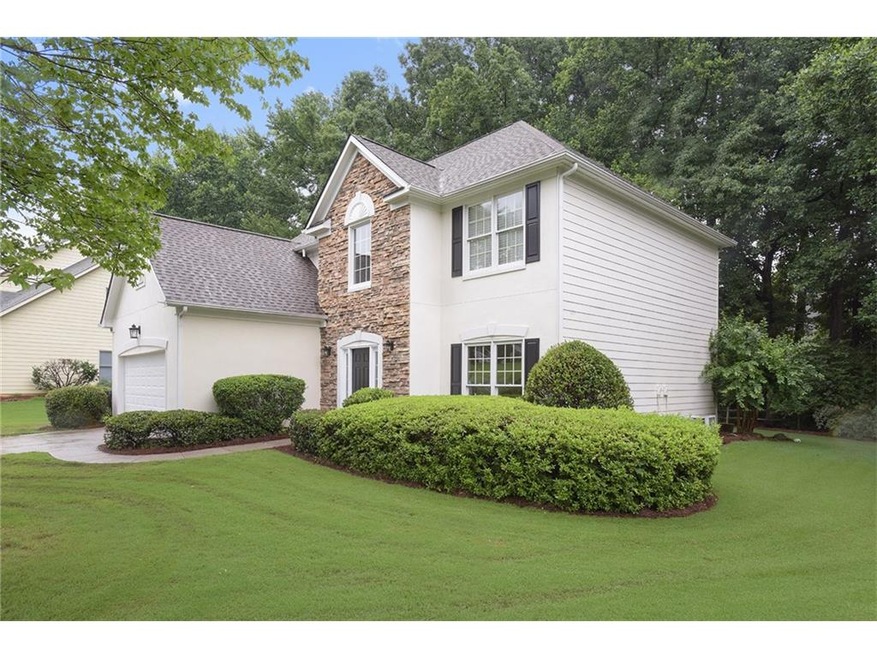
$365,000
- 2 Beds
- 2 Baths
- 984 Sq Ft
- 2305 Keenland Ct
- Cumming, GA
Welcome home to this truly METICULOUSLY MAINTAINED residence. As you step inside, you're immediately greeted by a BRIGHT and AIRY, OPEN FLOOR PLAN accentuated by SOARING CEILINGS that create an expansive sense of volume and an abundance of natural light. This thoughtful design ensures that each space flows seamlessly into the next, maximizing usability while preserving an atmosphere ideal for
Allison Cutler Keller Williams Realty Atlanta Partners
