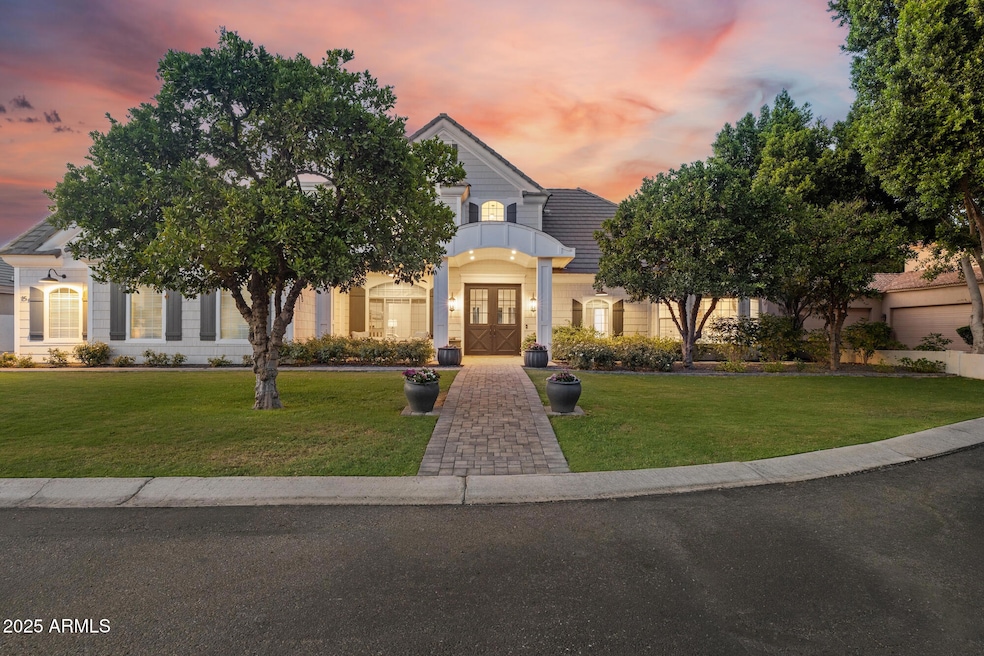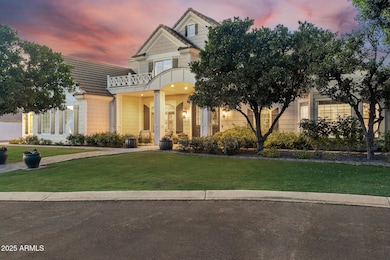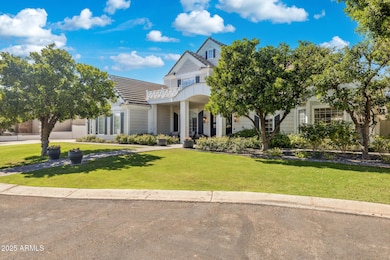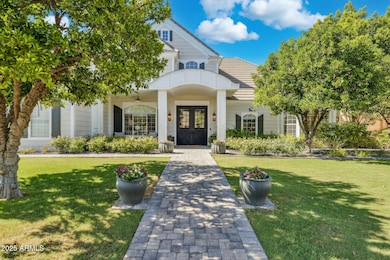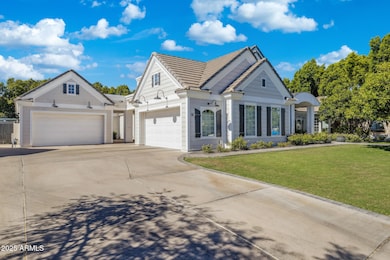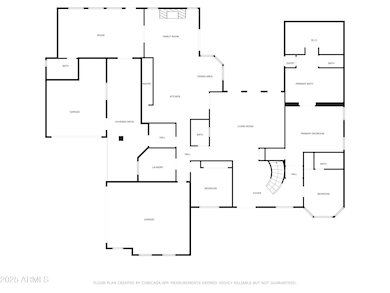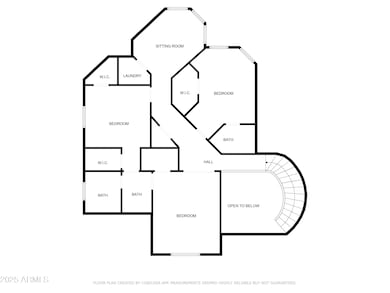2625 N 24th St Unit 15 Mesa, AZ 85213
Rancho de Arboleda NeighborhoodEstimated payment $9,533/month
Highlights
- Heated Spa
- Gated Community
- Main Floor Primary Bedroom
- Hermosa Vista Elementary School Rated A-
- Vaulted Ceiling
- Granite Countertops
About This Home
Fully remodeled home showcasing premium craftsmanship and sophisticated design. Step inside to coffered ceilings, luxury plank flooring, crisp white cabinetry, quartz countertops, and designer lighting throughout. The gourmet kitchen features high-end appliances, built-in refrigerator, custom range hood, pot filler, and elegant brass accents. Ideal layout includes a spacious primary suite downstairs with spa-inspired bath boasting a large walk-in shower, soaking tub, marble-look tile, and striking black herringbone floors. Two additional downstairs bedrooms—one ensuite—plus three upstairs bedrooms, including a Jack-and-Jill bath and an ensuite, offer flexible living options. Enjoy a bonus game/TV room, stylish laundry room with subway tile and hex flooring, and a 4-car garage with... built-in cabinets. Upgrades include new AC units and tankless water heaters (2021). Backyard highlights: heated pebble-tech pool, misting system, new turf, and premium pavers. This luxury home won't last!
Listing Agent
Keller Williams Integrity First License #SA654070000 Listed on: 06/18/2025

Home Details
Home Type
- Single Family
Est. Annual Taxes
- $6,412
Year Built
- Built in 1999
Lot Details
- 0.37 Acre Lot
- Private Streets
- Block Wall Fence
- Artificial Turf
- Misting System
- Front and Back Yard Sprinklers
- Sprinklers on Timer
- Grass Covered Lot
HOA Fees
- $83 Monthly HOA Fees
Parking
- 4 Car Direct Access Garage
- Side or Rear Entrance to Parking
- Garage Door Opener
Home Design
- Wood Frame Construction
- Tile Roof
- Stucco
Interior Spaces
- 5,204 Sq Ft Home
- 2-Story Property
- Vaulted Ceiling
- Gas Fireplace
- Double Pane Windows
- Family Room with Fireplace
Kitchen
- Kitchen Updated in 2021
- Eat-In Kitchen
- Breakfast Bar
- Built-In Electric Oven
- Built-In Microwave
- Kitchen Island
- Granite Countertops
Flooring
- Floors Updated in 2021
- Carpet
- Tile
- Vinyl
Bedrooms and Bathrooms
- 6 Bedrooms
- Primary Bedroom on Main
- Bathroom Updated in 2021
- Primary Bathroom is a Full Bathroom
- 6 Bathrooms
- Dual Vanity Sinks in Primary Bathroom
- Soaking Tub
- Bathtub With Separate Shower Stall
Laundry
- Laundry Room
- Washer and Dryer Hookup
Pool
- Pool Updated in 2021
- Heated Spa
- Heated Pool
- Fence Around Pool
- Pool Pump
- Diving Board
Outdoor Features
- Balcony
- Covered Patio or Porch
Schools
- Hermosa Vista Elementary School
- Stapley Junior High School
- Mountain View High School
Utilities
- Cooling System Updated in 2021
- Central Air
- Heating System Uses Natural Gas
- High Speed Internet
- Cable TV Available
Listing and Financial Details
- Tax Lot 15
- Assessor Parcel Number 141-05-367
Community Details
Overview
- Association fees include ground maintenance, street maintenance
- Estates @ Northridge Association, Phone Number (480) 650-3992
- Estates At Northridge Subdivision
Recreation
- Tennis Courts
- Pickleball Courts
- Community Playground
Security
- Gated Community
Map
Home Values in the Area
Average Home Value in this Area
Tax History
| Year | Tax Paid | Tax Assessment Tax Assessment Total Assessment is a certain percentage of the fair market value that is determined by local assessors to be the total taxable value of land and additions on the property. | Land | Improvement |
|---|---|---|---|---|
| 2025 | $6,448 | $70,684 | -- | -- |
| 2024 | $6,469 | $67,318 | -- | -- |
| 2023 | $6,469 | $87,550 | $17,510 | $70,040 |
| 2022 | $6,324 | $72,670 | $14,530 | $58,140 |
| 2021 | $6,396 | $68,120 | $13,620 | $54,500 |
| 2020 | $6,303 | $66,100 | $13,220 | $52,880 |
| 2019 | $5,853 | $64,830 | $12,960 | $51,870 |
| 2018 | $5,591 | $53,450 | $10,690 | $42,760 |
| 2017 | $5,408 | $56,580 | $11,310 | $45,270 |
| 2016 | $5,272 | $55,830 | $11,160 | $44,670 |
| 2015 | $4,937 | $57,120 | $11,420 | $45,700 |
Property History
| Date | Event | Price | List to Sale | Price per Sq Ft | Prior Sale |
|---|---|---|---|---|---|
| 10/15/2025 10/15/25 | Price Changed | $1,695,000 | -5.3% | $326 / Sq Ft | |
| 10/03/2025 10/03/25 | Off Market | $1,790,000 | -- | -- | |
| 09/22/2025 09/22/25 | For Sale | $1,790,000 | 0.0% | $344 / Sq Ft | |
| 09/11/2025 09/11/25 | Price Changed | $1,790,000 | -3.2% | $344 / Sq Ft | |
| 06/18/2025 06/18/25 | For Sale | $1,850,000 | +146.5% | $355 / Sq Ft | |
| 07/10/2020 07/10/20 | Sold | $750,500 | -5.6% | $144 / Sq Ft | View Prior Sale |
| 06/16/2020 06/16/20 | For Sale | $795,000 | 0.0% | $153 / Sq Ft | |
| 06/16/2020 06/16/20 | Price Changed | $795,000 | 0.0% | $153 / Sq Ft | |
| 05/11/2020 05/11/20 | Pending | -- | -- | -- | |
| 02/06/2020 02/06/20 | For Sale | $795,000 | 0.0% | $153 / Sq Ft | |
| 04/21/2015 04/21/15 | Rented | $3,100 | +309900.0% | -- | |
| 03/20/2015 03/20/15 | Under Contract | -- | -- | -- | |
| 02/23/2015 02/23/15 | For Rent | $1 | -- | -- |
Purchase History
| Date | Type | Sale Price | Title Company |
|---|---|---|---|
| Warranty Deed | -- | None Listed On Document | |
| Quit Claim Deed | -- | -- | |
| Warranty Deed | $750,500 | Empire West Title Agency Llc | |
| Warranty Deed | $78,500 | Chicago Title Insurance Co |
Mortgage History
| Date | Status | Loan Amount | Loan Type |
|---|---|---|---|
| Previous Owner | $70,650 | New Conventional |
Source: Arizona Regional Multiple Listing Service (ARMLS)
MLS Number: 6878835
APN: 141-05-367
- 2625 N 24th St Unit 13
- 2542 E Nora St
- 2302 E Northridge St
- 2753 E Northridge Cir
- 2356 N Glenview
- 2360 N Yale
- 2863 E Norwood St
- 2405 E Lynwood Cir
- 2831 E Odessa St
- 2505 E Lockwood St
- 2520 E Preston St
- 2538 E Preston St
- 2237 E Lynwood St
- 2517 E Presidio St
- 2328 N Roca
- Residence Ten Plan at Grove at Lehi - Artisan
- Residence Twelve Plan at Grove at Lehi - Artisan
- Residence Eleven Plan at Reserve at Red Rock - Artisan
- Residence Nine Plan at Grove at Lehi - Artisan
- Residence Thirteen Plan at Grove at Lehi - Artisan
- 3016 N Glenview
- 2650 E Mckellips Rd Unit 124
- 2650 E Mckellips Rd Unit 223
- 2145 N 29th Place
- 2601 E Mckellips Rd
- 3012 E Quenton St
- 3256 N 31st St
- 2228 E Jaeger St
- 3134 E Mckellips Rd Unit 17
- 3134 E Mckellips Rd
- 1550 E Kramer St
- 3230 E Thomas Rd Unit 168
- 3230 E Thomas Rd Unit 112
- 3552 E Jaeger Cir
- 3650 E Quenton Dr
- 1902 N Barkley
- 3452 E Ivyglen Cir Unit 95
- 1410 E June St
- 1902 N Barkley Unit 14
- 1724 E Hope St
