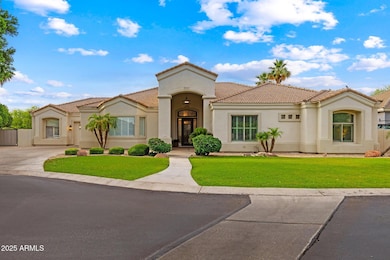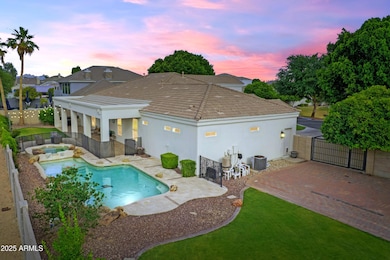
2625 N 24th St Unit 22 Mesa, AZ 85213
Rancho de Arboleda NeighborhoodEstimated payment $7,244/month
Highlights
- Heated Spa
- RV Gated
- Mountain View
- Hermosa Vista Elementary School Rated A-
- Gated Community
- Freestanding Bathtub
About This Home
Welcome to effortless elegance in North Mesa- this thoughtfully designed custom home offers timeless style with an easy-to-maintain layout, set within a gated community of just 28 homes. Situated in a beautiful North Mesa neighborhood, the home combines comfort, function, and refined detail.
Step through an impressive iron and glass custom door into a spacious and inviting entryway, leading to formal living and dining areas accentuated by coffered ceilings and French doors overlooking a mountain backdrop. Nearly the entire interior has been thoughtfully updated, featuring wood-look ceramic plank tile flooring, upgraded cabinetry, and custom 8' baseboards for a polished finish.
The expansive family room offers a cozy gas fireplace with a stacked stone surround and mantel, defined by a tray ceiling and seamlessly connected to an inviting chef's kitchen. This dream culinary space boasts an oversized island with furniture-style detailing, high-end soft-close cabinetry with wide crown molding, a custom range hood, travertine backsplash, granite countertops, an extra-deep stainless steel sink with a stylish bridge faucet, and a built-in wall oven and microwave, with a cooktop that is also stubbed for natural gas if that is your preference.
A spacious primary suite offers a spa-like bathroom with a freestanding soaker tub, an extra-large, zero-entry, glass-enclosed shower with dual showerheads, a separate makeup vanity, and exquisite custom tilework. The primary closet is a showpiece in itself, outfitted with custom cabinetry, recessed lighting, and charming shiplap accents.
The home features four generously sized guest rooms, three with walk-in closets and two bedrooms share a Jack-and-Jill bath. Guest bathrooms have been recently remodeled with new countertops, sinks, plumbing fixtures, lighting, and beautifully updated shower enclosures.
The oversized lot features an expanded outdoor patio finished in travertine tile, creating a true "outdoor room"--the perfect space to enjoy mountain views to the north and complete privacy with no neighbors behind. A pool and spa are equipped with removable fencing and a cascading water feature. Entertaining is effortless with a built-in BBQ, gas firepit, synthetic turf, and a large natural grass play area. A 12-foot RV gate connects the driveway to the backyard.
Additional Highlights:
Large laundry room with ample cabinetry and countertop space
Three-car garage (double + single) with an attached air-conditioned bonus room currently used as a home gym
Mountain views to the north with no rear neighbors
Four mature fruit trees (three orange, one lemon)
Private gated access to an open park area behind the home
Park and sport court directly across the street
Community tennis and pickleball court
Recent Upgrades:
Full roof replacement (2023)
Complete exterior paint (2023)
Full interior paint (2024)
All new door knobs and hinges (2024)
New lighting throughout (2024)
Pool pump replaced (2024)
New garage door and motor (2024)
Drip system redone, front and back (2024)
Extended Home Warranty through Old Republic until 4/20/2026
Estates at Northridge is nestled in a quiet, tucked-away location within walking distance of one of Mesa's top-rated elementary schools. This desirable North Mesa area is just 18 minutes from Sky Harbor Airport, downtown Scottsdale, and Tempe, and is minutes from some of the Valley's best hiking, biking, and paddling, along with golf, tennis, restaurants, and shopping.
Listing Agent
Russ Lyon Sotheby's International Realty License #SA631831000 Listed on: 05/30/2025

Home Details
Home Type
- Single Family
Est. Annual Taxes
- $4,820
Year Built
- Built in 1999
Lot Details
- 0.34 Acre Lot
- Private Streets
- Block Wall Fence
- Artificial Turf
- Front and Back Yard Sprinklers
- Sprinklers on Timer
- Private Yard
- Grass Covered Lot
HOA Fees
- $83 Monthly HOA Fees
Parking
- 3 Car Direct Access Garage
- Garage ceiling height seven feet or more
- Side or Rear Entrance to Parking
- RV Gated
Home Design
- Roof Updated in 2023
- Wood Frame Construction
- Tile Roof
- Stucco
Interior Spaces
- 3,618 Sq Ft Home
- 1-Story Property
- Crown Molding
- Ceiling height of 9 feet or more
- Ceiling Fan
- Recessed Lighting
- Gas Fireplace
- Double Pane Windows
- Family Room with Fireplace
- Mountain Views
- Laundry Room
Kitchen
- Breakfast Bar
- Electric Cooktop
- Built-In Microwave
- Kitchen Island
- Granite Countertops
Flooring
- Carpet
- Tile
Bedrooms and Bathrooms
- 5 Bedrooms
- Bathroom Updated in 2024
- Primary Bathroom is a Full Bathroom
- 3.5 Bathrooms
- Dual Vanity Sinks in Primary Bathroom
- Freestanding Bathtub
- Bathtub With Separate Shower Stall
Accessible Home Design
- Roll-in Shower
- Accessible Hallway
- No Interior Steps
Pool
- Pool Updated in 2024
- Heated Spa
- Play Pool
- Pool Pump
Outdoor Features
- Covered Patio or Porch
- Fire Pit
- Built-In Barbecue
Schools
- Hermosa Vista Elementary School
- Stapley Junior High School
- Mountain View High School
Utilities
- Zoned Heating and Cooling System
- Heating System Uses Natural Gas
- Water Softener
- High Speed Internet
- Cable TV Available
Listing and Financial Details
- Tax Lot 22
- Assessor Parcel Number 141-05-374
Community Details
Overview
- Association fees include ground maintenance, street maintenance
- Association Phone (480) 650-3992
- Built by CUSTOM
- Estates At Northridge Subdivision
Recreation
- Tennis Courts
- Pickleball Courts
Security
- Gated Community
Map
Home Values in the Area
Average Home Value in this Area
Tax History
| Year | Tax Paid | Tax Assessment Tax Assessment Total Assessment is a certain percentage of the fair market value that is determined by local assessors to be the total taxable value of land and additions on the property. | Land | Improvement |
|---|---|---|---|---|
| 2025 | $4,820 | $54,522 | -- | -- |
| 2024 | $4,864 | $51,926 | -- | -- |
| 2023 | $4,864 | $71,160 | $14,230 | $56,930 |
| 2022 | $4,752 | $58,470 | $11,690 | $46,780 |
| 2021 | $4,805 | $53,720 | $10,740 | $42,980 |
| 2020 | $4,733 | $52,770 | $10,550 | $42,220 |
| 2019 | $4,386 | $50,660 | $10,130 | $40,530 |
| 2018 | $4,183 | $42,050 | $8,410 | $33,640 |
| 2017 | $4,042 | $44,420 | $8,880 | $35,540 |
| 2016 | $3,955 | $43,930 | $8,780 | $35,150 |
| 2015 | $3,678 | $44,030 | $8,800 | $35,230 |
Property History
| Date | Event | Price | Change | Sq Ft Price |
|---|---|---|---|---|
| 07/26/2025 07/26/25 | Price Changed | $1,250,000 | -1.7% | $345 / Sq Ft |
| 07/03/2025 07/03/25 | Price Changed | $1,272,000 | -1.8% | $352 / Sq Ft |
| 06/22/2025 06/22/25 | For Sale | $1,295,000 | 0.0% | $358 / Sq Ft |
| 06/20/2025 06/20/25 | Off Market | $1,295,000 | -- | -- |
| 06/12/2025 06/12/25 | Price Changed | $1,295,000 | -5.8% | $358 / Sq Ft |
| 05/30/2025 05/30/25 | For Sale | $1,375,000 | +15.2% | $380 / Sq Ft |
| 04/15/2024 04/15/24 | Sold | $1,194,000 | -0.4% | $330 / Sq Ft |
| 11/10/2023 11/10/23 | For Sale | $1,199,000 | -- | $331 / Sq Ft |
Purchase History
| Date | Type | Sale Price | Title Company |
|---|---|---|---|
| Warranty Deed | $1,169,000 | Fidelity National Title Agency | |
| Interfamily Deed Transfer | -- | None Available | |
| Joint Tenancy Deed | $375,000 | -- | |
| Warranty Deed | $373,000 | Capital Title Agency | |
| Interfamily Deed Transfer | -- | Capital Title Agency | |
| Warranty Deed | $84,000 | Transnation Title Insurance |
Mortgage History
| Date | Status | Loan Amount | Loan Type |
|---|---|---|---|
| Previous Owner | $100,000 | Credit Line Revolving | |
| Previous Owner | $30,000 | Credit Line Revolving | |
| Previous Owner | $195,000 | New Conventional | |
| Previous Owner | $142,500 | Unknown |
About the Listing Agent

HOME holds profound significance, encapsulating life's pivotal moments, providing security, shaping lifestyle, ensuring comfort, and even contributing to financial well-being. As a dedicated luxury home specialist in the Phoenix area, I go beyond the transactional aspects, recognizing the emotional and practical importance of what home means.
My approach is rooted in extensive market knowledge, advanced analytical tools, and a sharp intuition, enabling me to deliver unparalleled service to
Christine's Other Listings
Source: Arizona Regional Multiple Listing Service (ARMLS)
MLS Number: 6873622
APN: 141-05-374
- 2625 N 24th St Unit 36
- 2625 N 24th St Unit 15
- 2625 N 24th St Unit 13
- 2332 E Nora St
- 2640 E Mallory St
- 2356 N Glenview
- 3016 N Glenview
- 2321 N Glenview
- 2741 E Odessa St
- 2863 E Mallory St
- 2311 E Laurel St
- 2405 E Lynwood Cir
- 2317 E Lynwood St
- 2257 N Winthrop Cir
- 2520 E Preston St
- 2538 E Preston St
- 2149 E Hermosa Vista Dr
- 2040 E Norcroft St
- 2328 N Roca
- Gemini Plan at Rialta
- 2451 N Los Alamos
- 2226 N Gentry
- 2020 N Winterhaven
- 2145 N 29th Place
- 2140 N 30th St
- 2601 E Mckellips Rd
- 3012 E Quenton St
- 2060 E Quartz St
- 3134 E Mckellips Rd Unit 17
- 3134 E Mckellips Rd
- 3365 N Loma Vista
- 3403 E June Cir
- 3230 E Thomas Rd Unit 112
- 3452 E Jaeger Cir
- 3452 E Ivyglen Cir Unit 95
- 1757 E Hackamore St
- 1825 N Stapley Dr
- 1319 E Ivyglen St
- 2534 E Fairfield St
- 1045 E Mckellips Rd





