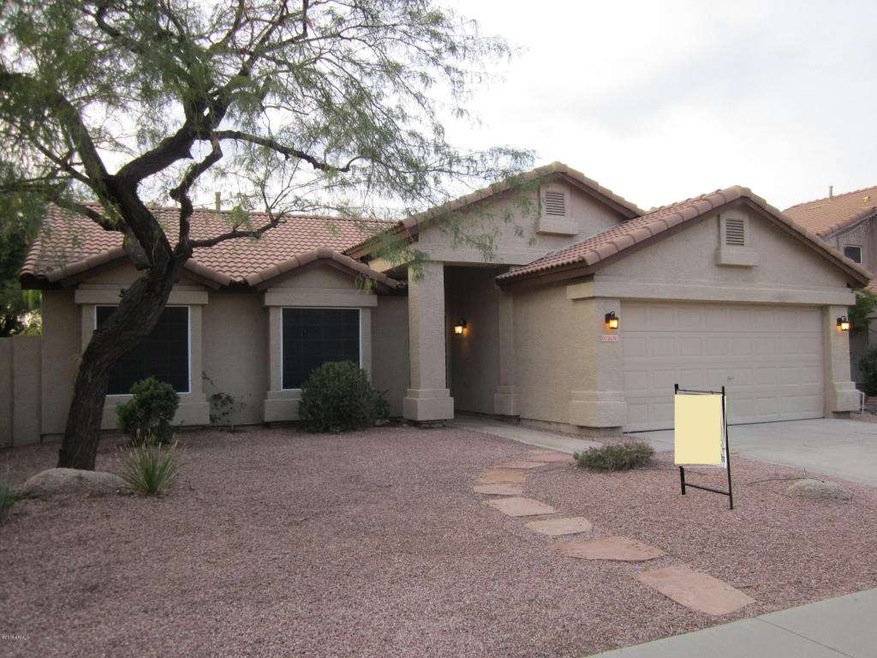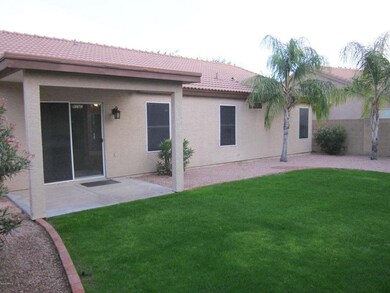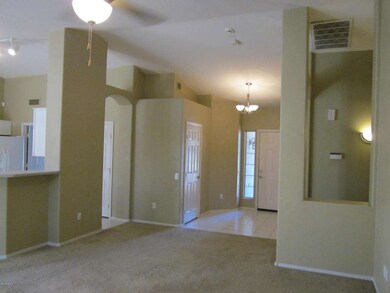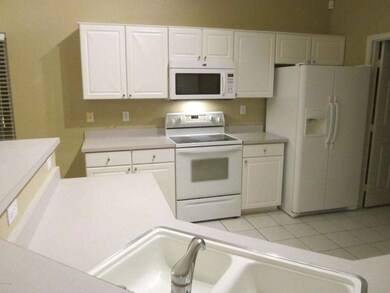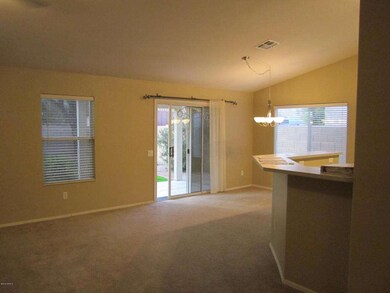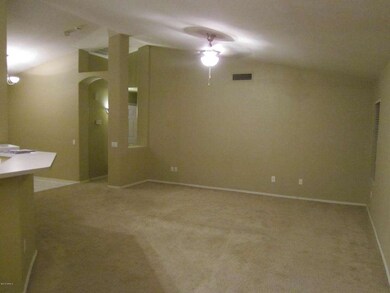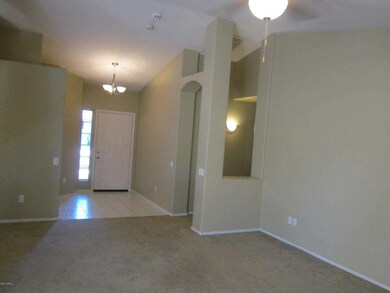
26256 N 45th St Phoenix, AZ 85050
Desert View NeighborhoodHighlights
- Vaulted Ceiling
- Covered patio or porch
- Dual Vanity Sinks in Primary Bathroom
- Wildfire Elementary School Rated A
- Double Pane Windows
- Solar Screens
About This Home
As of February 2015Wonderful location near Loop 101 & Desert Ridge Shopping Center. Much sought after area. Great room plan with sunny kitchen featuring white raised panel cabinets, breakfast bar, extra-large walk-in pantry, and all appliances. The home has warm 2
tone paint, tile in kitchen, baths, & entry, ceiling fans, 2'' blinds & laundry room includes washer & dryer. Desert front & grass area in back with sprinkler system. Relax in back, play on the grass, several large trees for shade.
Last Agent to Sell the Property
Donna Brandsey
Management Masters, Inc. License #BR047282000 Listed on: 01/30/2015
Home Details
Home Type
- Single Family
Est. Annual Taxes
- $1,951
Year Built
- Built in 1995
Lot Details
- 5,962 Sq Ft Lot
- Desert faces the front of the property
- Block Wall Fence
- Front and Back Yard Sprinklers
- Grass Covered Lot
HOA Fees
- $31 Monthly HOA Fees
Parking
- 2 Car Garage
- Garage Door Opener
Home Design
- Wood Frame Construction
- Tile Roof
- Stucco
Interior Spaces
- 1,400 Sq Ft Home
- 1-Story Property
- Vaulted Ceiling
- Ceiling Fan
- Double Pane Windows
- Solar Screens
Kitchen
- Breakfast Bar
- Built-In Microwave
Flooring
- Carpet
- Tile
Bedrooms and Bathrooms
- 3 Bedrooms
- Primary Bathroom is a Full Bathroom
- 2 Bathrooms
- Dual Vanity Sinks in Primary Bathroom
Schools
- Desert Trails Elementary School
- Explorer Middle School
- Pinnacle High School
Utilities
- Refrigerated Cooling System
- Heating System Uses Natural Gas
- High Speed Internet
- Cable TV Available
Additional Features
- No Interior Steps
- Covered patio or porch
Community Details
- Association fees include ground maintenance
- Tatum Highlands Association, Phone Number (602) 957-9191
- Built by Richmond American
- Tatum Ridge Parcel 13 Subdivision
Listing and Financial Details
- Tax Lot 79
- Assessor Parcel Number 212-09-362
Ownership History
Purchase Details
Home Financials for this Owner
Home Financials are based on the most recent Mortgage that was taken out on this home.Purchase Details
Purchase Details
Home Financials for this Owner
Home Financials are based on the most recent Mortgage that was taken out on this home.Purchase Details
Home Financials for this Owner
Home Financials are based on the most recent Mortgage that was taken out on this home.Purchase Details
Home Financials for this Owner
Home Financials are based on the most recent Mortgage that was taken out on this home.Purchase Details
Home Financials for this Owner
Home Financials are based on the most recent Mortgage that was taken out on this home.Purchase Details
Home Financials for this Owner
Home Financials are based on the most recent Mortgage that was taken out on this home.Similar Homes in the area
Home Values in the Area
Average Home Value in this Area
Purchase History
| Date | Type | Sale Price | Title Company |
|---|---|---|---|
| Cash Sale Deed | $240,000 | Rl Title Agency | |
| Cash Sale Deed | $183,000 | Lawyers Title Of Arizona Inc | |
| Warranty Deed | $163,000 | Transnation Title Insurance | |
| Interfamily Deed Transfer | -- | Transnation Title Insurance | |
| Warranty Deed | $130,000 | Old Republic Title Agency | |
| Warranty Deed | $127,000 | Old Republic Title Agency | |
| Corporate Deed | $118,000 | Old Republic Title Agency |
Mortgage History
| Date | Status | Loan Amount | Loan Type |
|---|---|---|---|
| Previous Owner | $110,000 | Seller Take Back | |
| Previous Owner | $123,500 | New Conventional | |
| Previous Owner | $101,600 | New Conventional | |
| Previous Owner | $120,360 | New Conventional | |
| Closed | $25,400 | No Value Available |
Property History
| Date | Event | Price | Change | Sq Ft Price |
|---|---|---|---|---|
| 12/15/2023 12/15/23 | Rented | $2,350 | 0.0% | -- |
| 11/10/2023 11/10/23 | For Rent | $2,350 | +2.2% | -- |
| 01/01/2023 01/01/23 | Rented | $2,300 | 0.0% | -- |
| 12/23/2022 12/23/22 | For Rent | $2,300 | +39.4% | -- |
| 03/01/2018 03/01/18 | Rented | $1,650 | 0.0% | -- |
| 01/27/2018 01/27/18 | Under Contract | -- | -- | -- |
| 01/14/2018 01/14/18 | For Rent | $1,650 | 0.0% | -- |
| 03/01/2017 03/01/17 | Rented | $1,650 | 0.0% | -- |
| 02/11/2017 02/11/17 | Under Contract | -- | -- | -- |
| 01/26/2017 01/26/17 | For Rent | $1,650 | 0.0% | -- |
| 06/13/2016 06/13/16 | Rented | $1,650 | 0.0% | -- |
| 05/18/2016 05/18/16 | For Rent | $1,650 | +6.8% | -- |
| 08/03/2015 08/03/15 | Off Market | $1,545 | -- | -- |
| 08/02/2015 08/02/15 | Rented | $1,545 | 0.0% | -- |
| 07/10/2015 07/10/15 | For Rent | $1,545 | 0.0% | -- |
| 02/25/2015 02/25/15 | Rented | $1,545 | +3.3% | -- |
| 02/20/2015 02/20/15 | Under Contract | -- | -- | -- |
| 02/19/2015 02/19/15 | For Rent | $1,495 | 0.0% | -- |
| 02/18/2015 02/18/15 | Sold | $240,000 | -2.0% | $171 / Sq Ft |
| 02/05/2015 02/05/15 | Pending | -- | -- | -- |
| 01/30/2015 01/30/15 | For Sale | $245,000 | 0.0% | $175 / Sq Ft |
| 01/25/2012 01/25/12 | Rented | $1,495 | 0.0% | -- |
| 01/25/2012 01/25/12 | Under Contract | -- | -- | -- |
| 11/09/2011 11/09/11 | For Rent | $1,495 | -- | -- |
Tax History Compared to Growth
Tax History
| Year | Tax Paid | Tax Assessment Tax Assessment Total Assessment is a certain percentage of the fair market value that is determined by local assessors to be the total taxable value of land and additions on the property. | Land | Improvement |
|---|---|---|---|---|
| 2025 | $2,644 | $26,561 | -- | -- |
| 2024 | $2,589 | $25,297 | -- | -- |
| 2023 | $2,589 | $34,510 | $6,900 | $27,610 |
| 2022 | $2,563 | $26,750 | $5,350 | $21,400 |
| 2021 | $2,570 | $25,630 | $5,120 | $20,510 |
| 2020 | $2,491 | $23,320 | $4,660 | $18,660 |
| 2019 | $2,494 | $22,120 | $4,420 | $17,700 |
| 2018 | $2,412 | $21,000 | $4,200 | $16,800 |
| 2017 | $2,312 | $19,960 | $3,990 | $15,970 |
| 2016 | $2,274 | $20,660 | $4,130 | $16,530 |
| 2015 | $2,105 | $18,730 | $3,740 | $14,990 |
Agents Affiliated with this Home
-
J
Seller's Agent in 2023
Judith Zimet
Berkshire Hathaway HomeServices Arizona Properties
-
Suzye Kleiner

Buyer's Agent in 2023
Suzye Kleiner
Compass
(602) 686-3667
36 Total Sales
-
Judy Zimet

Buyer's Agent in 2023
Judy Zimet
Compass
(480) 440-3015
2 in this area
35 Total Sales
-

Buyer's Agent in 2017
Cynthia Robinson
Realty One Group
-

Seller's Agent in 2015
Donna Brandsey
Management Masters, Inc.
-

Buyer's Agent in 2015
John Van Duyn
Russ Lyon Sotheby's International Realty
(602) 743-7167
Map
Source: Arizona Regional Multiple Listing Service (ARMLS)
MLS Number: 5229870
APN: 212-09-362
- 26286 N 45th Place
- 4422 E Spur Dr
- 4569 E Lariat Ln
- 26264 N 46th St
- 4321 E Rowel Rd
- 26803 N 45th Place
- 4714 E Paso Trail
- 26201 N 47th Place
- 4245 E Maya Way
- 4346 E Prickly Pear Trail
- 4208 E Tether Trail
- 26645 N 42nd St
- 26811 N 41st Ct
- 26633 N 41st Way
- 4119 E Tether Trail
- 4047 E Rowel Rd
- 4117 E Molly Ln
- 4615 E Bent Tree Dr
- 26624 N 41st St
- 4030 E Prickly Pear Trail
