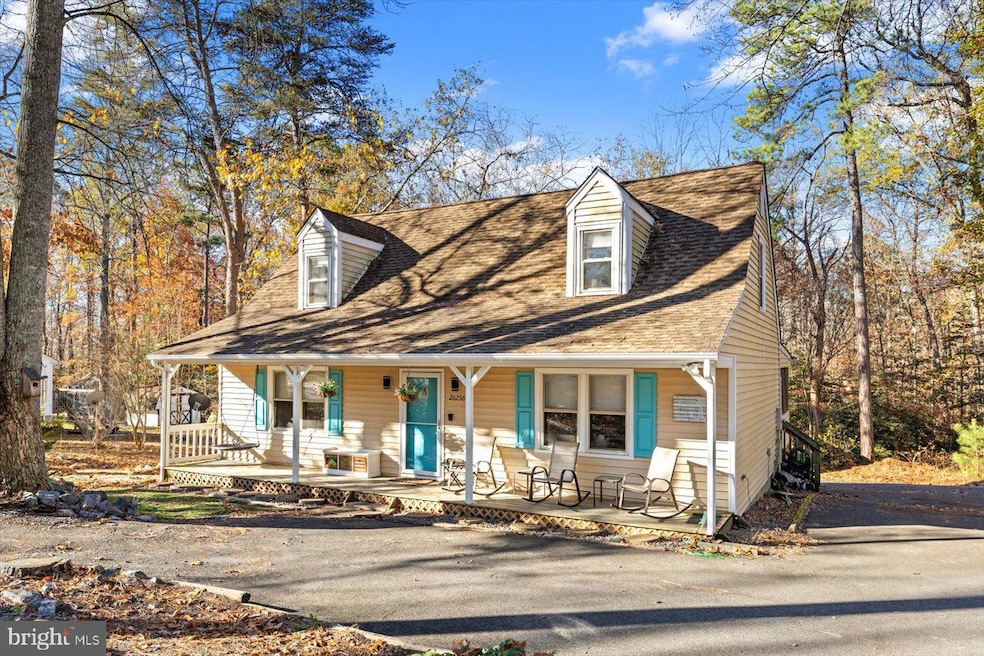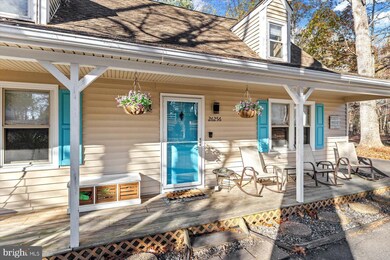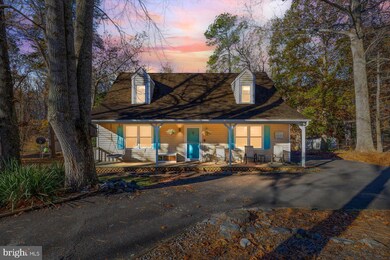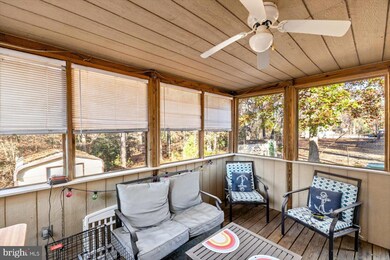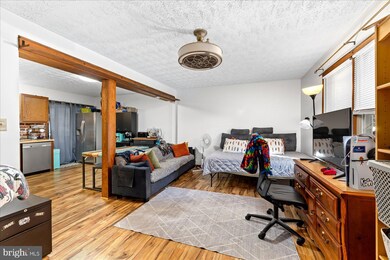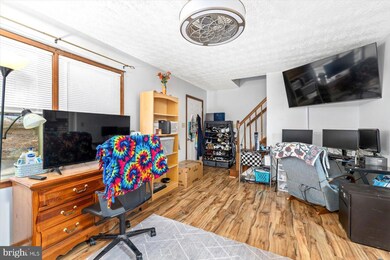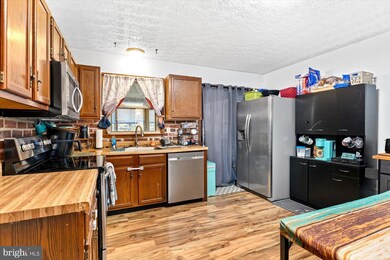
26256 Shannon Mill Dr Ruther Glen, VA 22546
Highlights
- Water Access
- Main Floor Bedroom
- Central Air
- Cape Cod Architecture
- Community Pool
- Ceiling Fan
About This Home
As of April 2025Charming Cape Cod with Endless Potential in Caroline Pines, potentially 3/2 with 1500 sq ft living space. Brand new roof, new septic lines and d box. Sellers have put the money into this one so you have no worries!
Ready to finish extra bed and bath upstairs with, fixtures included and already on 3 bedroom septic!
Preferred lender offering free appraisal up to 600 dollars. Ask for details.
Welcome home to 26256 Shannon Mill Dr, a cozy 2-bedroom, 1-bath Cape Cod in the sought-after Caroline Pines community. This picturesque neighborhood offers a serene lake for fishing, two playgrounds, a community pool, and a fitness center—perfect for an active and relaxing lifestyle.
This home boasts modern updates and exciting potential:
New roof 2025.
Move-In Ready Upgrades: Enjoy a new hot water tank, microwave, garbage disposal, and dishwasher, along with updated stove and refrigerator.
Expand Your Living Space: The insulated upstairs is ready for your vision, with plumbing and HVAC roughed in for an additional bathroom and more living space. The new shower, vanity, toilet, and vinyl flooring to convey offer a head start on finishing.
Convenience and Resilience: Ready for a whole-house generator, with the electric panel wired for a generator disconnect—perfect for peace of mind.
Set on a private lot within this amenity-rich community, this home is ideal for first-time buyers, downsizers, or anyone looking for a home with charm and potential. Don’t miss your chance to make 26256 Shannon Mill Dr your own—schedule a showing today!
Last Agent to Sell the Property
Berkshire Hathaway HomeServices PenFed Realty License #0225240782 Listed on: 11/23/2024

Home Details
Home Type
- Single Family
Est. Annual Taxes
- $1,193
Year Built
- Built in 1989
Lot Details
- 0.29 Acre Lot
- Property is zoned RP
HOA Fees
- $100 Monthly HOA Fees
Parking
- Driveway
Home Design
- Cape Cod Architecture
- Vinyl Siding
Interior Spaces
- Property has 1.5 Levels
- Ceiling Fan
- Crawl Space
Kitchen
- Electric Oven or Range
- <<builtInMicrowave>>
- Dishwasher
- Disposal
Bedrooms and Bathrooms
- 2 Main Level Bedrooms
- 1 Full Bathroom
Laundry
- Electric Dryer
- Washer
Outdoor Features
- Water Access
- Property is near a lake
Utilities
- Central Air
- Heat Pump System
- Electric Water Heater
- On Site Septic
Listing and Financial Details
- Tax Lot 21
- Assessor Parcel Number 93A2-1-21
Community Details
Overview
- $500 Capital Contribution Fee
- Caroline Pines HOA
- Caroline Pines Subdivision
Recreation
- Community Pool
Ownership History
Purchase Details
Home Financials for this Owner
Home Financials are based on the most recent Mortgage that was taken out on this home.Purchase Details
Home Financials for this Owner
Home Financials are based on the most recent Mortgage that was taken out on this home.Purchase Details
Home Financials for this Owner
Home Financials are based on the most recent Mortgage that was taken out on this home.Similar Homes in Ruther Glen, VA
Home Values in the Area
Average Home Value in this Area
Purchase History
| Date | Type | Sale Price | Title Company |
|---|---|---|---|
| Deed | $275,000 | Commonwealth Land Title | |
| Bargain Sale Deed | $133,000 | Sta Title & Escrow Inc | |
| Bargain Sale Deed | $125,000 | Stewart Title |
Mortgage History
| Date | Status | Loan Amount | Loan Type |
|---|---|---|---|
| Open | $270,019 | FHA | |
| Previous Owner | $99,617 | New Conventional | |
| Previous Owner | $129,125 | VA |
Property History
| Date | Event | Price | Change | Sq Ft Price |
|---|---|---|---|---|
| 04/07/2025 04/07/25 | Sold | $275,000 | +1.9% | $302 / Sq Ft |
| 03/01/2025 03/01/25 | Price Changed | $269,900 | -1.1% | $296 / Sq Ft |
| 02/03/2025 02/03/25 | Price Changed | $272,900 | -2.5% | $299 / Sq Ft |
| 01/14/2025 01/14/25 | For Sale | $279,900 | 0.0% | $307 / Sq Ft |
| 12/29/2024 12/29/24 | Off Market | $279,900 | -- | -- |
| 11/23/2024 11/23/24 | For Sale | $279,900 | +110.5% | $307 / Sq Ft |
| 06/29/2018 06/29/18 | Sold | $133,000 | -11.3% | $146 / Sq Ft |
| 05/18/2018 05/18/18 | Pending | -- | -- | -- |
| 05/01/2018 05/01/18 | For Sale | $149,999 | +20.0% | $164 / Sq Ft |
| 06/16/2014 06/16/14 | Sold | $125,000 | +3.3% | $137 / Sq Ft |
| 05/16/2014 05/16/14 | Pending | -- | -- | -- |
| 04/25/2014 04/25/14 | For Sale | $121,000 | -- | $133 / Sq Ft |
Tax History Compared to Growth
Tax History
| Year | Tax Paid | Tax Assessment Tax Assessment Total Assessment is a certain percentage of the fair market value that is determined by local assessors to be the total taxable value of land and additions on the property. | Land | Improvement |
|---|---|---|---|---|
| 2025 | $1,910 | $248,000 | $40,000 | $208,000 |
| 2024 | $1,177 | $152,900 | $39,000 | $113,900 |
| 2023 | $1,177 | $152,900 | $39,000 | $113,900 |
| 2022 | $1,177 | $152,900 | $39,000 | $113,900 |
| 2021 | $1,177 | $152,900 | $39,000 | $113,900 |
| 2020 | $1,014 | $122,200 | $18,000 | $104,200 |
| 2019 | $1,014 | $122,200 | $18,000 | $104,200 |
| 2018 | $1,014 | $122,200 | $18,000 | $104,200 |
| 2017 | $1,014 | $122,200 | $18,000 | $104,200 |
| 2016 | $1,002 | $122,200 | $18,000 | $104,200 |
| 2015 | $868 | $120,500 | $18,000 | $102,500 |
| 2014 | $868 | $120,500 | $18,000 | $102,500 |
Agents Affiliated with this Home
-
Megan Porter

Seller's Agent in 2025
Megan Porter
BHHS PenFed (actual)
(956) 271-3018
125 Total Sales
-
Magnolia Martin

Buyer's Agent in 2025
Magnolia Martin
Coldwell Banker Elite
(540) 903-0072
43 Total Sales
-
D
Seller's Agent in 2018
Debbie Hamman
RE/MAX
-
N
Buyer's Agent in 2018
NON MLS USER MLS
NON MLS OFFICE
-
Willie Dunn

Seller's Agent in 2014
Willie Dunn
Oakstone Properties
(804) 399-5599
13 Total Sales
Map
Source: Bright MLS
MLS Number: VACV2007088
APN: 93A2-1-21
- 142B Tennis Ln
- 12226 Bristle Cone Ln
- 12088 White Bark Rd
- 26157 Metts Cir
- 0 Shannon Mill Dr Unit 2514649
- 26020 Ruther Glen Rd
- 960A Oaklawn Cir
- 944 Oaklawn Cir
- 12136 Monterey Rd
- 26855 Slash Pine Cir
- 0 Slash Pine Cir Unit VACV2008274
- 448 Red Pine Rd
- 487 Red Pine Rd
- 843 Bowling Ln
- 868 Bowling Ln
- 0 Bowling Ln
- Lot 854 Bowling Ln
- 12080 Longleaf Rd
- Lot 422 Summer Dr
- Lot 423 Summer Dr
