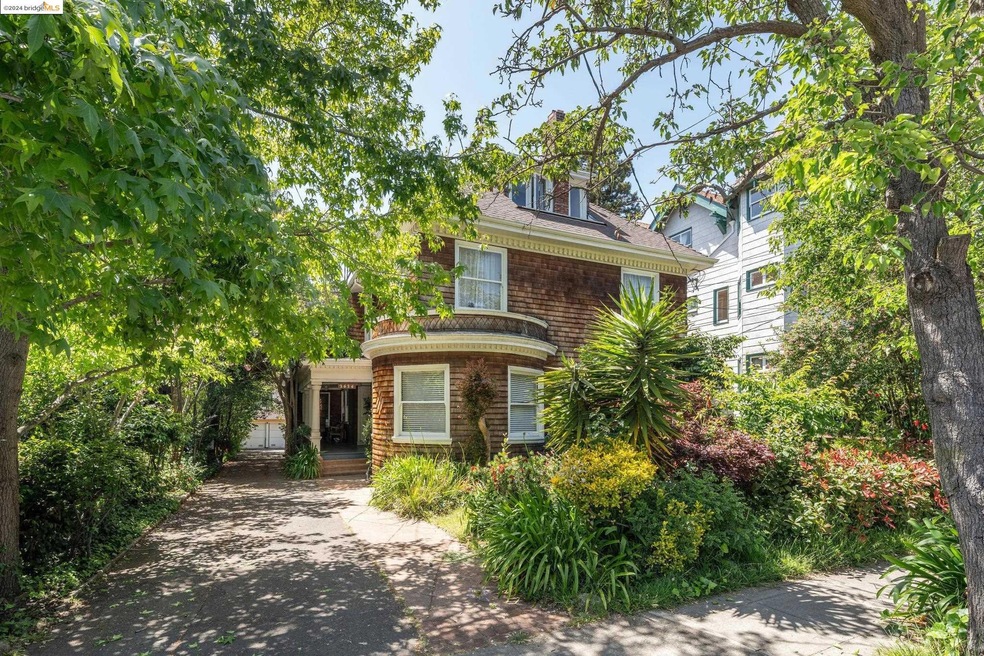
2626 Benvenue Ave Unit 4 Berkeley, CA 94704
Elmwood NeighborhoodHighlights
- Craftsman Architecture
- Solid Surface Countertops
- 1 Car Detached Garage
- Emerson Elementary School Rated A
- Home Office
- 5-minute walk to Willard Park
About This Home
As of September 2024Welcome to this bright and airy second-floor condo, ideally situated on a beautiful tree-lined street in the Elmwood. Enjoy the serene setting and the close proximity to the amenities of College Avenue and UC Berkeley. Light pours in through every window in the light-filled living/dining room, complete with a charming built-in and a large closet. From the bedroom window you can see the greenery all around the building, and the additional room (ideal as a home office or sitting area) is equally surrounded by beautiful windows. The spacious eat-in kitchen has been updated and it features abundant cabinetry and ample prep space. Also updated is the tasteful bathroom. With a dedicated garage and plenty of storage, this is an incredibly convenient condo in a wonderful location!
Property Details
Home Type
- Condominium
Est. Annual Taxes
- $9,694
Year Built
- Built in 1917
Lot Details
- Landscaped
HOA Fees
- $275 Monthly HOA Fees
Parking
- 1 Car Detached Garage
Home Design
- Craftsman Architecture
- Shingle Roof
- Shingle Siding
Interior Spaces
- 2-Story Property
- Home Office
Kitchen
- Gas Range
- Dishwasher
- Solid Surface Countertops
- Disposal
Flooring
- Carpet
- Tile
Bedrooms and Bathrooms
- 1 Bedroom
- 1 Full Bathroom
Home Security
Utilities
- No Cooling
- Heating Available
Listing and Financial Details
- Assessor Parcel Number 55184438
Community Details
Overview
- Association fees include trash, water/sewer, insurance
- 7 Units
- Not Listed Association, Phone Number (510) 417-9390
- Elmwood Subdivision, Craftsman Floorplan
Amenities
- Coin Laundry
Security
- Carbon Monoxide Detectors
- Fire and Smoke Detector
Ownership History
Purchase Details
Home Financials for this Owner
Home Financials are based on the most recent Mortgage that was taken out on this home.Purchase Details
Purchase Details
Home Financials for this Owner
Home Financials are based on the most recent Mortgage that was taken out on this home.Purchase Details
Home Financials for this Owner
Home Financials are based on the most recent Mortgage that was taken out on this home.Purchase Details
Home Financials for this Owner
Home Financials are based on the most recent Mortgage that was taken out on this home.Similar Homes in Berkeley, CA
Home Values in the Area
Average Home Value in this Area
Purchase History
| Date | Type | Sale Price | Title Company |
|---|---|---|---|
| Grant Deed | $660,000 | Old Republic Title | |
| Grant Deed | $550,000 | Old Republic Title Company | |
| Grant Deed | $300,000 | First American Title Company | |
| Grant Deed | $250,000 | First American Title Company | |
| Grant Deed | $320,000 | First American Title Company |
Mortgage History
| Date | Status | Loan Amount | Loan Type |
|---|---|---|---|
| Open | $540,000 | New Conventional | |
| Previous Owner | $240,000 | Purchase Money Mortgage | |
| Previous Owner | $256,000 | Purchase Money Mortgage | |
| Previous Owner | $100,000 | Credit Line Revolving | |
| Closed | $30,000 | No Value Available |
Property History
| Date | Event | Price | Change | Sq Ft Price |
|---|---|---|---|---|
| 02/04/2025 02/04/25 | Off Market | $660,000 | -- | -- |
| 09/06/2024 09/06/24 | Sold | $660,000 | 0.0% | $985 / Sq Ft |
| 08/14/2024 08/14/24 | Pending | -- | -- | -- |
| 06/12/2024 06/12/24 | Price Changed | $660,000 | +16.8% | $985 / Sq Ft |
| 05/22/2024 05/22/24 | For Sale | $565,000 | -- | $843 / Sq Ft |
Tax History Compared to Growth
Tax History
| Year | Tax Paid | Tax Assessment Tax Assessment Total Assessment is a certain percentage of the fair market value that is determined by local assessors to be the total taxable value of land and additions on the property. | Land | Improvement |
|---|---|---|---|---|
| 2024 | $9,694 | $648,037 | $194,411 | $453,626 |
| 2023 | $9,498 | $635,331 | $190,599 | $444,732 |
| 2022 | $9,340 | $622,874 | $186,862 | $436,012 |
| 2021 | $9,369 | $610,664 | $183,199 | $427,465 |
| 2020 | $8,906 | $604,405 | $181,321 | $423,084 |
| 2019 | $8,598 | $592,558 | $177,767 | $414,791 |
| 2018 | $8,463 | $580,942 | $174,282 | $406,660 |
| 2017 | $8,164 | $569,551 | $170,865 | $398,686 |
| 2016 | $7,927 | $558,387 | $167,516 | $390,871 |
| 2015 | $5,732 | $378,547 | $113,564 | $264,983 |
| 2014 | -- | $371,131 | $111,339 | $259,792 |
Agents Affiliated with this Home
-
Anna Bellomo

Seller's Agent in 2024
Anna Bellomo
District Homes
(510) 417-9390
3 in this area
91 Total Sales
-
SU MEI WU

Buyer's Agent in 2024
SU MEI WU
Compass
(415) 606-8744
1 in this area
86 Total Sales
Map
Source: bridgeMLS
MLS Number: 41060567
APN: 055-1844-038-00
- 2633 Benvenue Ave Unit 3
- 2601 College Ave Unit 301
- 2601 College Ave Unit 205
- 2441 Carleton St
- 2537 Chilton Way
- 2611 Piedmont Ave Unit 4
- 2632 Warring St Unit 1
- 2410 Stuart St
- 2815 Telegraph Ave
- 2550 Dana St Unit 8H
- 2826 Garber St
- 2915 Benvenue Ave Unit C
- 2910 Hillegass Ave Unit 2
- 2946 Piedmont Ave
- 3019 Benvenue Ave
- 3023 Benvenue Ave
- 2945 Magnolia St
- 2 Panoramic Way Unit 101
- 2 Panoramic Way Unit 302
