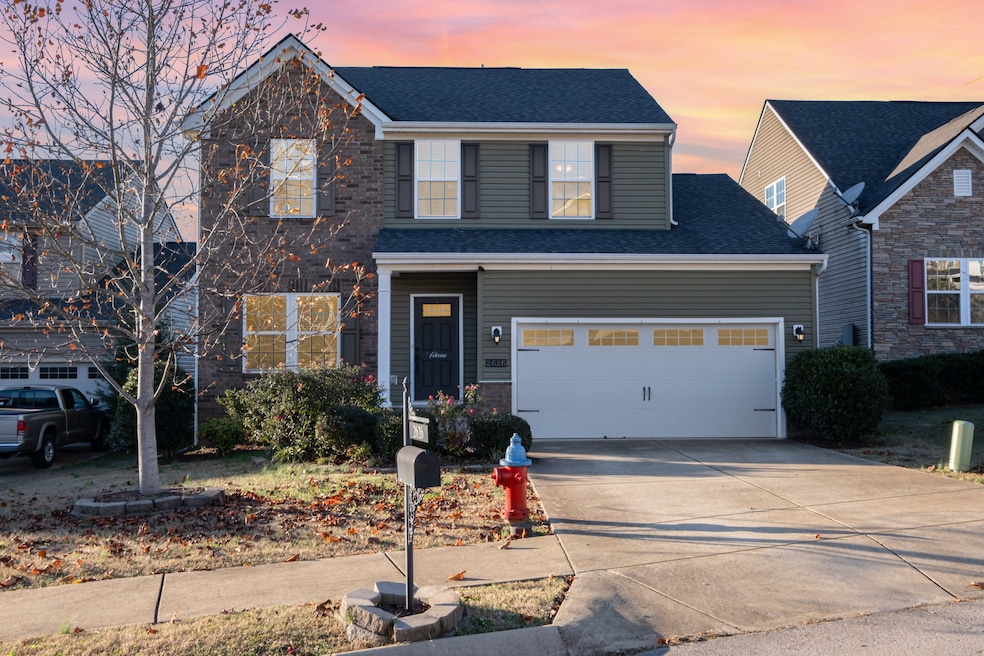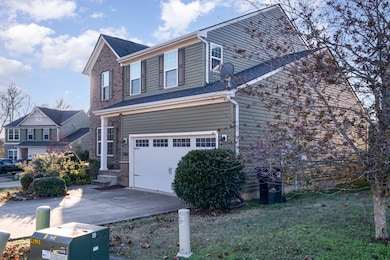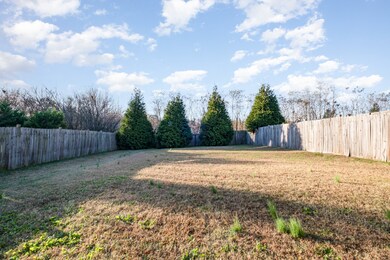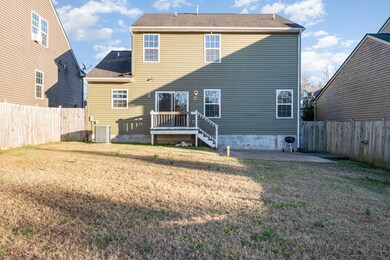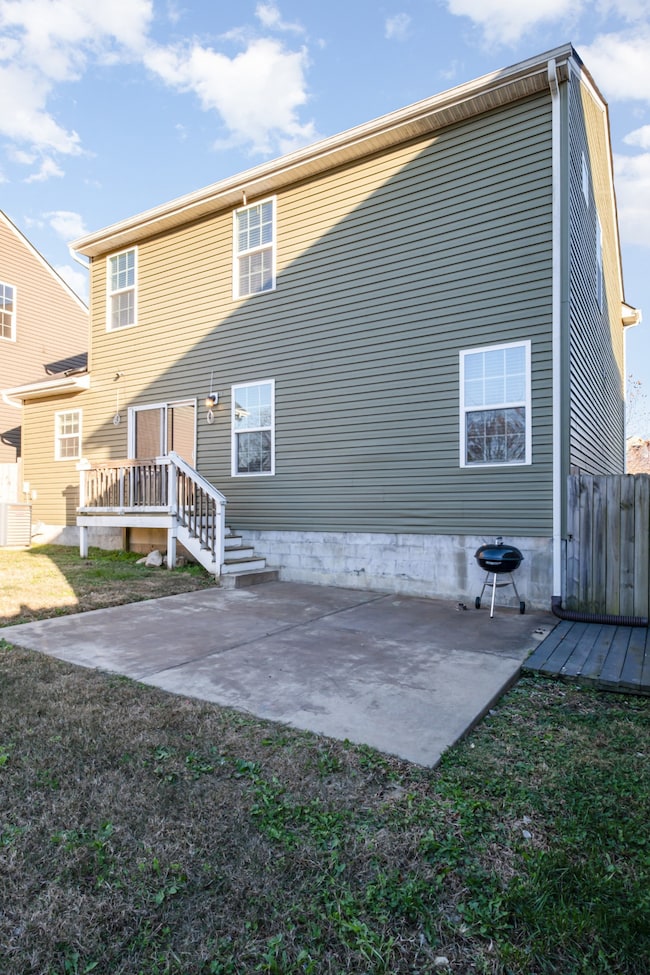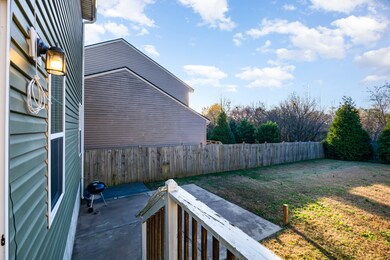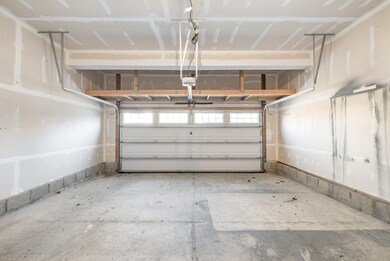2626 Bluffton Ln Columbia, TN 38401
Estimated payment $2,473/month
Highlights
- Traditional Architecture
- 2 Car Attached Garage
- Patio
- Great Room
- Double Vanity
- Central Heating and Cooling System
About This Home
Welcome to this beautifully maintained Columbia home offering thoughtful design, modern finishes, and a layout that truly lives well. The open-concept main level features a bright living area that flows seamlessly into a stylish kitchen with granite countertops, rich cabinetry, and an inviting island perfect for everyday living or entertaining. Upstairs, the spacious primary suite includes a large walk-in closet and a well-appointed bath with dual vanities. Two additional bedrooms and a flexible loft area provide room for work, play, or guests. Outside, enjoy a private, fully fenced backyard with a patio—ideal for relaxing or hosting friends. Located in a quiet, established community just minutes from restaurants, schools, and shopping, this home delivers comfort, convenience, and move-in-ready ease. Schedule your showing today!
Listing Agent
Parks Compass Brokerage Phone: 6159744261 License #346379 Listed on: 11/19/2025

Home Details
Home Type
- Single Family
Est. Annual Taxes
- $2,257
Year Built
- Built in 2016
HOA Fees
- $19 Monthly HOA Fees
Parking
- 2 Car Attached Garage
- Front Facing Garage
- Driveway
Home Design
- Traditional Architecture
- Brick Exterior Construction
- Shingle Roof
- Vinyl Siding
Interior Spaces
- 1,952 Sq Ft Home
- Property has 2 Levels
- Great Room
Kitchen
- Microwave
- Dishwasher
Flooring
- Carpet
- Laminate
Bedrooms and Bathrooms
- 3 Bedrooms
- Double Vanity
Schools
- Battle Creek Elementary School
- Battle Creek Middle School
- Spring Hill High School
Utilities
- Central Heating and Cooling System
- Heating System Uses Natural Gas
Additional Features
- Patio
- 7,405 Sq Ft Lot
Community Details
- Grove Park Phase 1 Subdivision
Listing and Financial Details
- Assessor Parcel Number 051B A 01400 000
Map
Home Values in the Area
Average Home Value in this Area
Tax History
| Year | Tax Paid | Tax Assessment Tax Assessment Total Assessment is a certain percentage of the fair market value that is determined by local assessors to be the total taxable value of land and additions on the property. | Land | Improvement |
|---|---|---|---|---|
| 2024 | $1,576 | $82,525 | $17,500 | $65,025 |
| 2023 | $1,576 | $82,525 | $17,500 | $65,025 |
| 2022 | $2,257 | $82,525 | $17,500 | $65,025 |
| 2021 | $2,257 | $65,150 | $11,000 | $54,150 |
| 2020 | $2,213 | $65,150 | $11,000 | $54,150 |
| 2019 | $1,512 | $65,150 | $11,000 | $54,150 |
| 2018 | $1,457 | $65,150 | $11,000 | $54,150 |
| 2017 | $2,081 | $48,900 | $8,750 | $40,150 |
| 2016 | $2,081 | $48,900 | $8,750 | $40,150 |
| 2015 | $355 | $8,750 | $8,750 | $0 |
Property History
| Date | Event | Price | List to Sale | Price per Sq Ft | Prior Sale |
|---|---|---|---|---|---|
| 04/13/2023 04/13/23 | Sold | $390,000 | -0.8% | $200 / Sq Ft | View Prior Sale |
| 03/15/2023 03/15/23 | Pending | -- | -- | -- | |
| 12/22/2022 12/22/22 | For Sale | $393,000 | +0.8% | $201 / Sq Ft | |
| 11/16/2022 11/16/22 | Off Market | $390,000 | -- | -- | |
| 10/06/2022 10/06/22 | Price Changed | $393,000 | -5.1% | $201 / Sq Ft | |
| 09/22/2022 09/22/22 | Price Changed | $414,000 | -2.6% | $212 / Sq Ft | |
| 09/08/2022 09/08/22 | Price Changed | $425,000 | -3.6% | $218 / Sq Ft | |
| 08/29/2022 08/29/22 | For Sale | $441,000 | 0.0% | $226 / Sq Ft | |
| 08/19/2022 08/19/22 | Pending | -- | -- | -- | |
| 08/18/2022 08/18/22 | Price Changed | $441,000 | -0.5% | $226 / Sq Ft | |
| 07/28/2022 07/28/22 | Price Changed | $443,000 | -5.3% | $227 / Sq Ft | |
| 07/15/2022 07/15/22 | Price Changed | $468,000 | -4.7% | $240 / Sq Ft | |
| 07/05/2022 07/05/22 | For Sale | $491,000 | +123.4% | $252 / Sq Ft | |
| 04/02/2019 04/02/19 | Price Changed | $219,765 | +2.3% | $113 / Sq Ft | |
| 01/10/2019 01/10/19 | Pending | -- | -- | -- | |
| 01/09/2019 01/09/19 | For Sale | $214,900 | -4.2% | $110 / Sq Ft | |
| 11/12/2016 11/12/16 | Sold | $224,345 | -- | $115 / Sq Ft | View Prior Sale |
Purchase History
| Date | Type | Sale Price | Title Company |
|---|---|---|---|
| Warranty Deed | $390,000 | Tennessee Title Services | |
| Warranty Deed | $453,100 | None Listed On Document | |
| Warranty Deed | $453,100 | None Listed On Document | |
| Special Warranty Deed | $224,345 | None Available | |
| Warranty Deed | $42,500 | -- |
Mortgage History
| Date | Status | Loan Amount | Loan Type |
|---|---|---|---|
| Open | $370,500 | New Conventional | |
| Previous Owner | $220,280 | FHA |
Source: Realtracs
MLS Number: 3047948
APN: 051B-A-014.00
- 2704 Orleans Dr
- 2706 Orleans Dr
- 2803 Winterberry Dr
- 2713 Orleans Dr
- 2608 Bluffton Ln
- 2817 Winterberry Dr
- 3915 Trinity Woods Rd
- 3919 Trinity Woods Rd
- 3346 Parmenter St
- 3911 Trinity Woods Rd
- 3204 Garrett Ln
- 3916 Trinity Woods Rd
- 3920 Trinity Woods Rd
- Ironwood Plan at Drumwright - Cambridge Collection
- Broadmoor Plan at Drumwright - Cambridge Collection
- Aspen Plan at Drumwright - Cambridge Collection
- 2412 Williams Ridge Dr
- Hamilton Plan at Drumwright - Classic Collection
- 2422 Duxbury Dr
- 3047 Persimmon St
- 2401 Arden Village Dr
- 2400 Arden Village Dr Unit B
- 2400 Arden Village Dr Unit G
- 2400A Arden Village Dr
- 2934 Jacobs Valley Ct
- 2600 Napa Valley Way
- 2513 Nashville Hwy
- 3301 Somerset Ln
- 2718 Wind Gap Dr
- 2572 Napa Valley Way
- 2526 Drumwright Way
- 2710 Fordham St
- 2805 Belle Meade Place
- 1514-1543 Richmond Rd
- 2285 Nashville Hwy
- 3507 Peace Rd
- 1533 Richmond Rd
- 4174 Lively St
- 3277 Holiday Ln
- 2225 Bee Hive Dr
