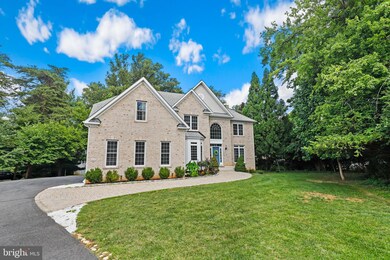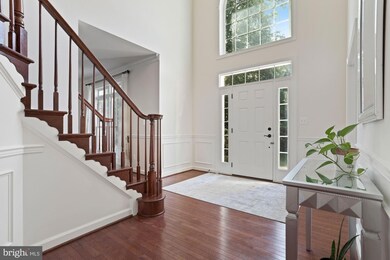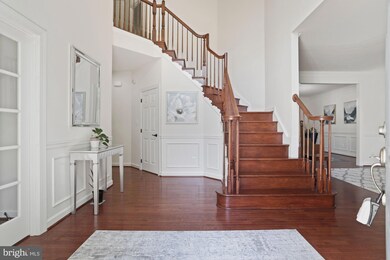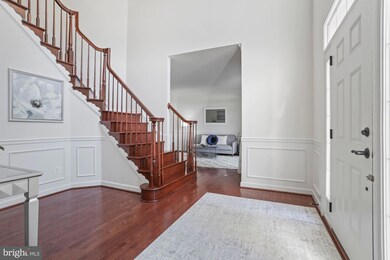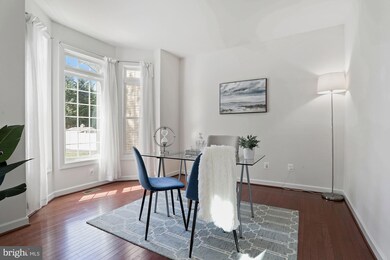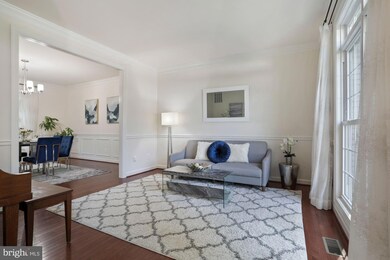
2626 Chain Bridge Rd Vienna, VA 22181
Highlights
- Open Floorplan
- Colonial Architecture
- No HOA
- Flint Hill Elementary School Rated A
- 1 Fireplace
- Game Room
About This Home
As of December 2022***$50,000 PRICE REDUCTION!***Do not miss out on this beautiful brick colonial home in Vienna that has so much to offer with 5 beds and 4.5 bathrooms on over half an acre lot! This move-in-ready home has three levels, a fully finished walk-up basement, and a three-car garage! Entering the home you are greeted with tons of natural lighting & beautiful hardwood floors throughout the main level. The main level includes a formal dining room and living room, an office/den, and a gorgeous kitchen with stainless steel appliances and a brand new refrigerator that opens up to the amazingly high ceiling and spacious family room. The layout is perfect for gatherings and entertaining with the kitchen overlooking the beautiful ceilings and a stone gas fireplace in the family room. The upper level features four spacious bedrooms; the primary, two bedrooms with a Jack and Jill bathroom, and another with an en-suite. The primary suite has carpet flooring, a spacious en-suite bathroom with double vanity, a soaking tub, a large shower, and two walk-in closets. Heading to the RECENTLY UPDATED basement there is a fifth bedroom, a full bathroom, a bonus room, and a recreational area with a kitchenette with a cooktop, sink, and refrigerator. NEW FENCE to be installed on Tuesday, 8/30! Conveniently located near Nottoway Park, Vienna Woods Swim & Tennis Club, Vienna Metro, downtown Vienna, W & OD Trail, Mosaic District, I-66, I-495, and Rt 123. Hurry this one will not last!
Last Agent to Sell the Property
Anthony Lam
Redfin Corporation License #0225204747 Listed on: 08/25/2022

Home Details
Home Type
- Single Family
Est. Annual Taxes
- $13,941
Year Built
- Built in 2013
Lot Details
- 0.52 Acre Lot
- Property is zoned 110
Parking
- 3 Car Attached Garage
- Side Facing Garage
Home Design
- Colonial Architecture
- Brick Exterior Construction
- Permanent Foundation
Interior Spaces
- Property has 3 Levels
- Open Floorplan
- 1 Fireplace
- Family Room
- Sitting Room
- Living Room
- Dining Room
- Library
- Game Room
- Basement Fills Entire Space Under The House
Kitchen
- Breakfast Room
- Kitchen Island
Bedrooms and Bathrooms
- En-Suite Primary Bedroom
Schools
- Flint Hill Elementary School
- Thoreau Middle School
- Madison High School
Utilities
- Forced Air Heating and Cooling System
- Natural Gas Water Heater
Community Details
- No Home Owners Association
- Five Oaks Subdivision
Listing and Financial Details
- Assessor Parcel Number 0383 04 0008
Ownership History
Purchase Details
Home Financials for this Owner
Home Financials are based on the most recent Mortgage that was taken out on this home.Purchase Details
Home Financials for this Owner
Home Financials are based on the most recent Mortgage that was taken out on this home.Purchase Details
Home Financials for this Owner
Home Financials are based on the most recent Mortgage that was taken out on this home.Purchase Details
Similar Homes in Vienna, VA
Home Values in the Area
Average Home Value in this Area
Purchase History
| Date | Type | Sale Price | Title Company |
|---|---|---|---|
| Deed | $1,215,000 | Commonwealth Land Title | |
| Interfamily Deed Transfer | -- | None Available | |
| Warranty Deed | $426,000 | -- | |
| Warranty Deed | $380,000 | -- |
Mortgage History
| Date | Status | Loan Amount | Loan Type |
|---|---|---|---|
| Open | $970,800 | New Conventional | |
| Previous Owner | $230,000 | New Conventional | |
| Previous Owner | $417,000 | New Conventional | |
| Previous Owner | $481,000 | New Conventional | |
| Previous Owner | $485,000 | New Conventional | |
| Previous Owner | $480,000 | New Conventional |
Property History
| Date | Event | Price | Change | Sq Ft Price |
|---|---|---|---|---|
| 12/16/2022 12/16/22 | Sold | $1,215,000 | -8.0% | $246 / Sq Ft |
| 11/04/2022 11/04/22 | Pending | -- | -- | -- |
| 10/18/2022 10/18/22 | Price Changed | $1,320,000 | -3.6% | $268 / Sq Ft |
| 08/25/2022 08/25/22 | For Sale | $1,370,000 | +221.6% | $278 / Sq Ft |
| 08/27/2012 08/27/12 | Sold | $426,000 | -14.6% | $410 / Sq Ft |
| 06/22/2012 06/22/12 | Pending | -- | -- | -- |
| 07/30/2011 07/30/11 | For Sale | $499,000 | -- | $480 / Sq Ft |
Tax History Compared to Growth
Tax History
| Year | Tax Paid | Tax Assessment Tax Assessment Total Assessment is a certain percentage of the fair market value that is determined by local assessors to be the total taxable value of land and additions on the property. | Land | Improvement |
|---|---|---|---|---|
| 2024 | $14,549 | $1,255,860 | $564,000 | $691,860 |
| 2023 | $14,901 | $1,320,430 | $564,000 | $756,430 |
| 2022 | $13,584 | $1,187,960 | $474,000 | $713,960 |
| 2021 | $13,773 | $1,173,630 | $429,000 | $744,630 |
| 2020 | $14,257 | $1,204,660 | $429,000 | $775,660 |
| 2019 | $14,257 | $1,204,660 | $429,000 | $775,660 |
| 2018 | $14,147 | $1,230,130 | $414,000 | $816,130 |
| 2017 | $14,189 | $1,222,130 | $406,000 | $816,130 |
| 2016 | $14,158 | $1,222,130 | $406,000 | $816,130 |
| 2015 | $12,824 | $1,149,060 | $396,000 | $753,060 |
| 2014 | $12,062 | $1,083,280 | $386,000 | $697,280 |
Agents Affiliated with this Home
-
A
Seller's Agent in 2022
Anthony Lam
Redfin Corporation
-
Shimon Hye
S
Buyer's Agent in 2022
Shimon Hye
National Realty, LLC
(703) 919-0798
1 in this area
2 Total Sales
-
R
Seller's Agent in 2012
Robert Kime
RE/MAX
-
C
Seller Co-Listing Agent in 2012
Clay Kime
RE/MAX
-
David Chen
D
Buyer's Agent in 2012
David Chen
LongXiang Properties
(571) 426-4206
1 in this area
11 Total Sales
Map
Source: Bright MLS
MLS Number: VAFX2091394
APN: 0383-04-0008
- 2566 Glengyle Dr Unit 163
- 2576 Chain Bridge Rd
- 9813 Sunrise Rd
- 2754 Chain Bridge Rd
- 9818 Fox Rest Ln
- 9858 Palace Green Way
- 2447 Flint Hill Rd
- 500 Roland St SW
- 126 Mendon Ln SW
- 732 Hunter Ct SW
- 9745 Vale Rd NW
- 9664 Masterworks Dr
- 200 Paris Ct SW
- 9825 Vale Rd
- 1013 Moorefield Hill Grove SW
- 9813 Brightlea Dr
- 9750 Vale Rd NW
- 2880 Kelly Square
- 2804 Pepperwood Ct
- 300 Jade Ct NW

