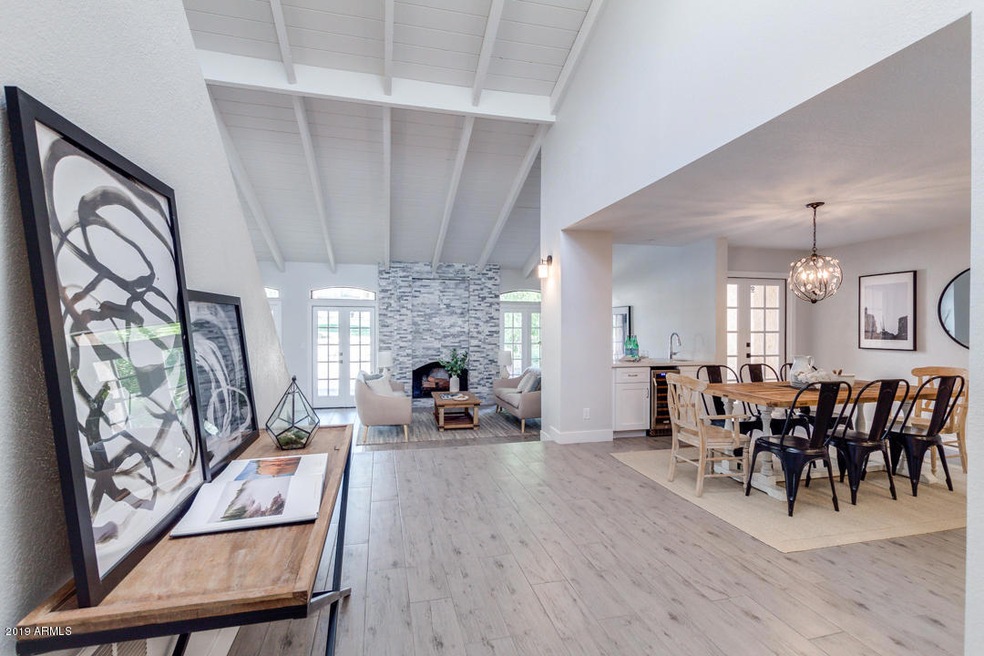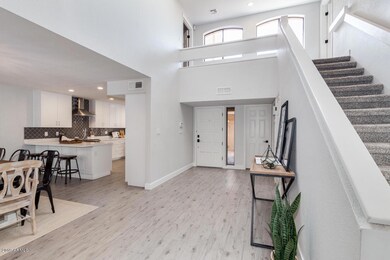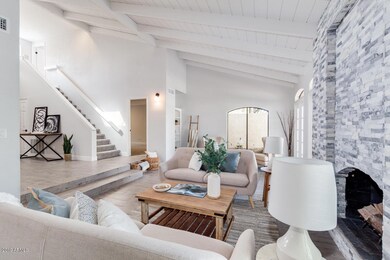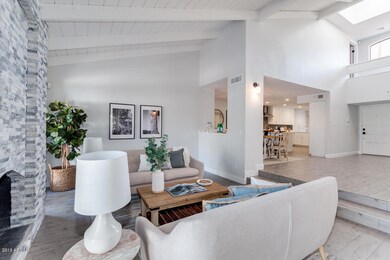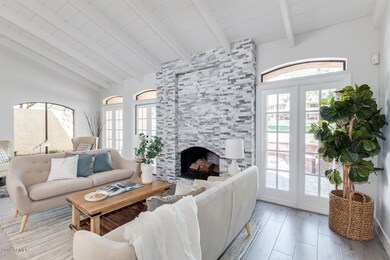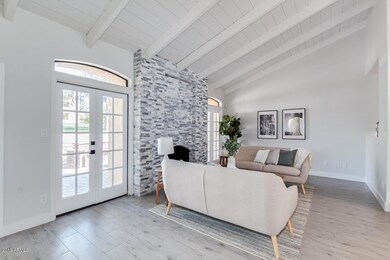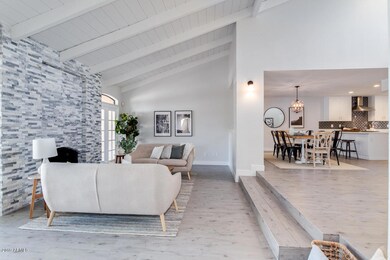
2626 E Arizona Biltmore Cir Unit 14 Phoenix, AZ 85016
Camelback East Village NeighborhoodEstimated Value: $914,000 - $1,365,000
Highlights
- On Golf Course
- Gated Community
- Main Floor Primary Bedroom
- Madison Heights Elementary School Rated A-
- Vaulted Ceiling
- 1 Fireplace
About This Home
As of June 2019WOW...RIGHT ON THE GOLF COURSE, WALK OUT YOUR BEAUTIFUL FRENCH DOORS AND T OFF.
THIS GORGEOUS AND FUNCTIONAL REMODEL NOW HAS 3 EN SUITE BEDROOMS PLUS DOWNSTAIRS 1/2 LAVATORY. REMODELED IN THE LUSH GREY PALETTE OF THE DAY AND STAGED. PRICED TO SELL.
Last Agent to Sell the Property
Valerie Cox
HomeSmart License #SA534662000 Listed on: 02/22/2019
Townhouse Details
Home Type
- Townhome
Est. Annual Taxes
- $6,955
Year Built
- Built in 1980
Lot Details
- 4,077 Sq Ft Lot
- On Golf Course
- Cul-De-Sac
- Private Streets
- Partially Fenced Property
- Sprinklers on Timer
HOA Fees
Parking
- 2 Car Garage
Home Design
- Wood Frame Construction
- Tile Roof
- Stucco
Interior Spaces
- 2,716 Sq Ft Home
- 2-Story Property
- Wet Bar
- Vaulted Ceiling
- 1 Fireplace
Kitchen
- Eat-In Kitchen
- Breakfast Bar
- Built-In Microwave
Flooring
- Carpet
- Tile
Bedrooms and Bathrooms
- 3 Bedrooms
- Primary Bedroom on Main
- Primary Bathroom is a Full Bathroom
- 3.5 Bathrooms
- Dual Vanity Sinks in Primary Bathroom
- Bathtub With Separate Shower Stall
Outdoor Features
- Balcony
- Patio
Schools
- Madison Heights Elementary School
- Madison #1 Middle School
- Camelback High School
Utilities
- Refrigerated Cooling System
- Heating Available
Listing and Financial Details
- Tax Lot 14
- Assessor Parcel Number 164-69-014
Community Details
Overview
- Association fees include insurance, ground maintenance, street maintenance, front yard maint
- Choice Community Association, Phone Number (602) 843-1333
- Abeva Association, Phone Number (602) 955-1003
- Association Phone (602) 955-1003
- Biltmore Square Subdivision
Recreation
- Community Pool
- Bike Trail
Security
- Gated Community
Ownership History
Purchase Details
Purchase Details
Purchase Details
Home Financials for this Owner
Home Financials are based on the most recent Mortgage that was taken out on this home.Purchase Details
Purchase Details
Home Financials for this Owner
Home Financials are based on the most recent Mortgage that was taken out on this home.Purchase Details
Purchase Details
Purchase Details
Home Financials for this Owner
Home Financials are based on the most recent Mortgage that was taken out on this home.Purchase Details
Home Financials for this Owner
Home Financials are based on the most recent Mortgage that was taken out on this home.Purchase Details
Home Financials for this Owner
Home Financials are based on the most recent Mortgage that was taken out on this home.Purchase Details
Home Financials for this Owner
Home Financials are based on the most recent Mortgage that was taken out on this home.Similar Homes in Phoenix, AZ
Home Values in the Area
Average Home Value in this Area
Purchase History
| Date | Buyer | Sale Price | Title Company |
|---|---|---|---|
| Donley Trust | -- | None Listed On Document | |
| Donley Designs Inc | -- | None Available | |
| Donley William C | -- | Chicago Title Agency | |
| Aulestia Teresa | -- | Chicago Title Agency | |
| Aulestia Teresa | $740,000 | Chicago Title Agency | |
| Realpro Real Esatte Consultants Inc | $494,000 | Empire West Title Agency | |
| True Freedom Achievers Llc | $470,000 | Empire West Title Agency | |
| Romley Joseph D | -- | Fidelity Natl Title Ins Co | |
| Romley Joseph D | $400,000 | Fidelity Natl Title Ins Co | |
| Austerman Ronald R | $715,000 | Fidelity National Title | |
| Kongable Kirby D | $645,000 | Westland Title Agency Of Az | |
| Pickup Helen | $485,000 | Fidelity National Title | |
| Kimbell Robin Dubee | -- | -- |
Mortgage History
| Date | Status | Borrower | Loan Amount |
|---|---|---|---|
| Previous Owner | Austerman Ronald R | $483,000 | |
| Previous Owner | Kongable Kirby D | $460,000 | |
| Previous Owner | Pickup Helen | $388,000 | |
| Previous Owner | Grunewald Kim M | $242,000 |
Property History
| Date | Event | Price | Change | Sq Ft Price |
|---|---|---|---|---|
| 06/26/2019 06/26/19 | Sold | $740,000 | -1.3% | $272 / Sq Ft |
| 06/17/2019 06/17/19 | Pending | -- | -- | -- |
| 05/29/2019 05/29/19 | Price Changed | $749,900 | -4.4% | $276 / Sq Ft |
| 05/10/2019 05/10/19 | Price Changed | $784,450 | -0.6% | $289 / Sq Ft |
| 04/11/2019 04/11/19 | Price Changed | $789,450 | -1.3% | $291 / Sq Ft |
| 04/02/2019 04/02/19 | Price Changed | $799,450 | -0.1% | $294 / Sq Ft |
| 03/19/2019 03/19/19 | For Sale | $799,950 | +8.1% | $295 / Sq Ft |
| 03/15/2019 03/15/19 | Off Market | $740,000 | -- | -- |
| 03/15/2019 03/15/19 | For Sale | $799,950 | +8.1% | $295 / Sq Ft |
| 03/04/2019 03/04/19 | Off Market | $740,000 | -- | -- |
| 02/22/2019 02/22/19 | For Sale | $799,950 | 0.0% | $295 / Sq Ft |
| 05/25/2018 05/25/18 | Rented | $4,500 | 0.0% | -- |
| 05/20/2018 05/20/18 | Under Contract | -- | -- | -- |
| 05/15/2018 05/15/18 | For Rent | $4,500 | 0.0% | -- |
| 06/13/2017 06/13/17 | Sold | $470,000 | -9.6% | $173 / Sq Ft |
| 05/21/2017 05/21/17 | Price Changed | $519,900 | -1.0% | $191 / Sq Ft |
| 04/14/2017 04/14/17 | Price Changed | $525,000 | -4.5% | $193 / Sq Ft |
| 03/15/2017 03/15/17 | Price Changed | $550,000 | -4.3% | $203 / Sq Ft |
| 03/01/2017 03/01/17 | For Sale | $574,900 | +22.3% | $212 / Sq Ft |
| 03/01/2017 03/01/17 | Off Market | $470,000 | -- | -- |
| 02/11/2017 02/11/17 | Price Changed | $574,900 | -0.5% | $212 / Sq Ft |
| 01/24/2017 01/24/17 | Price Changed | $577,900 | -1.7% | $213 / Sq Ft |
| 01/05/2017 01/05/17 | Price Changed | $587,900 | -0.4% | $216 / Sq Ft |
| 11/10/2016 11/10/16 | Price Changed | $590,000 | -1.7% | $217 / Sq Ft |
| 09/29/2016 09/29/16 | Price Changed | $600,000 | -4.0% | $221 / Sq Ft |
| 09/07/2016 09/07/16 | Price Changed | $625,000 | -2.3% | $230 / Sq Ft |
| 08/17/2016 08/17/16 | For Sale | $640,000 | -- | $236 / Sq Ft |
Tax History Compared to Growth
Tax History
| Year | Tax Paid | Tax Assessment Tax Assessment Total Assessment is a certain percentage of the fair market value that is determined by local assessors to be the total taxable value of land and additions on the property. | Land | Improvement |
|---|---|---|---|---|
| 2025 | $7,777 | $62,615 | -- | -- |
| 2024 | $7,569 | $59,634 | -- | -- |
| 2023 | $7,569 | $70,850 | $14,170 | $56,680 |
| 2022 | $7,343 | $58,020 | $11,600 | $46,420 |
| 2021 | $7,407 | $57,180 | $11,430 | $45,750 |
| 2020 | $7,291 | $52,950 | $10,590 | $42,360 |
| 2019 | $7,131 | $54,920 | $10,980 | $43,940 |
| 2018 | $6,956 | $49,560 | $9,910 | $39,650 |
| 2017 | $6,628 | $49,330 | $9,860 | $39,470 |
| 2016 | $5,800 | $49,360 | $9,870 | $39,490 |
| 2015 | $5,344 | $41,830 | $8,360 | $33,470 |
Agents Affiliated with this Home
-
V
Seller's Agent in 2019
Valerie Cox
HomeSmart
-
Claire Ackerman

Buyer's Agent in 2019
Claire Ackerman
Compass
(480) 800-8388
18 in this area
253 Total Sales
-
Zachary Cates
Z
Buyer's Agent in 2018
Zachary Cates
eXp Realty
(602) 369-0140
8 in this area
122 Total Sales
-

Seller's Agent in 2017
Mike Weeks
HomeSmart
(602) 625-7058
19 in this area
61 Total Sales
-
C. Carl Strunk
C
Buyer's Agent in 2017
C. Carl Strunk
Darcam Real Estate Investments
(602) 809-3000
32 Total Sales
Map
Source: Arizona Regional Multiple Listing Service (ARMLS)
MLS Number: 5887035
APN: 164-69-014
- 6131 N 28th Place
- 2430 E Palo Verde Dr
- 2413 E Rancho Dr
- 3059 E Rose Ln Unit 23
- 6229 N 30th Way
- 2421 E Montebello Ave
- 3033 E Claremont Ave
- 6426 N 27th St
- 2737 E Arizona Biltmore Cir Unit 8
- 3045 E Marlette Ave
- 2 Biltmore Estate Unit 313
- 2 Biltmore Estate Unit 309
- 2 Biltmore Estates Dr Unit 115
- 40 Biltmore Estate
- 8 Biltmore Estates Dr Unit 117
- 6522 N 27th St
- 8 Biltmore Estate Unit 123
- 2402 E Marshall Ave
- 6545 N 29th St
- 2423 E Marshall Ave Unit 1
- 2626 E Arizona Biltmore Cir Unit 35
- 2626 E Arizona Biltmore Cir Unit 41
- 2626 E Arizona Biltmore Cir Unit 28
- 2626 E Arizona Biltmore Cir Unit 14
- 2626 E Arizona Biltmore Cir Unit 43
- 2626 E Arizona Biltmore Cir Unit 17
- 2626 E Arizona Biltmore Cir Unit 16
- 2626 E Arizona Biltmore Cir Unit 38
- 2626 E Arizona Biltmore Cir Unit 43
- 2626 E Arizona Biltmore Cir Unit 14
- 2626 E Arizona Biltmore Cir Unit 12
- 2626 E Arizona Biltmore Cir Unit 1
- 2626 E Arizona Biltmore Cir Unit 37
- 2626 E Arizona Biltmore Cir Unit 36
- 2626 E Arizona Biltmore Cir Unit 10
- 2626 E Arizona Biltmore Cir Unit 18
- 2626 E Arizona Biltmore Cir Unit 22
- 2626 E Arizona Biltmore Cir Unit 23
- 2626 E Arizona Biltmore Cir Unit 9
- 2626 E Arizona Biltmore Cir Unit 33
