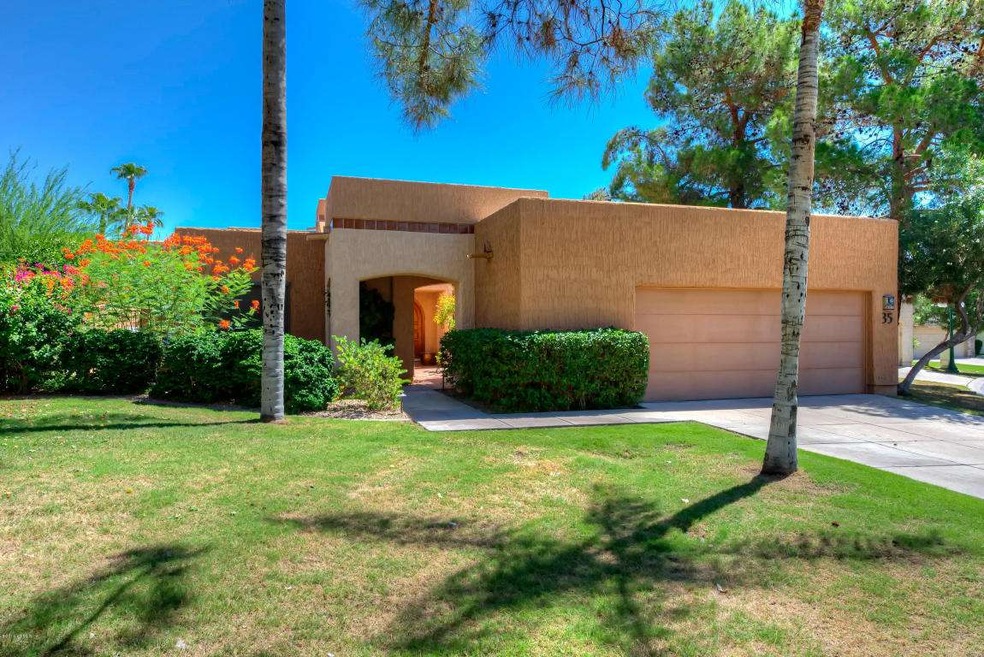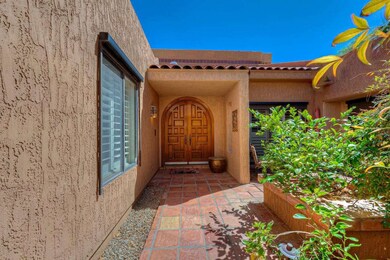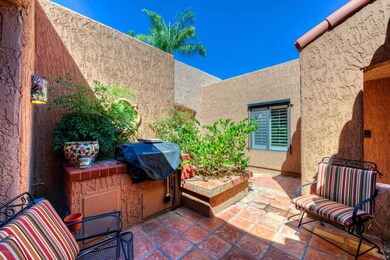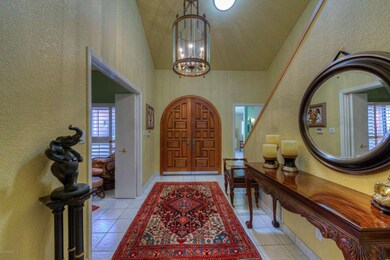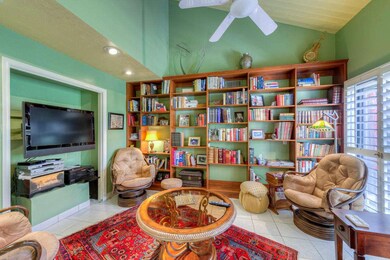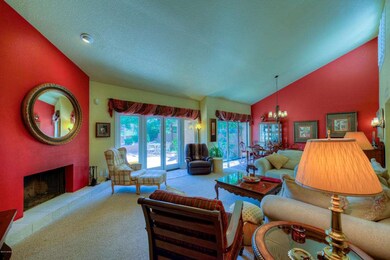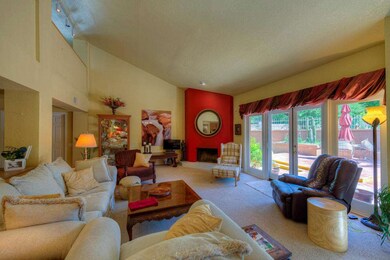
2626 E Arizona Biltmore Cir Unit 35 Phoenix, AZ 85016
Camelback East Village NeighborhoodHighlights
- On Golf Course
- Gated Community
- Fireplace in Primary Bedroom
- Madison Heights Elementary School Rated A-
- Mountain View
- Vaulted Ceiling
About This Home
As of December 2021Single family detached home on the golf course in the Biltmore Square and mountain views as well. Featuring 3 bedrooms, 2.5 bath and a beautiful loft. The master suite also opens to the backyard overlooking the golf course. A/C units were replaced within the last 5 years. All bedrooms are on the main floor and the loft is on the second floor. This one will not last long.
Home Details
Home Type
- Single Family
Est. Annual Taxes
- $5,370
Year Built
- Built in 1984
Lot Details
- 5,169 Sq Ft Lot
- On Golf Course
- Private Streets
- Desert faces the back of the property
- Wrought Iron Fence
- Block Wall Fence
- Front and Back Yard Sprinklers
- Sprinklers on Timer
- Private Yard
- Grass Covered Lot
HOA Fees
- $23 Monthly HOA Fees
Parking
- 2 Car Garage
- Garage Door Opener
Home Design
- Wood Frame Construction
- Tile Roof
- Built-Up Roof
- Foam Roof
- Stucco
Interior Spaces
- 2,754 Sq Ft Home
- 2-Story Property
- Wet Bar
- Vaulted Ceiling
- Ceiling Fan
- Skylights
- Two Way Fireplace
- Double Pane Windows
- Solar Screens
- Living Room with Fireplace
- 2 Fireplaces
- Mountain Views
Kitchen
- Eat-In Kitchen
- Breakfast Bar
- Dishwasher
- Kitchen Island
- Granite Countertops
Flooring
- Carpet
- Tile
Bedrooms and Bathrooms
- 3 Bedrooms
- Primary Bedroom on Main
- Fireplace in Primary Bedroom
- Walk-In Closet
- Primary Bathroom is a Full Bathroom
- 2.5 Bathrooms
- Dual Vanity Sinks in Primary Bathroom
- Bathtub With Separate Shower Stall
Laundry
- Laundry in unit
- Dryer
- Washer
Outdoor Features
- Patio
- Built-In Barbecue
Schools
- Madison Elementary School
- Madison Richard Simis Middle School
- Camelback High School
Utilities
- Refrigerated Cooling System
- Zoned Heating
- Water Filtration System
- High Speed Internet
- Cable TV Available
Listing and Financial Details
- Tax Lot 35
- Assessor Parcel Number 164-69-613
Community Details
Overview
- Choice Community Association, Phone Number (602) 843-1333
- Abeva Association, Phone Number (602) 955-1003
- Association Phone (602) 955-1003
- Built by Uknown
- Biltmore Square Subdivision
Recreation
- Golf Course Community
- Heated Community Pool
Security
- Gated Community
Ownership History
Purchase Details
Purchase Details
Home Financials for this Owner
Home Financials are based on the most recent Mortgage that was taken out on this home.Purchase Details
Purchase Details
Home Financials for this Owner
Home Financials are based on the most recent Mortgage that was taken out on this home.Purchase Details
Home Financials for this Owner
Home Financials are based on the most recent Mortgage that was taken out on this home.Purchase Details
Home Financials for this Owner
Home Financials are based on the most recent Mortgage that was taken out on this home.Purchase Details
Purchase Details
Purchase Details
Purchase Details
Purchase Details
Home Financials for this Owner
Home Financials are based on the most recent Mortgage that was taken out on this home.Purchase Details
Purchase Details
Similar Homes in the area
Home Values in the Area
Average Home Value in this Area
Purchase History
| Date | Type | Sale Price | Title Company |
|---|---|---|---|
| Warranty Deed | $1,475,000 | Navi Title Agency | |
| Warranty Deed | $785,000 | Pioneer Title Agency Inc | |
| Interfamily Deed Transfer | -- | Pioneer Title Agency Inc | |
| Warranty Deed | $855,000 | Old Republic Title Agency | |
| Warranty Deed | $633,500 | Old Republic Title Agency | |
| Cash Sale Deed | $510,000 | Chicago Title Agency Inc | |
| Interfamily Deed Transfer | -- | Chicago Title Agency Inc | |
| Interfamily Deed Transfer | -- | None Available | |
| Interfamily Deed Transfer | -- | None Available | |
| Cash Sale Deed | $650,000 | First American Title Ins Co | |
| Interfamily Deed Transfer | -- | Capital Title Agency Inc | |
| Interfamily Deed Transfer | -- | Capital Title Agency Inc | |
| Interfamily Deed Transfer | -- | -- | |
| Cash Sale Deed | $331,000 | Transamerica Title Ins Co |
Mortgage History
| Date | Status | Loan Amount | Loan Type |
|---|---|---|---|
| Previous Owner | $667,500 | New Conventional | |
| Previous Owner | $339,000 | New Conventional | |
| Previous Owner | $375,000 | New Conventional | |
| Previous Owner | $300,000 | Credit Line Revolving |
Property History
| Date | Event | Price | Change | Sq Ft Price |
|---|---|---|---|---|
| 12/16/2021 12/16/21 | Sold | $890,000 | 0.0% | $323 / Sq Ft |
| 11/16/2021 11/16/21 | For Sale | $890,000 | +13.4% | $323 / Sq Ft |
| 08/08/2019 08/08/19 | Sold | $785,000 | -1.8% | $285 / Sq Ft |
| 06/04/2019 06/04/19 | Price Changed | $799,000 | -2.4% | $290 / Sq Ft |
| 05/16/2019 05/16/19 | Price Changed | $819,000 | -1.2% | $297 / Sq Ft |
| 05/03/2019 05/03/19 | Price Changed | $829,000 | -1.2% | $301 / Sq Ft |
| 04/22/2019 04/22/19 | Price Changed | $839,000 | -1.2% | $305 / Sq Ft |
| 04/08/2019 04/08/19 | Price Changed | $849,000 | -1.2% | $308 / Sq Ft |
| 03/20/2019 03/20/19 | Price Changed | $859,000 | -1.8% | $312 / Sq Ft |
| 03/03/2019 03/03/19 | Price Changed | $875,000 | -2.7% | $318 / Sq Ft |
| 02/15/2019 02/15/19 | For Sale | $899,000 | +5.1% | $326 / Sq Ft |
| 11/01/2018 11/01/18 | Sold | $855,000 | -1.7% | $310 / Sq Ft |
| 09/16/2018 09/16/18 | Pending | -- | -- | -- |
| 08/24/2018 08/24/18 | For Sale | $869,900 | +35.9% | $316 / Sq Ft |
| 09/19/2014 09/19/14 | Sold | $640,000 | -5.2% | $232 / Sq Ft |
| 08/18/2014 08/18/14 | For Sale | $675,000 | +32.4% | $245 / Sq Ft |
| 11/30/2012 11/30/12 | Sold | $510,000 | -2.9% | $185 / Sq Ft |
| 10/26/2012 10/26/12 | Pending | -- | -- | -- |
| 10/22/2012 10/22/12 | For Sale | $525,000 | -- | $191 / Sq Ft |
Tax History Compared to Growth
Tax History
| Year | Tax Paid | Tax Assessment Tax Assessment Total Assessment is a certain percentage of the fair market value that is determined by local assessors to be the total taxable value of land and additions on the property. | Land | Improvement |
|---|---|---|---|---|
| 2025 | $5,659 | $50,391 | -- | -- |
| 2024 | $8,237 | $47,992 | -- | -- |
| 2023 | $8,237 | $78,070 | $15,610 | $62,460 |
| 2022 | $7,991 | $64,970 | $12,990 | $51,980 |
| 2021 | $7,461 | $64,000 | $12,800 | $51,200 |
| 2020 | $7,335 | $53,950 | $10,790 | $43,160 |
| 2019 | $7,160 | $50,850 | $10,170 | $40,680 |
| 2018 | $7,158 | $53,460 | $10,690 | $42,770 |
| 2017 | $6,792 | $53,900 | $10,780 | $43,120 |
| 2016 | $6,537 | $54,280 | $10,850 | $43,430 |
| 2015 | $6,029 | $46,630 | $9,320 | $37,310 |
Agents Affiliated with this Home
-
Christopher Karas

Seller's Agent in 2021
Christopher Karas
Compass
(602) 919-6511
85 in this area
310 Total Sales
-
Karen Tejada

Buyer's Agent in 2021
Karen Tejada
RETSY
(602) 369-0665
15 in this area
43 Total Sales
-
Evelyn Saracco

Seller's Agent in 2019
Evelyn Saracco
Realty Arizona Elite Group, LLC
(623) 910-9014
261 Total Sales
-
Andrew Johnson

Seller Co-Listing Agent in 2019
Andrew Johnson
Realty Arizona Elite Group, LLC
(623) 337-2965
267 Total Sales
-
Yvonne Faustinos

Buyer's Agent in 2019
Yvonne Faustinos
Russ Lyon Sotheby's International Realty
(480) 580-4524
1 in this area
35 Total Sales
-
Kristen White

Seller's Agent in 2018
Kristen White
HomeSmart
(602) 653-5000
9 in this area
36 Total Sales
Map
Source: Arizona Regional Multiple Listing Service (ARMLS)
MLS Number: 5159335
APN: 164-69-613
- 2626 E Arizona Biltmore Cir Unit 14
- 6138 N 28th St Unit 87
- 2505 E Palo Verde Dr
- 5801 N 25th Place Unit 3
- 5732 N 25th St
- 6191 N 29th Place
- 6202 N 30th Place Unit 52
- 2413 E Rancho Dr
- 3033 E Claremont Ave
- 2737 E Arizona Biltmore Cir Unit 4
- 2737 E Arizona Biltmore Cir Unit 8
- 2 Biltmore Estate Unit 313
- 40 Biltmore Estate
- 2231 E Montebello Ave
- 8 Biltmore Estates Dr Unit 110
- 8 Biltmore Estate Unit 202
- 8 Biltmore Estate Unit 212
- 94 Biltmore Estates Dr
- 6295 N 20th St
- 3120 E Squaw Peak Cir
