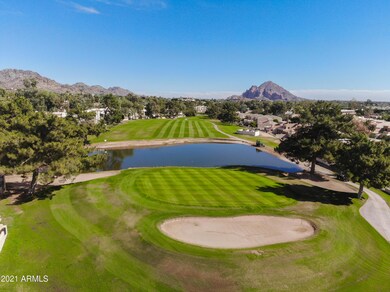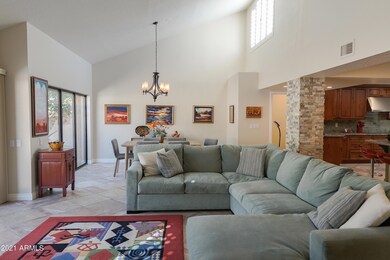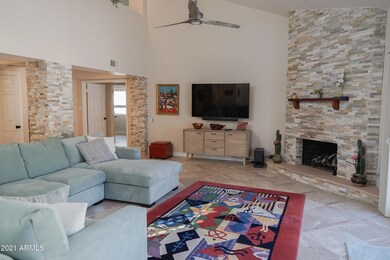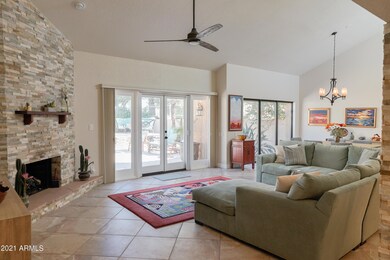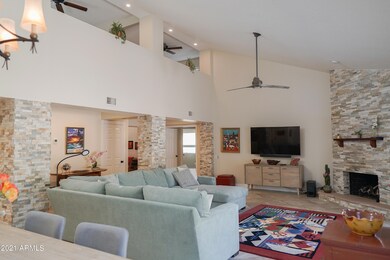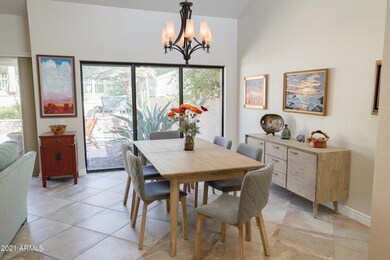
2626 E Arizona Biltmore Cir Unit 35 Phoenix, AZ 85016
Camelback East Village NeighborhoodHighlights
- On Golf Course
- Gated Community
- Mountain View
- Madison Heights Elementary School Rated A-
- Two Primary Bathrooms
- Fireplace in Primary Bedroom
About This Home
As of December 2021The ideal lock-n-leave home in the highly sought after gated community (24 hour patrol) of Biltmore Square at the Arizona Biltmore. Spacious open concept floor plan with 2 en-suite bedrooms, an office (could be 3rd bedroom) as well as an upstairs loft. Oversized great room with propane fireplace, tile floors and an abundance of natural light. Pristine kitchen with custom cabinets, high end appliances, wine fridge, granite counter tops and breakfast nook. Luxurious master suite with patio access, fireplace, oversized master bathroom and huge walk-in shower. Picture perfect backyard overlooking the golf course and featuring a built-in BBQ and plenty of outdoor entertaining space.
Last Agent to Sell the Property
Compass License #SA555869000 Listed on: 11/16/2021

Home Details
Home Type
- Single Family
Est. Annual Taxes
- $7,461
Year Built
- Built in 1984
Lot Details
- 5,168 Sq Ft Lot
- On Golf Course
- Desert faces the front and back of the property
- Wrought Iron Fence
- Block Wall Fence
- Artificial Turf
- Sprinklers on Timer
- Private Yard
HOA Fees
Parking
- 2 Car Direct Access Garage
- Garage Door Opener
Home Design
- Spanish Architecture
- Wood Frame Construction
- Tile Roof
- Foam Roof
- Stucco
Interior Spaces
- 2,754 Sq Ft Home
- 1-Story Property
- Vaulted Ceiling
- Ceiling Fan
- Skylights
- Gas Fireplace
- Double Pane Windows
- Roller Shields
- Solar Screens
- Living Room with Fireplace
- 2 Fireplaces
- Tile Flooring
- Mountain Views
Kitchen
- Eat-In Kitchen
- Breakfast Bar
- Built-In Microwave
- Dishwasher
- Kitchen Island
- Granite Countertops
Bedrooms and Bathrooms
- 3 Bedrooms
- Fireplace in Primary Bedroom
- Remodeled Bathroom
- Two Primary Bathrooms
- 2.5 Bathrooms
- Dual Vanity Sinks in Primary Bathroom
Laundry
- Laundry in unit
- Dryer
- Washer
Accessible Home Design
- Grab Bar In Bathroom
Outdoor Features
- Patio
- Fire Pit
- Built-In Barbecue
Schools
- Madison #1 Middle Elementary School
- Madison Meadows Middle School
- Camelback High School
Utilities
- Refrigerated Cooling System
- Heating Available
- Propane
- High Speed Internet
- Cable TV Available
Listing and Financial Details
- Tax Lot 35
- Assessor Parcel Number 164-69-613
Community Details
Overview
- Association fees include ground maintenance, street maintenance, front yard maint
- Choice Community Association, Phone Number (602) 955-1003
- Abeva Association, Phone Number (602) 955-1003
- Association Phone (602) 955-1003
- Biltmore Square Subdivision
Recreation
- Golf Course Community
- Heated Community Pool
- Community Spa
- Bike Trail
Security
- Gated Community
Ownership History
Purchase Details
Purchase Details
Home Financials for this Owner
Home Financials are based on the most recent Mortgage that was taken out on this home.Purchase Details
Purchase Details
Home Financials for this Owner
Home Financials are based on the most recent Mortgage that was taken out on this home.Purchase Details
Home Financials for this Owner
Home Financials are based on the most recent Mortgage that was taken out on this home.Purchase Details
Home Financials for this Owner
Home Financials are based on the most recent Mortgage that was taken out on this home.Purchase Details
Purchase Details
Purchase Details
Purchase Details
Purchase Details
Home Financials for this Owner
Home Financials are based on the most recent Mortgage that was taken out on this home.Purchase Details
Purchase Details
Similar Homes in Phoenix, AZ
Home Values in the Area
Average Home Value in this Area
Purchase History
| Date | Type | Sale Price | Title Company |
|---|---|---|---|
| Warranty Deed | $1,475,000 | Navi Title Agency | |
| Warranty Deed | $785,000 | Pioneer Title Agency Inc | |
| Interfamily Deed Transfer | -- | Pioneer Title Agency Inc | |
| Warranty Deed | $855,000 | Old Republic Title Agency | |
| Warranty Deed | $633,500 | Old Republic Title Agency | |
| Cash Sale Deed | $510,000 | Chicago Title Agency Inc | |
| Interfamily Deed Transfer | -- | Chicago Title Agency Inc | |
| Interfamily Deed Transfer | -- | None Available | |
| Interfamily Deed Transfer | -- | None Available | |
| Cash Sale Deed | $650,000 | First American Title Ins Co | |
| Interfamily Deed Transfer | -- | Capital Title Agency Inc | |
| Interfamily Deed Transfer | -- | Capital Title Agency Inc | |
| Interfamily Deed Transfer | -- | -- | |
| Cash Sale Deed | $331,000 | Transamerica Title Ins Co |
Mortgage History
| Date | Status | Loan Amount | Loan Type |
|---|---|---|---|
| Previous Owner | $667,500 | New Conventional | |
| Previous Owner | $339,000 | New Conventional | |
| Previous Owner | $375,000 | New Conventional | |
| Previous Owner | $300,000 | Credit Line Revolving |
Property History
| Date | Event | Price | Change | Sq Ft Price |
|---|---|---|---|---|
| 12/16/2021 12/16/21 | Sold | $890,000 | 0.0% | $323 / Sq Ft |
| 11/16/2021 11/16/21 | For Sale | $890,000 | +13.4% | $323 / Sq Ft |
| 08/08/2019 08/08/19 | Sold | $785,000 | -1.8% | $285 / Sq Ft |
| 06/04/2019 06/04/19 | Price Changed | $799,000 | -2.4% | $290 / Sq Ft |
| 05/16/2019 05/16/19 | Price Changed | $819,000 | -1.2% | $297 / Sq Ft |
| 05/03/2019 05/03/19 | Price Changed | $829,000 | -1.2% | $301 / Sq Ft |
| 04/22/2019 04/22/19 | Price Changed | $839,000 | -1.2% | $305 / Sq Ft |
| 04/08/2019 04/08/19 | Price Changed | $849,000 | -1.2% | $308 / Sq Ft |
| 03/20/2019 03/20/19 | Price Changed | $859,000 | -1.8% | $312 / Sq Ft |
| 03/03/2019 03/03/19 | Price Changed | $875,000 | -2.7% | $318 / Sq Ft |
| 02/15/2019 02/15/19 | For Sale | $899,000 | +5.1% | $326 / Sq Ft |
| 11/01/2018 11/01/18 | Sold | $855,000 | -1.7% | $310 / Sq Ft |
| 09/16/2018 09/16/18 | Pending | -- | -- | -- |
| 08/24/2018 08/24/18 | For Sale | $869,900 | +35.9% | $316 / Sq Ft |
| 09/19/2014 09/19/14 | Sold | $640,000 | -5.2% | $232 / Sq Ft |
| 08/18/2014 08/18/14 | For Sale | $675,000 | +32.4% | $245 / Sq Ft |
| 11/30/2012 11/30/12 | Sold | $510,000 | -2.9% | $185 / Sq Ft |
| 10/26/2012 10/26/12 | Pending | -- | -- | -- |
| 10/22/2012 10/22/12 | For Sale | $525,000 | -- | $191 / Sq Ft |
Tax History Compared to Growth
Tax History
| Year | Tax Paid | Tax Assessment Tax Assessment Total Assessment is a certain percentage of the fair market value that is determined by local assessors to be the total taxable value of land and additions on the property. | Land | Improvement |
|---|---|---|---|---|
| 2025 | $5,659 | $50,391 | -- | -- |
| 2024 | $8,237 | $47,992 | -- | -- |
| 2023 | $8,237 | $78,070 | $15,610 | $62,460 |
| 2022 | $7,991 | $64,970 | $12,990 | $51,980 |
| 2021 | $7,461 | $64,000 | $12,800 | $51,200 |
| 2020 | $7,335 | $53,950 | $10,790 | $43,160 |
| 2019 | $7,160 | $50,850 | $10,170 | $40,680 |
| 2018 | $7,158 | $53,460 | $10,690 | $42,770 |
| 2017 | $6,792 | $53,900 | $10,780 | $43,120 |
| 2016 | $6,537 | $54,280 | $10,850 | $43,430 |
| 2015 | $6,029 | $46,630 | $9,320 | $37,310 |
Agents Affiliated with this Home
-
Christopher Karas

Seller's Agent in 2021
Christopher Karas
Compass
(602) 919-6511
86 in this area
310 Total Sales
-
Karen Tejada

Buyer's Agent in 2021
Karen Tejada
RETSY
(602) 369-0665
16 in this area
42 Total Sales
-
Evelyn Saracco

Seller's Agent in 2019
Evelyn Saracco
Realty Arizona Elite Group, LLC
(623) 910-9014
274 Total Sales
-
Andrew Johnson

Seller Co-Listing Agent in 2019
Andrew Johnson
Realty Arizona Elite Group, LLC
(623) 337-2965
277 Total Sales
-
Yvonne Faustinos

Buyer's Agent in 2019
Yvonne Faustinos
Russ Lyon Sotheby's International Realty
(480) 580-4524
1 in this area
37 Total Sales
-
Kristen White

Seller's Agent in 2018
Kristen White
HomeSmart
(602) 653-5000
9 in this area
38 Total Sales
Map
Source: Arizona Regional Multiple Listing Service (ARMLS)
MLS Number: 6321777
APN: 164-69-613
- 6131 N 28th Place
- 2430 E Palo Verde Dr
- 2413 E Rancho Dr
- 3059 E Rose Ln Unit 23
- 6229 N 30th Way
- 2421 E Montebello Ave
- 3033 E Claremont Ave
- 6426 N 27th St
- 2737 E Arizona Biltmore Cir Unit 8
- 3045 E Marlette Ave
- 2 Biltmore Estate Unit 313
- 2 Biltmore Estate Unit 309
- 2 Biltmore Estates Dr Unit 115
- 40 Biltmore Estate
- 8 Biltmore Estates Dr Unit 117
- 6522 N 27th St
- 2402 E Marshall Ave
- 6545 N 29th St
- 2423 E Marshall Ave Unit 1
- 3042 E Squaw Peak Cir

