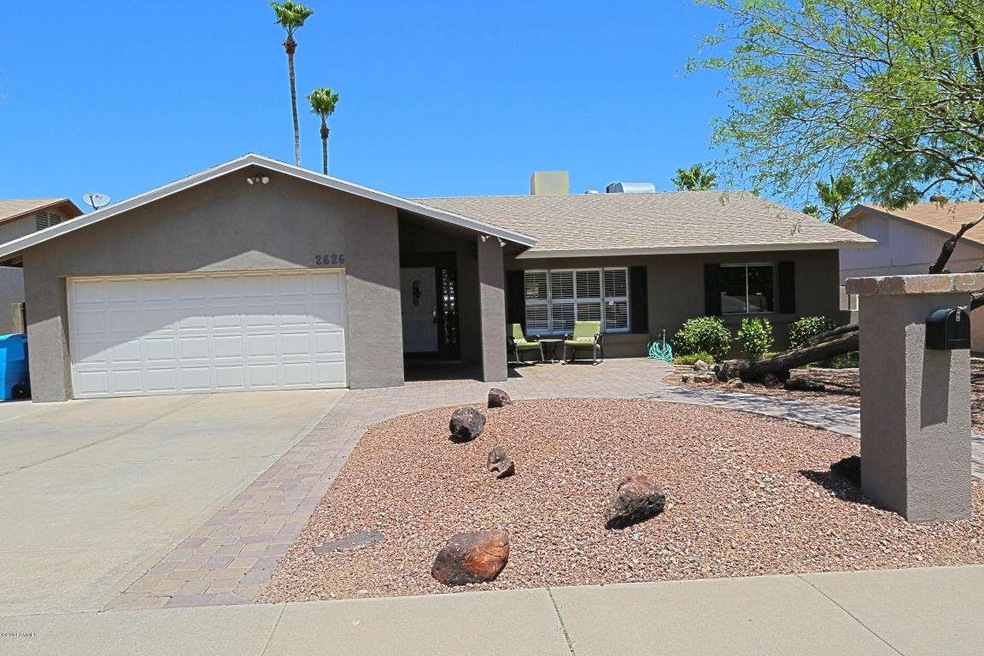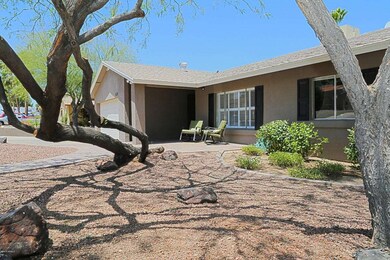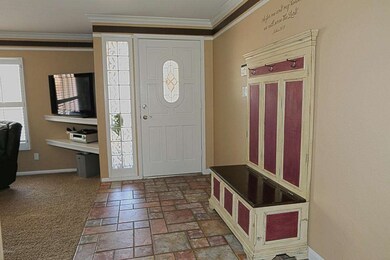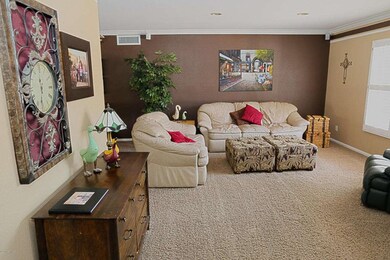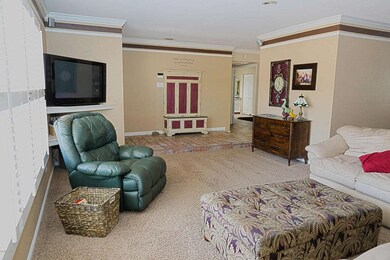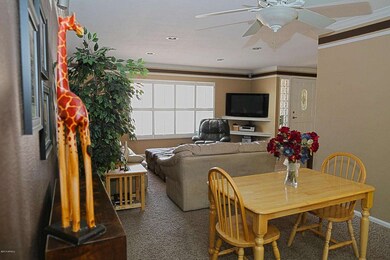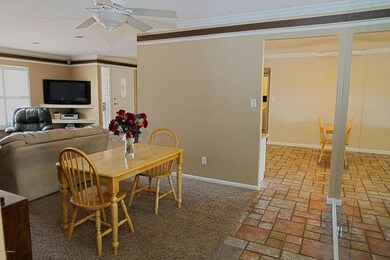
2626 E Claire Dr Phoenix, AZ 85032
Paradise Valley NeighborhoodHighlights
- RV Gated
- No HOA
- Dual Vanity Sinks in Primary Bathroom
- City Lights View
- Covered patio or porch
- Walk-In Closet
About This Home
As of July 2021Beautifully manicured/updated home inside & out; rich brick pavers greet you front & back + BBQ Ramada, pristine lawn, swing set, attached shed, citrus & peaceful mountain views; glass block entry, shutters & corner TV shelf in living room; easy care tiles flow thru high traffic areas; immaculate white kitchen with newer appliances under warranty; (free standing counter can go or stay) family room/dining area boast a stacked stone fireplace & French doors; formal dining - mirrored wall; split master - French doors, tiled shower surrounds, walk-in closet, double sinks & solar tube for light/bright living; block constructed home with stuccoed exterior; new main copper water pipe in 2010; A/C motor new 2014 and 2013 water heater; fabulous location near mountain trails for hiking/biking;
Home Details
Home Type
- Single Family
Est. Annual Taxes
- $1,055
Year Built
- Built in 1979
Lot Details
- 8,240 Sq Ft Lot
- Block Wall Fence
- Misting System
- Front and Back Yard Sprinklers
- Grass Covered Lot
Parking
- 2 Car Garage
- 1 Open Parking Space
- Garage Door Opener
- RV Gated
Property Views
- City Lights
- Mountain
Home Design
- Composition Roof
- Block Exterior
- Stucco
Interior Spaces
- 1,770 Sq Ft Home
- 1-Story Property
- Ceiling Fan
- Family Room with Fireplace
- Security System Owned
Kitchen
- Built-In Microwave
- Dishwasher
Flooring
- Carpet
- Tile
Bedrooms and Bathrooms
- 3 Bedrooms
- Walk-In Closet
- 2 Bathrooms
- Dual Vanity Sinks in Primary Bathroom
- Solar Tube
Laundry
- Laundry in unit
- Dryer
- Washer
Outdoor Features
- Covered patio or porch
- Outdoor Storage
Schools
- Palomino Primary Elementary School
- Greenway Middle School
- North Canyon High School
Utilities
- Refrigerated Cooling System
- Refrigerated and Evaporative Cooling System
- Heating Available
- High Speed Internet
- Cable TV Available
Community Details
- No Home Owners Association
- Built by Custom
- Papago 77 Subdivision
Listing and Financial Details
- Tax Lot 60
- Assessor Parcel Number 214-53-096
Ownership History
Purchase Details
Home Financials for this Owner
Home Financials are based on the most recent Mortgage that was taken out on this home.Purchase Details
Home Financials for this Owner
Home Financials are based on the most recent Mortgage that was taken out on this home.Purchase Details
Home Financials for this Owner
Home Financials are based on the most recent Mortgage that was taken out on this home.Purchase Details
Home Financials for this Owner
Home Financials are based on the most recent Mortgage that was taken out on this home.Purchase Details
Home Financials for this Owner
Home Financials are based on the most recent Mortgage that was taken out on this home.Purchase Details
Home Financials for this Owner
Home Financials are based on the most recent Mortgage that was taken out on this home.Purchase Details
Home Financials for this Owner
Home Financials are based on the most recent Mortgage that was taken out on this home.Purchase Details
Purchase Details
Similar Homes in Phoenix, AZ
Home Values in the Area
Average Home Value in this Area
Purchase History
| Date | Type | Sale Price | Title Company |
|---|---|---|---|
| Warranty Deed | $480,000 | Old Republic Title Agency | |
| Interfamily Deed Transfer | -- | Servicelink | |
| Warranty Deed | $300,000 | Old Republic Title Agency | |
| Warranty Deed | $255,000 | American Title Service Agenc | |
| Interfamily Deed Transfer | -- | American Title Service Agenc | |
| Warranty Deed | $170,000 | North American Title Co | |
| Warranty Deed | $151,000 | Equity Title Agency | |
| Interfamily Deed Transfer | -- | -- | |
| Warranty Deed | -- | -- |
Mortgage History
| Date | Status | Loan Amount | Loan Type |
|---|---|---|---|
| Open | $456,000 | New Conventional | |
| Previous Owner | $268,303 | New Conventional | |
| Previous Owner | $285,000 | New Conventional | |
| Previous Owner | $225,000 | New Conventional | |
| Previous Owner | $520,000 | Stand Alone Refi Refinance Of Original Loan | |
| Previous Owner | $94,500 | New Conventional | |
| Previous Owner | $25,000 | Unknown | |
| Previous Owner | $136,000 | New Conventional | |
| Previous Owner | $146,450 | New Conventional |
Property History
| Date | Event | Price | Change | Sq Ft Price |
|---|---|---|---|---|
| 07/16/2021 07/16/21 | Sold | $480,000 | +3.2% | $262 / Sq Ft |
| 06/20/2021 06/20/21 | Pending | -- | -- | -- |
| 06/17/2021 06/17/21 | For Sale | $465,000 | +55.0% | $254 / Sq Ft |
| 03/04/2016 03/04/16 | Sold | $300,000 | +0.3% | $169 / Sq Ft |
| 01/06/2016 01/06/16 | For Sale | $299,000 | +17.3% | $169 / Sq Ft |
| 07/02/2014 07/02/14 | Sold | $255,000 | 0.0% | $144 / Sq Ft |
| 06/27/2014 06/27/14 | Price Changed | $255,000 | -2.9% | $144 / Sq Ft |
| 06/03/2014 06/03/14 | Pending | -- | -- | -- |
| 05/27/2014 05/27/14 | Price Changed | $262,500 | -4.5% | $148 / Sq Ft |
| 05/13/2014 05/13/14 | For Sale | $275,000 | -- | $155 / Sq Ft |
Tax History Compared to Growth
Tax History
| Year | Tax Paid | Tax Assessment Tax Assessment Total Assessment is a certain percentage of the fair market value that is determined by local assessors to be the total taxable value of land and additions on the property. | Land | Improvement |
|---|---|---|---|---|
| 2025 | $1,508 | $17,873 | -- | -- |
| 2024 | $1,474 | $17,022 | -- | -- |
| 2023 | $1,474 | $35,220 | $7,040 | $28,180 |
| 2022 | $1,460 | $27,670 | $5,530 | $22,140 |
| 2021 | $1,484 | $24,770 | $4,950 | $19,820 |
| 2020 | $1,433 | $23,670 | $4,730 | $18,940 |
| 2019 | $1,440 | $21,650 | $4,330 | $17,320 |
| 2018 | $1,387 | $19,680 | $3,930 | $15,750 |
| 2017 | $1,325 | $18,770 | $3,750 | $15,020 |
| 2016 | $1,304 | $17,630 | $3,520 | $14,110 |
| 2015 | $1,210 | $17,210 | $3,440 | $13,770 |
Agents Affiliated with this Home
-

Seller's Agent in 2021
Jeff Fields
Russ Lyon Sotheby's International Realty
(480) 269-3123
21 in this area
78 Total Sales
-
C
Buyer's Agent in 2021
Carol Carter
Redfin Corporation
-

Seller's Agent in 2016
Brian North
Compass
(480) 250-6687
25 in this area
136 Total Sales
-
B
Seller Co-Listing Agent in 2016
Brielle Torel
Plaza Del Rio Management Corp
-
J
Seller's Agent in 2014
Joan Stempski
HomeSmart
(602) 320-1679
-

Buyer's Agent in 2014
Alice Blakely
The Brokery
(602) 320-4066
5 in this area
32 Total Sales
Map
Source: Arizona Regional Multiple Listing Service (ARMLS)
MLS Number: 5114812
APN: 214-53-096
- 2715 E Vista Dr
- 14616 N 28th Place
- 2508 E Hillery Dr
- 2525 E Nisbet Rd
- 2809 E Hillery Dr
- 14830 N 28th Place
- 15049 N 25th Place
- 14801 N 23rd Place
- 15231 N 25th Place
- 16226 N 29th St
- 14401 N 29th St
- 2941 E Nisbet Ct
- 15220 N 24th Place
- 2339 E Evans Dr
- 2249 E Hillery Dr
- 14021 N 29th St
- 2331 E Evans Dr
- 14019 N 29th Place
- 2326 E Evans Dr
- 3001 E Winchcomb Dr
