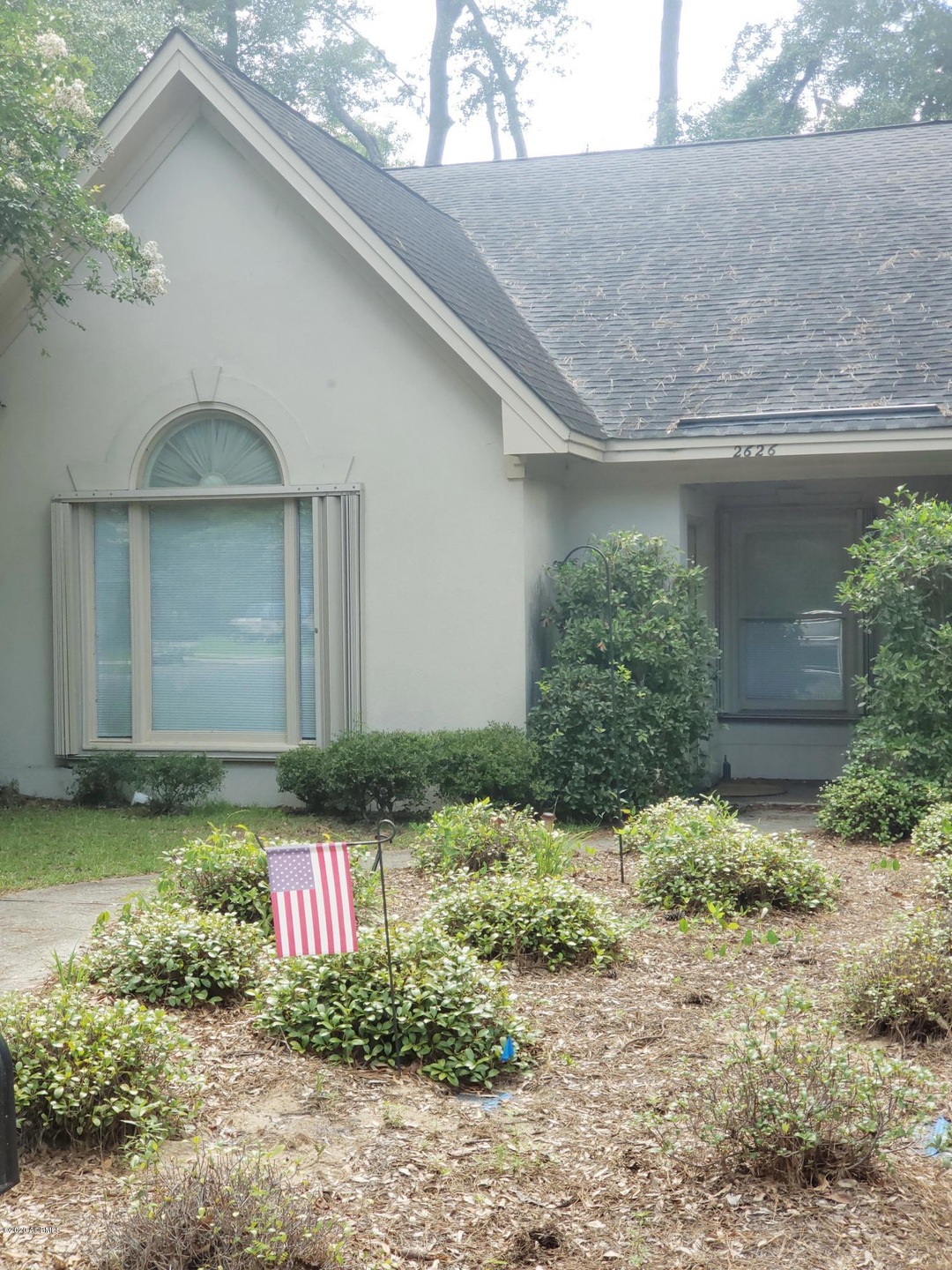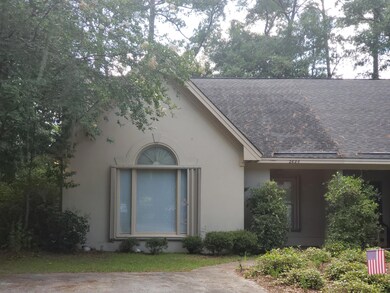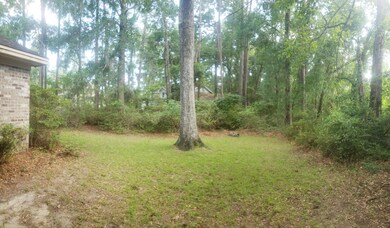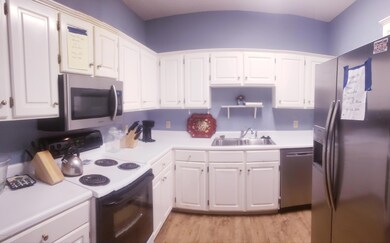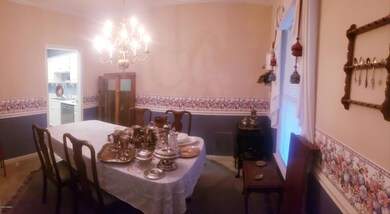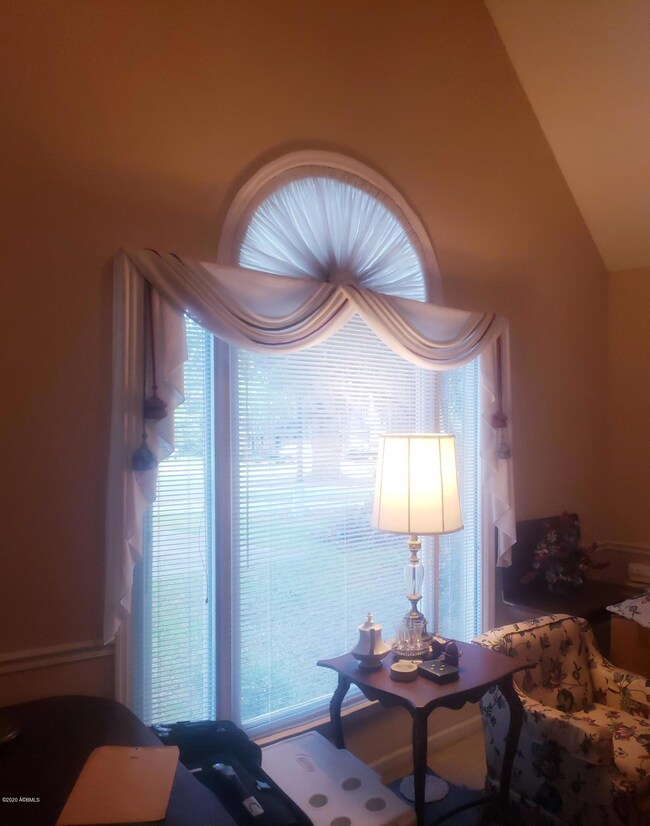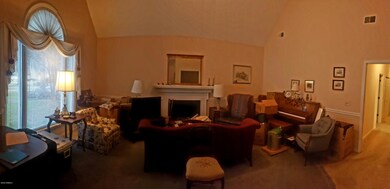
$342,500
- 2 Beds
- 2.5 Baths
- 1,152 Sq Ft
- 1311 Broad St
- Beaufort, SC
Perfect for first time home buyer or long-term rental property! Welcome to 1311 Broad Street - an exceptionally well-maintained home conveniently located a short distance from downtown Beaufort, Beaufort Memorial Hospital, Southside Park & the Spanish Moss Trail! The best value in Mossy Oaks! The home also features a prime view of the shared Broad Street greenspace! The first floor updated eat-in
Mark Rushton Charter One Realty
