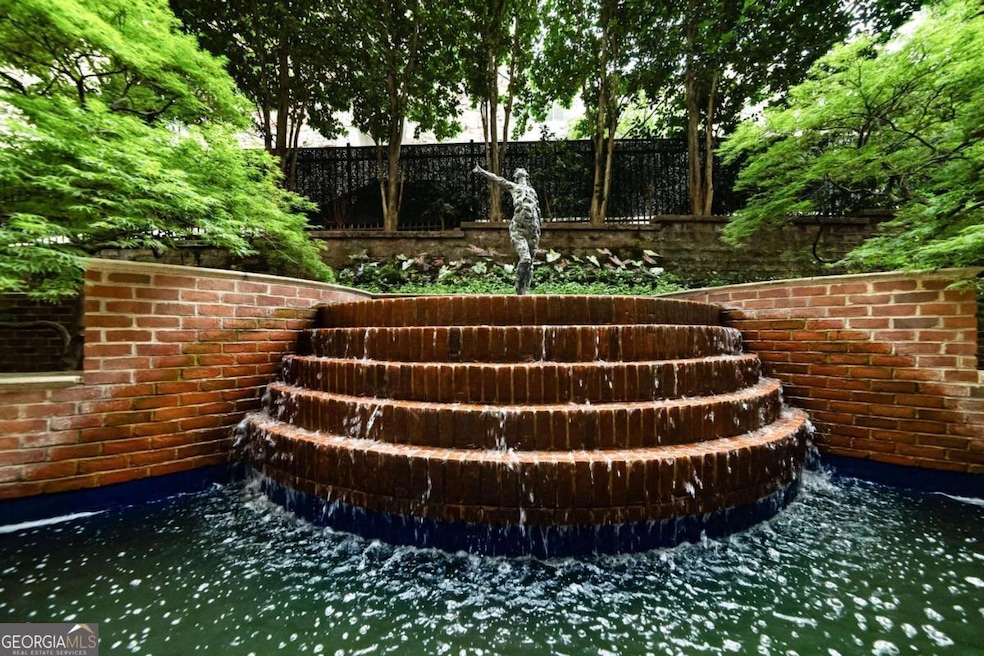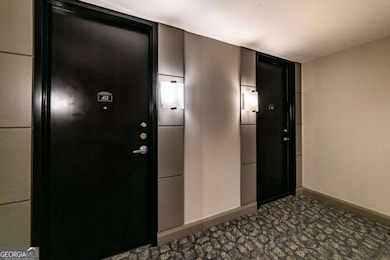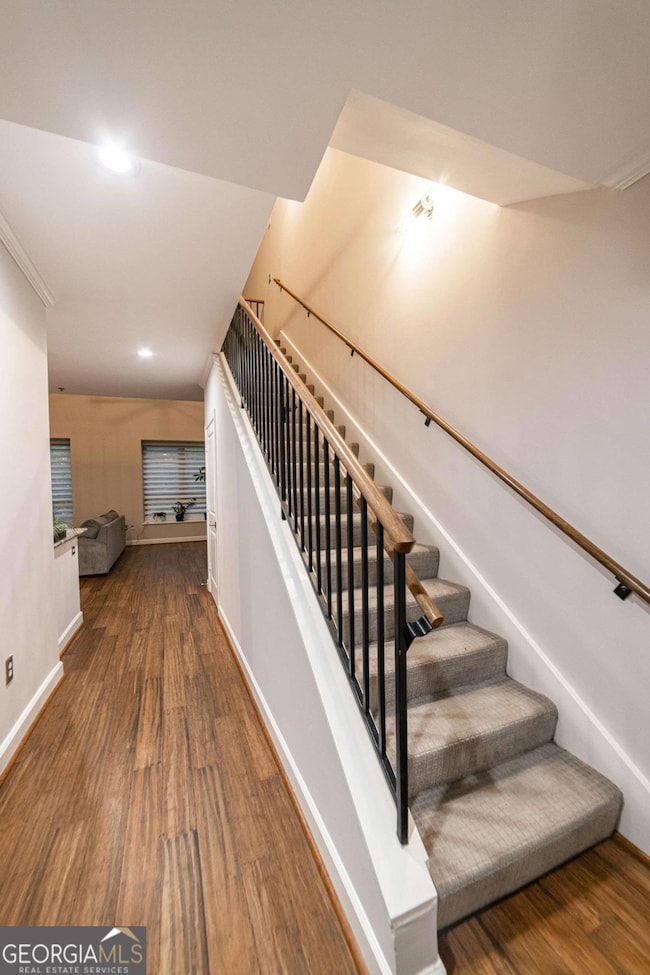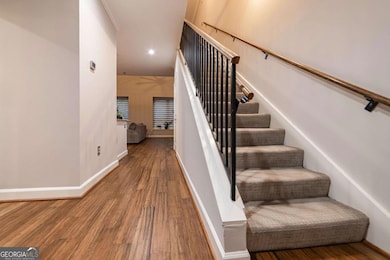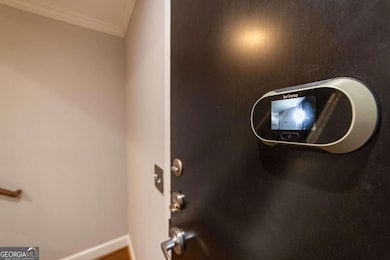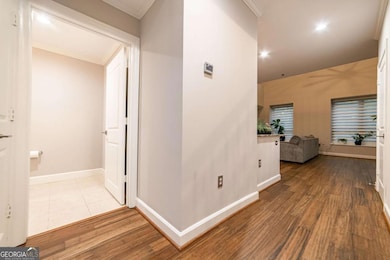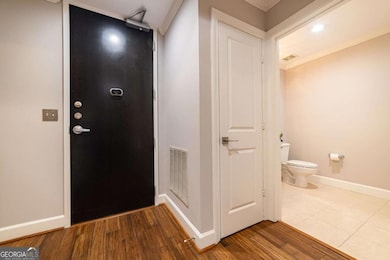The Peachtree Residences 2626 Peachtree Rd NW Unit 412 Atlanta, GA 30305
Peachtree Heights West NeighborhoodEstimated payment $3,421/month
Highlights
- Fitness Center
- Gated Community
- Traditional Architecture
- North Atlanta High School Rated A
- Property is near public transit
- Wood Flooring
About This Home
There's still time to secure your new home before December 31, 2025 and take advantage of valuable Homestead Exemptions. Don't miss the opportunity to maximize your savings and benefits by purchasing before year-end! Exquisite Two-Story Condo in The Peachtree Residences, Buckhead! Experience the pinnacle of luxury living in this exquisite two-story condo at The Peachtree Residences, situated in the heart of Buckhead. This rare gem offers an unparalleled lifestyle and is undoubtedly a must-see for the discerning buyer. On the main level, you will find a gourmet chef's kitchen featuring stunning cabinetry, top-of-the-line stainless steel appliances, a sophisticated double-door refrigerator, a five-burner gas range, gleaming granite countertops, a modern backsplash, and an expansive walk-in pantry. The elegant family room boasts premium bamboo flooring, soaring 16-foot ceilings, and an abundance of natural light streaming through large windows adorned with premium Hunter Douglas blinds, offering remote-controlled privacy and comfort. The owner's suite, also located on the main level, includes soundproof windows and a spa-like bathroom, providing a sanctuary of peace and relaxation. A conveniently situated powder room adds to the ease and comfort of both you and your guests. On the second level, a versatile secondary bedroom serves perfectly as a guest bedroom or an additional owner's suite, offering flexibility and luxury. The strategically placed laundry room provides ease of use, while a chic loft area offers an ideal space for a home office, personal yoga studio, or gym, adding a touch of versatility to your living space. This unit boasts luxury upgrades, including a state-of-the-art electric tankless water heater installed in 2023, a cutting-edge dual Lennox Elite HVAC system installed in 2023, a dual system shower head in the owner's suite added in 2023, contemporary lighting fixtures throughout, and spacious walk-in closets in both bedrooms. Additionally, the unit comes with two dedicated parking spaces. And did I mention that washer and dryer are also staying? The Peachtree Residences offer exclusive community amenities such as 24-hour concierge service ensuring a seamless living experience, an elegant meeting room for business and social gatherings, a fully equipped workout facility and gym, a serene garden courtyard with a fountain and community gas grill, a private dog park for your furry friends, and a rooftop terrace featuring a splash pool and gas fireplace (currently under renovation), with breathtaking views of Downtown, Midtown, and Buckhead. The prime location of this condo is within walking distance to the vibrant Peachtree Road Farmers Market and Peachtree Battle Shopping Center, a short drive to Trader Joe's and Publix, and in close proximity to the finest dining and shopping destinations, including The Shops of Buckhead, Lenox Mall, and Phipps Plaza. This extraordinary condo marries exceptional design with modern upgrades and unbeatable amenities, offering a lifestyle of luxury and convenience. Don't miss the opportunity to make this prestigious address your new home. Talk with your lender about FHA spot approval option for financing as well. Water/Sewer, Gas as well as Cable/Internet are included in monthly dues.
Property Details
Home Type
- Condominium
Est. Annual Taxes
- $3,815
Year Built
- Built in 2005
Lot Details
- 1 Common Wall
HOA Fees
- $1,048 Monthly HOA Fees
Home Design
- Traditional Architecture
- Brick Exterior Construction
- Composition Roof
Interior Spaces
- 1,717 Sq Ft Home
- 2-Story Property
- Roommate Plan
- Ceiling Fan
- Double Pane Windows
- Window Treatments
- Family Room
- Loft
Kitchen
- Breakfast Bar
- Microwave
- Dishwasher
- Disposal
Flooring
- Wood
- Carpet
- Tile
Bedrooms and Bathrooms
- 2 Bedrooms | 1 Primary Bedroom on Main
- Walk-In Closet
Laundry
- Laundry Room
- Laundry on upper level
- Dryer
- Washer
Home Security
Parking
- 2 Parking Spaces
- Assigned Parking
Location
- Property is near public transit
- Property is near shops
Schools
- Garden Hills Elementary School
- Sutton Middle School
- North Atlanta High School
Utilities
- Central Heating and Cooling System
- Underground Utilities
- Tankless Water Heater
- Phone Available
- Cable TV Available
Listing and Financial Details
- Tax Lot 412
Community Details
Overview
- $2,096 Initiation Fee
- Association fees include maintenance exterior, ground maintenance, pest control, reserve fund, security, sewer, trash, water
- High-Rise Condominium
- The Peachtree Residences Subdivision
Recreation
- Community Pool
Security
- Gated Community
- Carbon Monoxide Detectors
Map
About The Peachtree Residences
Home Values in the Area
Average Home Value in this Area
Tax History
| Year | Tax Paid | Tax Assessment Tax Assessment Total Assessment is a certain percentage of the fair market value that is determined by local assessors to be the total taxable value of land and additions on the property. | Land | Improvement |
|---|---|---|---|---|
| 2025 | $3,494 | $159,880 | $24,920 | $134,960 |
| 2023 | $3,494 | $148,760 | $23,400 | $125,360 |
| 2022 | $4,373 | $146,640 | $23,160 | $123,480 |
| 2021 | $4,260 | $143,840 | $23,080 | $120,760 |
| 2020 | $3,428 | $143,840 | $23,080 | $120,760 |
| 2019 | $97 | $157,680 | $31,040 | $126,640 |
| 2018 | $3,267 | $130,120 | $20,920 | $109,200 |
| 2017 | $3,409 | $78,920 | $12,960 | $65,960 |
| 2016 | $3,417 | $78,920 | $12,960 | $65,960 |
| 2015 | $2,211 | $78,920 | $12,960 | $65,960 |
| 2014 | $2,268 | $78,920 | $12,960 | $65,960 |
Property History
| Date | Event | Price | List to Sale | Price per Sq Ft | Prior Sale |
|---|---|---|---|---|---|
| 11/14/2025 11/14/25 | Price Changed | $389,900 | 0.0% | $227 / Sq Ft | |
| 10/15/2025 10/15/25 | Price Changed | $390,000 | -1.3% | $227 / Sq Ft | |
| 09/26/2025 09/26/25 | For Sale | $395,000 | -10.7% | $230 / Sq Ft | |
| 04/10/2023 04/10/23 | Sold | $442,500 | 0.0% | $258 / Sq Ft | View Prior Sale |
| 02/13/2023 02/13/23 | For Sale | $442,500 | +37.9% | $258 / Sq Ft | |
| 03/22/2016 03/22/16 | Sold | $321,000 | -5.3% | $187 / Sq Ft | View Prior Sale |
| 02/19/2016 02/19/16 | Pending | -- | -- | -- | |
| 02/09/2016 02/09/16 | Price Changed | $339,000 | -2.9% | $197 / Sq Ft | |
| 01/28/2016 01/28/16 | Price Changed | $349,000 | +2.9% | $203 / Sq Ft | |
| 12/18/2015 12/18/15 | Price Changed | $339,000 | -2.9% | $197 / Sq Ft | |
| 10/23/2015 10/23/15 | For Sale | $349,000 | -- | $203 / Sq Ft |
Purchase History
| Date | Type | Sale Price | Title Company |
|---|---|---|---|
| Warranty Deed | $442,500 | -- | |
| Warranty Deed | -- | -- | |
| Warranty Deed | $321,000 | -- | |
| Deed | $241,000 | -- |
Mortgage History
| Date | Status | Loan Amount | Loan Type |
|---|---|---|---|
| Open | $400,000 | New Conventional | |
| Previous Owner | $180,750 | New Conventional |
Source: Georgia MLS
MLS Number: 10614832
APN: 17-0112-0002-083-3
- 2626 Peachtree Rd NW Unit 1006
- 2626 Peachtree Rd NW Unit 706
- 2575 Peachtree Rd NE Unit 9G
- 2575 Peachtree Rd NE Unit 8D
- 2575 Peachtree Rd NE Unit 7 F
- 2575 Peachtree Rd NE Unit 6G
- 2575 Peachtree Rd NE Unit 5G
- 2660 Peachtree Rd NW Unit 13F
- 2660 Peachtree Rd NW Unit 19A
- 2660 Peachtree Rd NW Unit 23A
- 2660 Peachtree Rd NW Unit 18G
- 2660 Peachtree Rd NW Unit 4G
- 2660 Peachtree Rd NW Unit 20D
- 2660 Peachtree Rd NW Unit 16F
- 2660 Peachtree Rd NW Unit 10H
- 2660 Peachtree Rd NW Unit 39G
- 2660 Peachtree Rd NW Unit 13H
- 2575 Peachtree Rd NE Unit 22A
- 2575 Peachtree Rd NE Unit 8D
- 2575 Peachtree Rd NE Unit 21C
- 2660 Peachtree Rd NW Unit 18H
- 3651 Lenox Rd NE Unit T-B11
- 3651 Lenox Rd NE Unit B01
- 3651 Lenox Rd NE Unit A03L
- 2538 Parkside Dr NE
- 2479 Peachtree Rd NE Unit 1512
- 2479 Peachtree Rd NE Unit 105
- 114 Lindbergh Dr NE
- 2420 Peachtree Rd NW
- 2425 Peachtree Rd NE Unit 612
- 2425 Peachtree Rd NE Unit 1806
- 2425 Peachtree Rd NE Unit 1006
- 2425 Peachtree Rd NE Unit 1705
- 2420 Peachtree Rd NW Unit 1436
- 2420 Peachtree Rd NW Unit 1337
- 2420 Peachtree Rd NW Unit 1114
- 2420 Peachtree Rd NW Unit 1140
