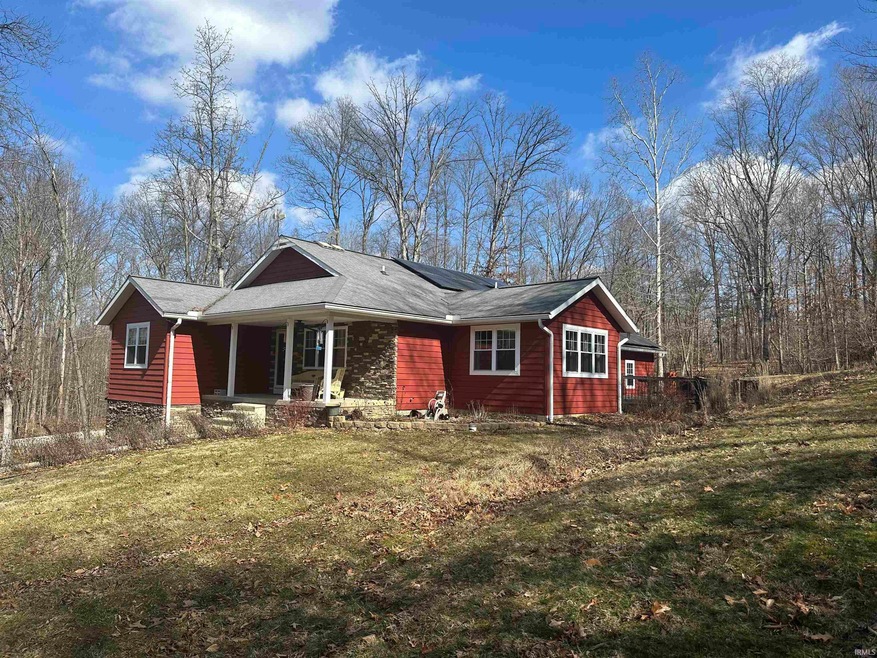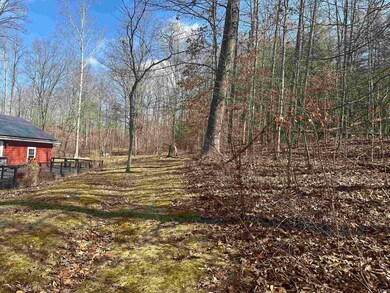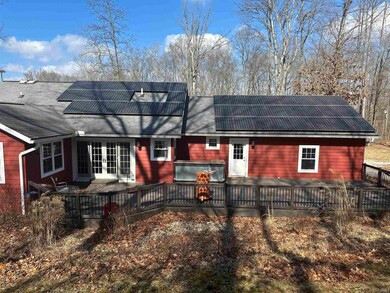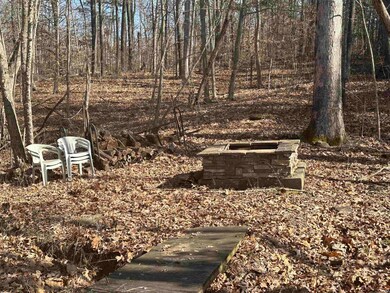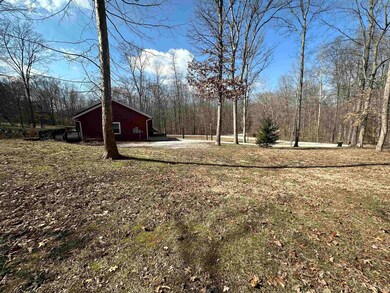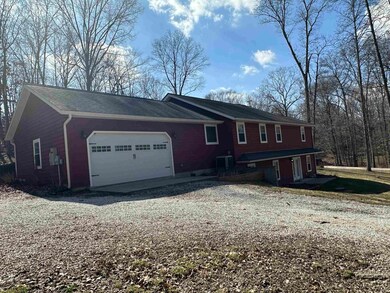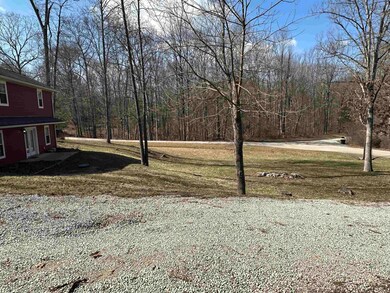
2626 Timber Ln Spencer, IN 47460
Highlights
- Primary Bedroom Suite
- Ranch Style House
- Workshop
- ENERGY STAR Certified Homes
- Partially Wooded Lot
- Community Fire Pit
About This Home
As of July 2024This Amish built home features custom cabinetry, an open floor plan, 3 bedrooms 2.5 baths and a home office. The unfinished basement provides the opportunity to create your own space and is plumbed for an additional bathroom. In 2019 Whole Sun Designs installed solar panels, inverter and battery system. Lower electric bills, security of a power backup if there is an outage with this renewable energy is a plus! Included in the sale is the equipment for Starlink satellite system providing high speed internet and streaming services. A Hi Boost cell phone antennae is also installed. The home is minutes to McCormicks Creek State Park, west side of Bloomington and Crane Naval Base. Assumable loan with low interest rate can help keep payments reasonable with the well built home. Private back deck is ideal for enjoying the nature of the surrounding wooded 5 acres.
Last Agent to Sell the Property
Jason Millican Group Brokerage Phone: 317-372-9999 Listed on: 02/23/2024
Last Buyer's Agent
Jason Millican Group Brokerage Phone: 317-372-9999 Listed on: 02/23/2024
Home Details
Home Type
- Single Family
Est. Annual Taxes
- $3,076
Year Built
- Built in 2010
Lot Details
- 5 Acre Lot
- Rural Setting
- Landscaped
- Sloped Lot
- Partially Wooded Lot
Parking
- 2 Car Attached Garage
- Gravel Driveway
Home Design
- Ranch Style House
- Asphalt Roof
Interior Spaces
- <<energyStarQualifiedWindowsToken>>
- Living Room with Fireplace
- Workshop
- Electric Oven or Range
- Electric Dryer Hookup
Flooring
- Carpet
- Laminate
- Tile
Bedrooms and Bathrooms
- 3 Bedrooms
- Primary Bedroom Suite
- Walk-In Closet
- <<tubWithShowerToken>>
- Garden Bath
Basement
- Basement Fills Entire Space Under The House
- Block Basement Construction
Eco-Friendly Details
- Energy-Efficient Appliances
- Energy-Efficient HVAC
- ENERGY STAR Certified Homes
Schools
- Mccormicks Creek Elementary School
- Owen Valley Middle School
- Owen Valley High School
Utilities
- Central Air
- High-Efficiency Furnace
- Heat Pump System
- Well
- ENERGY STAR Qualified Water Heater
- Septic System
Community Details
- Community Fire Pit
Listing and Financial Details
- Assessor Parcel Number 60-17-26-200-120.112-016
Ownership History
Purchase Details
Home Financials for this Owner
Home Financials are based on the most recent Mortgage that was taken out on this home.Purchase Details
Home Financials for this Owner
Home Financials are based on the most recent Mortgage that was taken out on this home.Purchase Details
Home Financials for this Owner
Home Financials are based on the most recent Mortgage that was taken out on this home.Purchase Details
Home Financials for this Owner
Home Financials are based on the most recent Mortgage that was taken out on this home.Purchase Details
Similar Homes in Spencer, IN
Home Values in the Area
Average Home Value in this Area
Purchase History
| Date | Type | Sale Price | Title Company |
|---|---|---|---|
| Quit Claim Deed | -- | First American Title | |
| Warranty Deed | $436,000 | First American Title | |
| Warranty Deed | $275,000 | John Bethell Title Company | |
| Interfamily Deed Transfer | -- | None Available | |
| Interfamily Deed Transfer | -- | None Available |
Mortgage History
| Date | Status | Loan Amount | Loan Type |
|---|---|---|---|
| Previous Owner | $176,100 | New Conventional | |
| Previous Owner | $122,000 | New Conventional | |
| Previous Owner | $221,000 | VA | |
| Previous Owner | $22,490 | Credit Line Revolving | |
| Previous Owner | $200,000 | Adjustable Rate Mortgage/ARM | |
| Previous Owner | $168,800 | New Conventional | |
| Previous Owner | $168,800 | New Conventional | |
| Previous Owner | $172,000 | New Conventional | |
| Previous Owner | $172,000 | Credit Line Revolving |
Property History
| Date | Event | Price | Change | Sq Ft Price |
|---|---|---|---|---|
| 07/30/2024 07/30/24 | Sold | $436,000 | -6.2% | $197 / Sq Ft |
| 02/23/2024 02/23/24 | For Sale | $465,000 | +69.1% | $210 / Sq Ft |
| 02/28/2019 02/28/19 | Sold | $275,000 | -8.3% | $137 / Sq Ft |
| 02/11/2019 02/11/19 | For Sale | $299,990 | -- | $149 / Sq Ft |
Tax History Compared to Growth
Tax History
| Year | Tax Paid | Tax Assessment Tax Assessment Total Assessment is a certain percentage of the fair market value that is determined by local assessors to be the total taxable value of land and additions on the property. | Land | Improvement |
|---|---|---|---|---|
| 2024 | $3,084 | $440,500 | $44,000 | $396,500 |
| 2023 | $2,883 | $408,500 | $44,000 | $364,500 |
| 2022 | $3,166 | $392,300 | $44,000 | $348,300 |
| 2021 | $2,982 | $338,500 | $44,000 | $294,500 |
| 2020 | $2,670 | $320,600 | $32,000 | $288,600 |
| 2019 | $2,478 | $289,900 | $25,000 | $264,900 |
| 2018 | $2,753 | $278,100 | $17,000 | $261,100 |
| 2017 | $2,036 | $220,200 | $17,000 | $203,200 |
| 2016 | $1,967 | $213,600 | $17,000 | $196,600 |
| 2014 | $1,948 | $212,200 | $17,000 | $195,200 |
| 2013 | -- | $210,100 | $17,000 | $193,100 |
Agents Affiliated with this Home
-
Jason Millican

Seller's Agent in 2024
Jason Millican
Jason Millican Group
(317) 372-9999
119 Total Sales
-
Jake Zinman
J
Seller Co-Listing Agent in 2024
Jake Zinman
Jason Millican Group
(812) 333-0550
8 Total Sales
Map
Source: Indiana Regional MLS
MLS Number: 202405830
APN: 60-17-26-200-120.112-016
- 7254 Little Flock Rd
- 7517 State Highway 43
- 6009 State Highway 43
- 3020 State Ferry Rd
- 0 State Ferry Rd
- 1647 State Ferry Rd
- 3708 State Ferry Rd
- 0 Blue Springs Dr Unit MBR22009291
- 0 Blue Springs Dr Unit 202440723
- 13309 E Hillview Ln
- 9500 W Mallory Rd
- 4788 Braysville Rd
- 7950 W Howard Rd
- 1038 Cedar Ln
- 7775 N Hudson Ln
- 7935 W Ratliff Rd
- 7808 W Ratliff Rd
- 5012 N Kaylee Ct
- 1796 S Garrison Chapel Rd
- 4760 N Louden Rd
