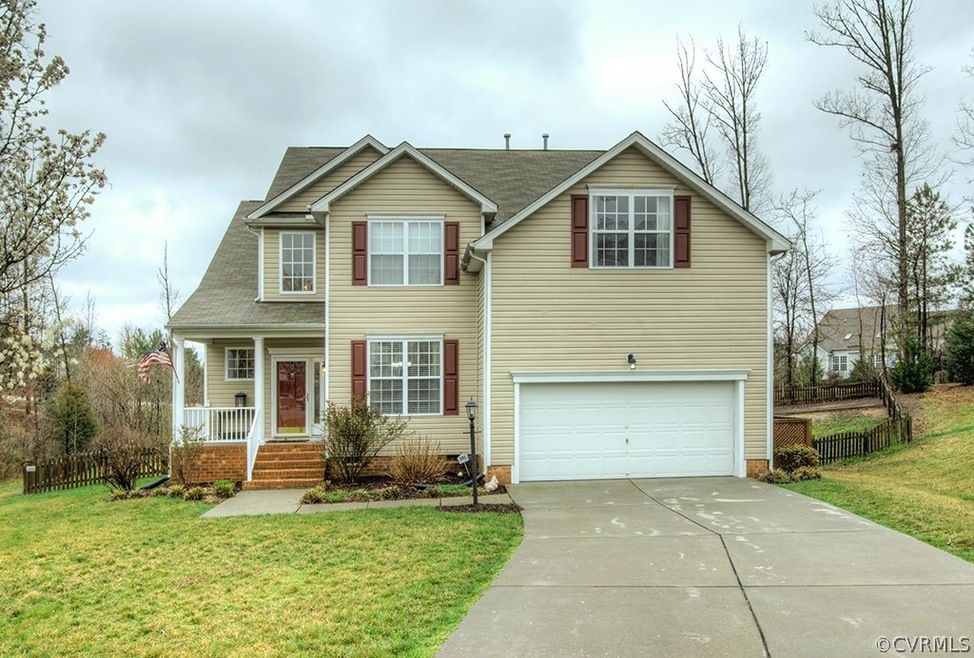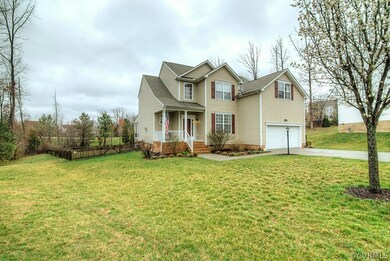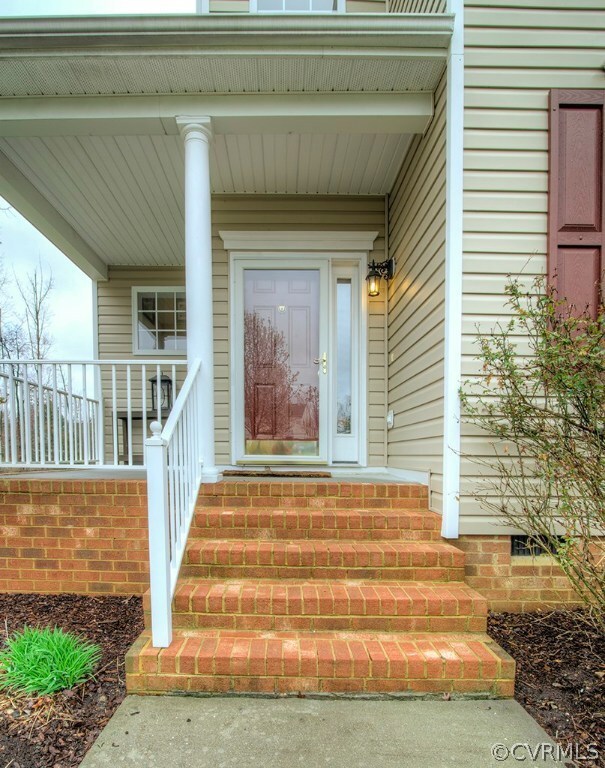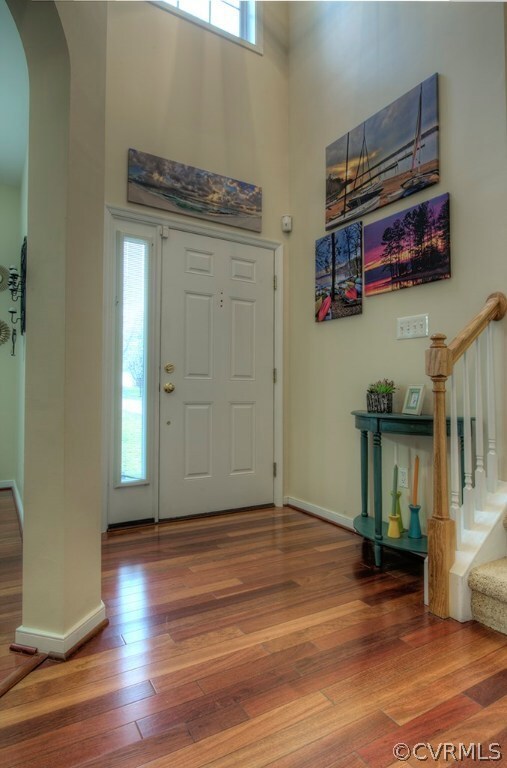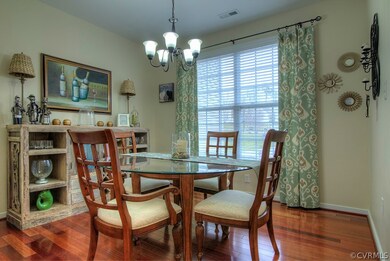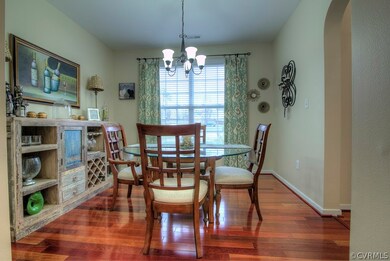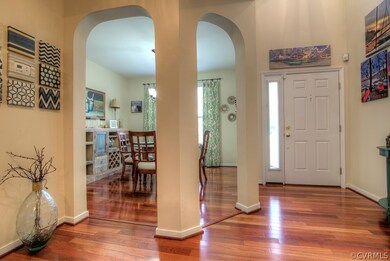
2626 Water Race Ct Midlothian, VA 23112
Highlights
- In Ground Pool
- Clubhouse
- Transitional Architecture
- Midlothian High School Rated A
- Deck
- Wood Flooring
About This Home
As of June 2017From the moment you enter this well maintained 6 bedroom beauty, you will know you've found your New Home! The impeccably clean and striking Brazilian cherry hardwoods throughout most of the first level welcome you into an open, yet comfortable and flowing floor plan. Curved archways frame the dining room, and set the tone for the uniqueness of this home. The Great Room is not just inviting, but spacious, and comfortable with the huge windows overlooking the outdoor space, the gas fireplace and the ease to entertain all your guests right into the eat in area, or breakfast bar connecting to the open kitchen, which offers Corian countertops, Under cabinet lighting, Gas stove, Pantry & Recessed lights. From the eat in area is the incredible 12'x32' covered porch overlooking the 1/3 acre fenced yard. First level bedroom w/full bath could also be a convenient home office. Upstairs you'll find the large Master bedroom complete w/walk in closet and private spa like bath. Add'l 4 bedrooms upstairs, each with ceiling fans, chair rail accents, and nice closets with organizers for additional storage. Watermill includes Clubhouse w/pool, tennis courts & walking trails throughout the community!
Last Agent to Sell the Property
NextHome Partners Realty License #0225101161 Listed on: 04/02/2017

Last Buyer's Agent
Miky Reaux
KW Metro Center License #0225072912
Home Details
Home Type
- Single Family
Est. Annual Taxes
- $2,811
Year Built
- Built in 2006
Lot Details
- 0.37 Acre Lot
- Cul-De-Sac
- Wood Fence
- Back Yard Fenced
- Zoning described as R9
HOA Fees
- $65 Monthly HOA Fees
Parking
- 2 Car Direct Access Garage
- Oversized Parking
- Garage Door Opener
- Driveway
Home Design
- Transitional Architecture
- Frame Construction
- Shingle Roof
- Vinyl Siding
Interior Spaces
- 2,641 Sq Ft Home
- 2-Story Property
- High Ceiling
- Ceiling Fan
- Recessed Lighting
- Gas Fireplace
- Thermal Windows
- Sliding Doors
- Separate Formal Living Room
- Crawl Space
- Washer and Dryer Hookup
Kitchen
- Gas Cooktop
- <<microwave>>
- Dishwasher
- Solid Surface Countertops
- Disposal
Flooring
- Wood
- Partially Carpeted
- Ceramic Tile
- Vinyl
Bedrooms and Bathrooms
- 6 Bedrooms
- Primary Bedroom on Main
- En-Suite Primary Bedroom
- Walk-In Closet
- 3 Full Bathrooms
- Double Vanity
Outdoor Features
- In Ground Pool
- Deck
- Rear Porch
Schools
- Swift Creek Elementary School
- Tomahawk Creek Middle School
- Midlothian High School
Utilities
- Forced Air Heating and Cooling System
- Heating System Uses Natural Gas
- Gas Water Heater
Listing and Financial Details
- Tax Lot 5
- Assessor Parcel Number 721-69-05-02-600-000
Community Details
Overview
- Watermill Subdivision
Amenities
- Common Area
- Clubhouse
Recreation
- Tennis Courts
- Community Pool
Ownership History
Purchase Details
Home Financials for this Owner
Home Financials are based on the most recent Mortgage that was taken out on this home.Purchase Details
Home Financials for this Owner
Home Financials are based on the most recent Mortgage that was taken out on this home.Purchase Details
Home Financials for this Owner
Home Financials are based on the most recent Mortgage that was taken out on this home.Similar Homes in Midlothian, VA
Home Values in the Area
Average Home Value in this Area
Purchase History
| Date | Type | Sale Price | Title Company |
|---|---|---|---|
| Warranty Deed | $347,900 | Attorney | |
| Warranty Deed | $264,000 | -- | |
| Warranty Deed | $346,065 | -- |
Mortgage History
| Date | Status | Loan Amount | Loan Type |
|---|---|---|---|
| Open | $229,500 | Stand Alone Refi Refinance Of Original Loan | |
| Closed | $336,000 | Stand Alone Refi Refinance Of Original Loan | |
| Closed | $335,800 | New Conventional | |
| Closed | $341,598 | FHA | |
| Previous Owner | $34,000 | Credit Line Revolving | |
| Previous Owner | $257,307 | FHA | |
| Previous Owner | $276,052 | New Conventional |
Property History
| Date | Event | Price | Change | Sq Ft Price |
|---|---|---|---|---|
| 06/07/2017 06/07/17 | Sold | $347,900 | 0.0% | $132 / Sq Ft |
| 04/13/2017 04/13/17 | Pending | -- | -- | -- |
| 04/02/2017 04/02/17 | For Sale | $347,900 | +31.8% | $132 / Sq Ft |
| 02/29/2012 02/29/12 | Sold | $264,000 | +1.6% | $100 / Sq Ft |
| 01/13/2012 01/13/12 | Pending | -- | -- | -- |
| 01/10/2012 01/10/12 | For Sale | $259,900 | -- | $98 / Sq Ft |
Tax History Compared to Growth
Tax History
| Year | Tax Paid | Tax Assessment Tax Assessment Total Assessment is a certain percentage of the fair market value that is determined by local assessors to be the total taxable value of land and additions on the property. | Land | Improvement |
|---|---|---|---|---|
| 2025 | $4,698 | $525,100 | $90,000 | $435,100 |
| 2024 | $4,698 | $469,200 | $85,000 | $384,200 |
| 2023 | $3,939 | $432,900 | $80,000 | $352,900 |
| 2022 | $3,459 | $376,000 | $77,000 | $299,000 |
| 2021 | $3,249 | $335,000 | $75,000 | $260,000 |
| 2020 | $3,173 | $334,000 | $75,000 | $259,000 |
| 2019 | $3,091 | $325,400 | $75,000 | $250,400 |
| 2018 | $3,091 | $325,400 | $75,000 | $250,400 |
| 2017 | $2,892 | $301,200 | $70,000 | $231,200 |
| 2016 | $2,811 | $292,800 | $68,000 | $224,800 |
| 2015 | $2,796 | $288,600 | $68,000 | $220,600 |
| 2014 | $2,715 | $280,200 | $68,000 | $212,200 |
Agents Affiliated with this Home
-
Dara J Friedlander

Seller's Agent in 2017
Dara J Friedlander
NextHome Partners Realty
(804) 247-3425
5 in this area
133 Total Sales
-
M
Buyer's Agent in 2017
Miky Reaux
KW Metro Center
-
Ben Woodard

Seller's Agent in 2012
Ben Woodard
Coldwell Banker Avenues
(804) 337-6989
90 Total Sales
Map
Source: Central Virginia Regional MLS
MLS Number: 1709029
APN: 721-69-05-02-600-000
- 2228 Millcrest Terrace
- 2324 Millcrest Terrace
- 2409 Silver Lake Terrace
- 2013 Rose Family Dr
- 2236 Thorncrag Ln
- 2024 Rose Family Dr
- 2237 Wing Haven Place
- 2401 Long Hill Ct
- 3200 Barkham Dr
- 14712 Evershot Cir
- 1753 Rose Mill Cir
- 14801 Abberton Dr
- 2004 Deer Meadow Ct
- 2002 Deer Meadow Ct
- 14825 Abberton Dr
- 3000 Cove Ridge Rd
- 14900 Abberton Dr
- 3719 Waverton Dr
- 14936 Endstone Trail
- 2925 Mariners Place
