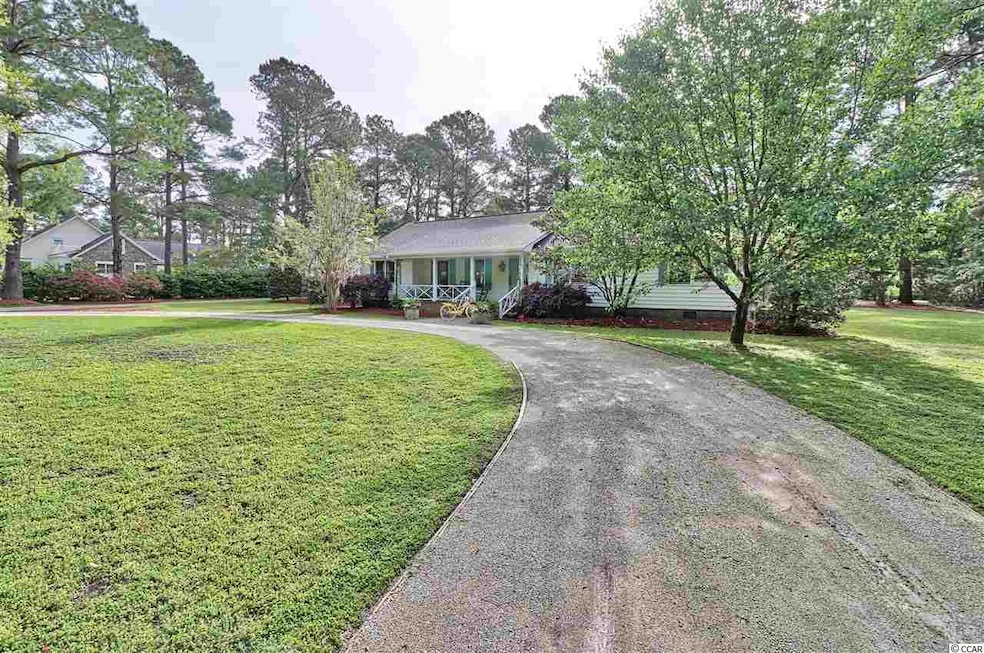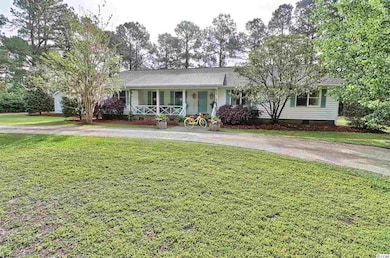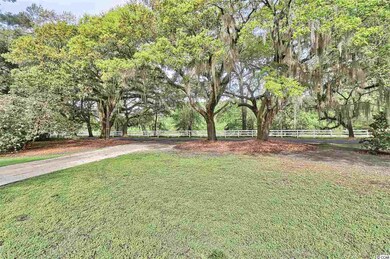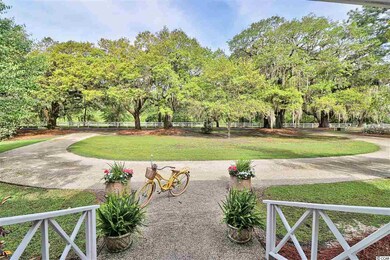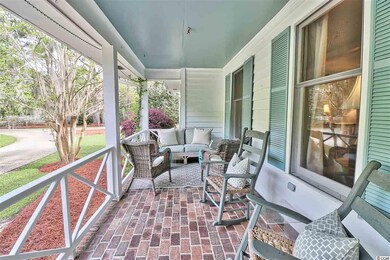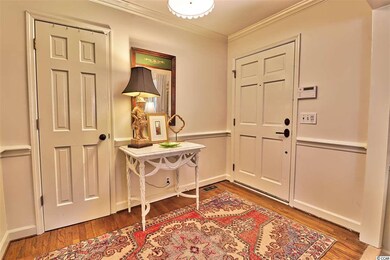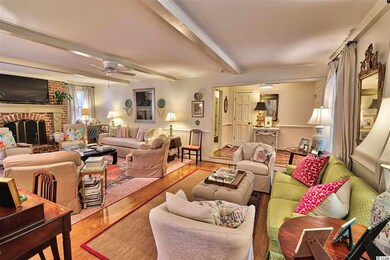
2626 Waverly Rd Pawleys Island, SC 29585
Estimated Value: $616,000 - $768,000
Highlights
- Boat Ramp
- 1 Acre Lot
- Soaking Tub and Shower Combination in Primary Bathroom
- Waccamaw Elementary School Rated A-
- Deck
- Ranch Style House
About This Home
As of June 2019Charming 3 bedroom 2.5 bath home in one of the most desirable neighborhoods in Pawleys Island. This home had been completely renovated. Wonderful outdoor living space on a one acre lot with circular drive and rear garage entrance. Georgeous live oak trees dripping with Spanish Moss greet you as you drive in the driveway. Just 4 houses down from private neighborhood boat landing. The beautiful yard is pet friendly with a brand new invisible fence.
Last Agent to Sell the Property
Blair Harris
The Litchfield Company RE License #42124 Listed on: 04/15/2019
Home Details
Home Type
- Single Family
Est. Annual Taxes
- $2,027
Year Built
- Built in 1981
Lot Details
- 1 Acre Lot
- Rectangular Lot
HOA Fees
- $125 Monthly HOA Fees
Parking
- 2 Car Attached Garage
- Garage Door Opener
Home Design
- Ranch Style House
- Wood Frame Construction
- Siding
- Tile
Interior Spaces
- 1,951 Sq Ft Home
- Ceiling Fan
- Entrance Foyer
- Living Room with Fireplace
- Formal Dining Room
- Den
- Screened Porch
- Crawl Space
- Fire and Smoke Detector
Kitchen
- Breakfast Area or Nook
- Double Oven
- Range
- Microwave
- Freezer
- Dishwasher
- Stainless Steel Appliances
- Disposal
Flooring
- Carpet
- Vinyl
Bedrooms and Bathrooms
- 3 Bedrooms
- Walk-In Closet
- Bathroom on Main Level
- Single Vanity
- Soaking Tub and Shower Combination in Primary Bathroom
Laundry
- Laundry Room
- Washer and Dryer Hookup
Outdoor Features
- Deck
- Wood patio
Schools
- Waccamaw Elementary School
- Waccamaw Middle School
- Waccamaw High School
Utilities
- Central Heating and Cooling System
- Underground Utilities
- Water Heater
- Septic System
- Phone Available
- Cable TV Available
Community Details
Overview
- Association fees include common maint/repair, recreation facilities
- The community has rules related to allowable golf cart usage in the community
Recreation
- Boat Ramp
Ownership History
Purchase Details
Home Financials for this Owner
Home Financials are based on the most recent Mortgage that was taken out on this home.Purchase Details
Home Financials for this Owner
Home Financials are based on the most recent Mortgage that was taken out on this home.Purchase Details
Purchase Details
Similar Homes in Pawleys Island, SC
Home Values in the Area
Average Home Value in this Area
Purchase History
| Date | Buyer | Sale Price | Title Company |
|---|---|---|---|
| Locke Matthew Ryan | $421,000 | None Available | |
| Harris Elizabeth B | $369,000 | None Available | |
| Eversman Robert A | -- | -- | |
| Liphardt Patricia S | -- | -- |
Mortgage History
| Date | Status | Borrower | Loan Amount |
|---|---|---|---|
| Open | Locke Pam Amanda | $307,900 | |
| Closed | Locke Matthew Ryan | $311,000 | |
| Previous Owner | Harris Elizabeth B | $332,100 |
Property History
| Date | Event | Price | Change | Sq Ft Price |
|---|---|---|---|---|
| 06/12/2019 06/12/19 | Sold | $421,000 | -0.9% | $216 / Sq Ft |
| 04/15/2019 04/15/19 | For Sale | $425,000 | +15.2% | $218 / Sq Ft |
| 04/10/2017 04/10/17 | Sold | $369,000 | -1.6% | $177 / Sq Ft |
| 02/22/2017 02/22/17 | Pending | -- | -- | -- |
| 02/16/2017 02/16/17 | For Sale | $375,000 | -- | $180 / Sq Ft |
Tax History Compared to Growth
Tax History
| Year | Tax Paid | Tax Assessment Tax Assessment Total Assessment is a certain percentage of the fair market value that is determined by local assessors to be the total taxable value of land and additions on the property. | Land | Improvement |
|---|---|---|---|---|
| 2024 | $2,027 | $15,460 | $7,000 | $8,460 |
| 2023 | $2,027 | $15,460 | $7,000 | $8,460 |
| 2022 | $1,865 | $15,460 | $7,000 | $8,460 |
| 2021 | $1,806 | $15,460 | $7,000 | $8,460 |
| 2020 | $2,346 | $15,460 | $7,000 | $8,460 |
| 2019 | $1,703 | $14,712 | $6,404 | $8,308 |
| 2018 | $1,740 | $147,120 | $0 | $0 |
| 2017 | $3,696 | $0 | $0 | $0 |
| 2016 | $3,673 | $17,556 | $0 | $0 |
| 2015 | $3,599 | $0 | $0 | $0 |
| 2014 | $3,599 | $290,300 | $108,500 | $181,800 |
| 2012 | -- | $290,300 | $108,500 | $181,800 |
Agents Affiliated with this Home
-

Seller's Agent in 2019
Blair Harris
The Litchfield Company RE
-
The Jamie Beard Team

Buyer's Agent in 2019
The Jamie Beard Team
ICE Mortgage Technology INC
(843) 979-5380
98 in this area
487 Total Sales
-
J
Seller's Agent in 2017
Jessamine Griffin
James W Smith Real Estate Co
-
Jamie Beard

Buyer's Agent in 2017
Jamie Beard
ICE Mortgage Technology INC
(843) 241-0351
18 in this area
103 Total Sales
Map
Source: Coastal Carolinas Association of REALTORS®
MLS Number: 1908613
APN: 04-0187D-012-00-00
- 2382 Waverly Rd
- 356 Rossdhu Ave
- 9 Winnowing Way
- 37 Winnowing Way Unit Lot 14
- 173 Knight Cir Unit 1
- 164 Vineyard Place Unit 23
- 86 Beaver Pond Loop Unit 33
- 135 Chapel Creek Rd Unit 41
- 113 Knight Cir Unit 2
- 72 Landing Rd
- 80 Knight Cir Unit 2
- 80 Landing Dr Unit 80
- 19 Red Skiff Ln Unit 15
- 95 Vineyard Place Unit 33
- 35 Red Skiff Ln Unit 35
- 8 Vineyard Place Unit 1
- 749 Club Cir
- 15 Cherbourg Place
- 7 Old Barge Dr
- 5 Old Barge Dr
- 2626 Waverly Rd
- 181 Rice Mill Dr
- 2700 Waverly Rd
- 98 Rice Mill Dr
- 154 Rice Mill Dr
- 124 Rice Mill Dr
- 2740 Waverly Rd Unit Waverly Mills
- 2740 Waverly Rd
- 333 Rice Mill Dr
- 222 Rice Mill Dr
- 198 Rice Mill Dr
- 250 Rice Mill Dr Unit 6D
- 174 Rice Mill Dr
- 286 Rice Mill Dr
- Lot 2 Mail Boat Way Unit Millstone at Waverly
- Lot 1 Mail Boat Way Unit Millstone at Waverly
- Lot 6 Mail Boat Way Unit Millstone at Waverly
- Lot 5 Mail Boat Way Unit Millstone at Waverly
- 401 Rice Mill Dr Unit Waverly Mills
- 401 Rice Mill Dr
